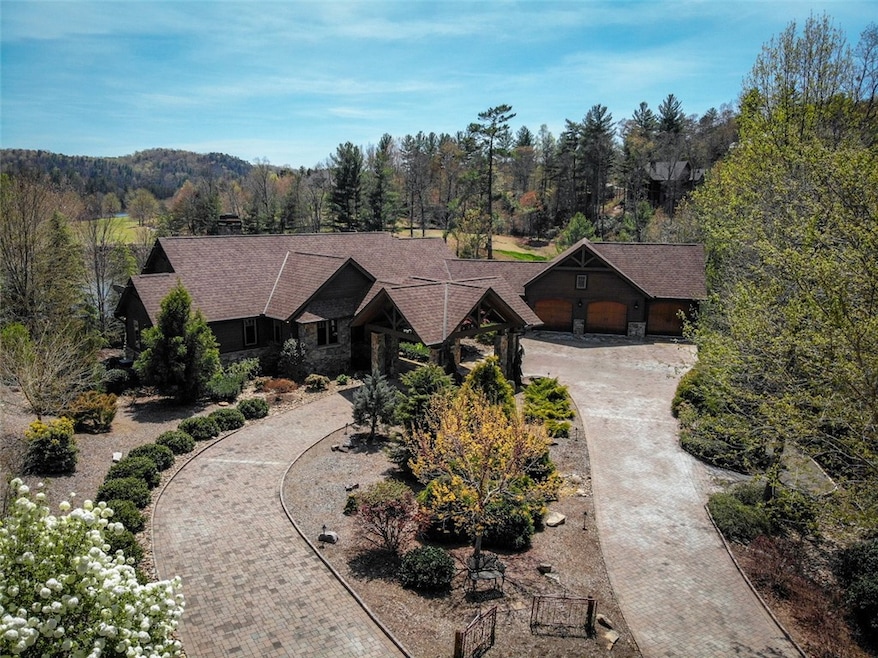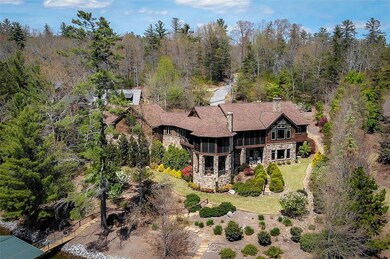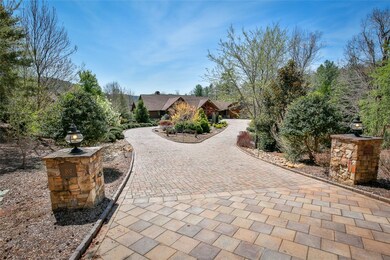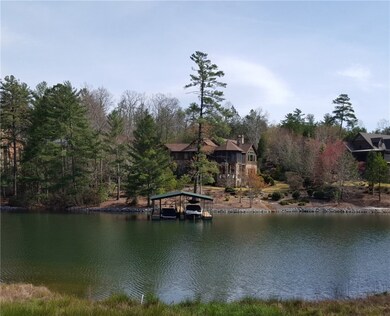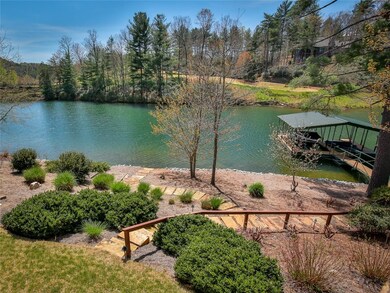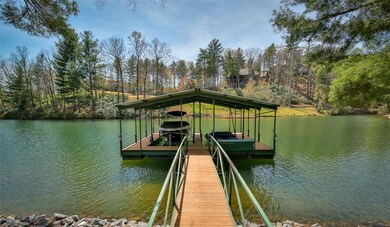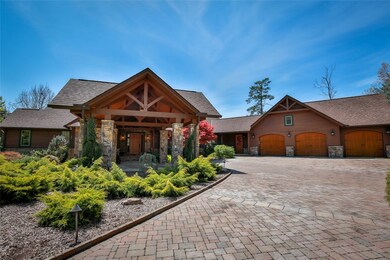
207 Pixie Moss Way Sunset, SC 29685
Holly Springs NeighborhoodEstimated Value: $2,213,795 - $2,657,000
Highlights
- Water Views
- Golf Course Community
- Community Boat Facilities
- Docks
- Community Stables
- Water Access
About This Home
As of February 2020Possibly the most impressive entry in the community, this Cliffs at Keowee Vineyards lakefront home is situated at the end of a cul de sac where you are greeted by stone pillars, a circular paver lined driveway, and stunning port-cochere. A flagstone apron creates a transition from the pavers to the three car garage.
The striking front door is bordered by side panels that open for light and are screened, drawing in the fresh breeze. The beauty of the solid door introduces you the quality finishes inside. As you step over the threshold the post and beam interior, typical of Timberpeg, with vaulted wood ceilings that tie living spaces together catches the eye. The strategic use of stone inside the home artfully underscores the rustic elements of the design. Every Timberpeg home is designed from the beginning to be functional, energy efficient and sustainable. The extensive use of stone on the exterior is complimented by cedar siding to achieve the desired mountain and lake character. The lakefront faces a broad, deep water cove with golf course on the opposite side. Enjoy the beauty of the golf course without being on the course.
The yard is a veritable oasis due to the pleasantly mature landscape. Wide steps and railings lead from the house to the double slip dock complete with lift, power and water. Everyone gets to enjoy lake side activities at this house! Irrigation water coms from the lake, a feature no longer available with new construction.
Completed in 2009, the home offers 2 bedrooms on the main level and 2 more on the terrace level for a total of 5500 SF set on .9 acres. Three of the four enjoy ensuite baths and the 4th has an adjacent full bath. The focal point on the main level is the Great Room. Chestnut colored distressed hickory flooring blends well with the stone fireplace and its notable mantle detail. Large windows and uplighting on the beams accentuate the detail any time of day. Regardless of how lovely it is inside, Lake Keowee residents prefer the outdoors. A Nano wall system disappears effortlessly, providing the seamless incorporation of the gazebo shaped porch with lake & golf course views and measuring an impressive 800+ SF. The inviting stone fireplace is perfect for year-round al fresco dining. Eze-Breeze sliding panels fill the gap between screen enclosures and insulated 4 season rooms. Each section sliding vents nest up or down over the attached screen. When completely open you have 75% screen. Closed you have 100% protection from wind, pollen, and weather.
The kitchen is equipped with Heartland appliances and the theme extends to cabinetry. The gas range is encased in stone and disguised on the other side by cleverly designed storage. Carefully chosen light fixtures round out the look. Adjacent to the kitchen is the powder room, laundry and mud room beyond that. A built in desk overlooking the lake is the perfect office, out of sight but pleasant to use. From there you enter the garage, a veritable man’s cave of its own. The garage cabinetry boasts granite tops & distressed finish and is complimented by a sink and windows that face the lake.
The main level, including the master & secondary suite enjoy vaulted ceilings and beam accents as well as large windows and full, private baths. Take the stairs or elevator to the terrace level with its high ceilings, numerous patios and outdoor access. Two bedrooms and baths are separated by an oversized Recreation room in the middle. The ensuite bedroom opens to a private flagstone patio. At the rear of the recreation room behind double wooden doors is a whimsically decorated media room. Any TV marathon is a delight when viewed from outrageously comfortable reclining chairs. A covered patio mirrors the upper porch in size. Just inside the door is a refreshment kitchen for convenient indoor and outdoor entertaining. Astonishing storage space suits lake life and is accessible from the yard as well.
Home Details
Home Type
- Single Family
Est. Annual Taxes
- $5,682
Year Built
- Built in 2009
Lot Details
- 0.9 Acre Lot
- Waterfront
- Cul-De-Sac
- Landscaped with Trees
HOA Fees
- $138 Monthly HOA Fees
Parking
- 3 Car Attached Garage
- Garage Door Opener
- Circular Driveway
Home Design
- Traditional Architecture
- Wood Siding
- Stone
Interior Spaces
- 5,509 Sq Ft Home
- 1-Story Property
- Wet Bar
- Central Vacuum
- Bookcases
- Smooth Ceilings
- Cathedral Ceiling
- Multiple Fireplaces
- Gas Log Fireplace
- Separate Formal Living Room
- Dining Room
- Home Theater
- Recreation Room
- Water Views
Kitchen
- Dishwasher
- Granite Countertops
- Disposal
Flooring
- Wood
- Carpet
- Ceramic Tile
Bedrooms and Bathrooms
- 4 Bedrooms
- Primary bedroom located on second floor
- Walk-In Closet
- Bathroom on Main Level
- Dual Sinks
- Bathtub
- Separate Shower
Laundry
- Laundry Room
- Dryer
- Washer
Finished Basement
- Heated Basement
- Basement Fills Entire Space Under The House
- Natural lighting in basement
Outdoor Features
- Water Access
- Docks
- Screened Patio
- Porch
Schools
- Hagood Elementary School
- Pickens Middle School
- Pickens High School
Utilities
- Cooling Available
- Forced Air Heating System
- Propane
- Septic Tank
- Phone Available
- Cable TV Available
Additional Features
- Low Threshold Shower
- Outside City Limits
- Stables
Listing and Financial Details
- Tax Lot East 7
- Assessor Parcel Number 4133-00-38-7594
Community Details
Overview
- Association fees include common areas, security
- Built by Timber Peg/Paragon
- Cliffs At Keowee Vineyards Subdivision
Amenities
- Common Area
- Clubhouse
- Community Storage Space
Recreation
- Community Boat Facilities
- Golf Course Community
- Tennis Courts
- Community Playground
- Fitness Center
- Community Pool
- Community Stables
- Trails
Security
- Gated Community
Ownership History
Purchase Details
Home Financials for this Owner
Home Financials are based on the most recent Mortgage that was taken out on this home.Similar Homes in Sunset, SC
Home Values in the Area
Average Home Value in this Area
Purchase History
| Date | Buyer | Sale Price | Title Company |
|---|---|---|---|
| Tadsen Wayne T | $1,232,500 | None Available |
Mortgage History
| Date | Status | Borrower | Loan Amount |
|---|---|---|---|
| Open | Tadsen Wayne T | $850,000 |
Property History
| Date | Event | Price | Change | Sq Ft Price |
|---|---|---|---|---|
| 02/14/2020 02/14/20 | Sold | $1,232,500 | -22.9% | $224 / Sq Ft |
| 12/17/2019 12/17/19 | Pending | -- | -- | -- |
| 03/02/2019 03/02/19 | For Sale | $1,599,000 | -- | $290 / Sq Ft |
Tax History Compared to Growth
Tax History
| Year | Tax Paid | Tax Assessment Tax Assessment Total Assessment is a certain percentage of the fair market value that is determined by local assessors to be the total taxable value of land and additions on the property. | Land | Improvement |
|---|---|---|---|---|
| 2024 | $5,682 | $49,300 | $17,000 | $32,300 |
| 2023 | $5,682 | $49,300 | $17,000 | $32,300 |
| 2022 | $5,708 | $49,300 | $17,000 | $32,300 |
| 2021 | $20,042 | $73,950 | $25,500 | $48,450 |
| 2020 | $8,036 | $57,928 | $17,000 | $40,928 |
| 2019 | $8,152 | $57,930 | $17,000 | $40,930 |
| 2018 | $8,280 | $57,440 | $15,200 | $42,240 |
| 2017 | $7,954 | $57,440 | $15,200 | $42,240 |
| 2015 | $8,495 | $57,440 | $0 | $0 |
| 2008 | -- | $33,600 | $33,600 | $0 |
Agents Affiliated with this Home
-
Luxury Lake Living Team
L
Seller's Agent in 2020
Luxury Lake Living Team
Kw Luxury Lake Living
(864) 868-2600
33 in this area
71 Total Sales
Map
Source: Western Upstate Multiple Listing Service
MLS Number: 20214017
APN: 4133-00-38-7594
- 107 Hedge Nettle Ct
- 242 Long Cove Ct
- 220 Long Cove Ct
- 112 Coral Beads Way
- 249 Long Cove Ct
- 304 Club Cove Way
- Lot 10 Sweetshrub Ct
- 0 Sweetshrub Ct
- 111 Sweetshrub Way
- 104 Sweetshrub Way
- 118 Club Cove Way
- 122 Club Cove Way
- 1903 Cleo Chapman Hwy
- 120 Links View Ct
- 121 Links View Ct
- Lot 46 Princess Tree Way
- 106 Dutchmans Pipe Trail
- Lot 2 and 3 Johnson Dr
- Lot 3 Johnson Dr
- Lot 2 Johnson Dr
- 207 Pixie Moss Way Unit Lot East 7
- 207 Pixie Moss Way
- 206 Pixie Moss Way Unit + lot E4
- 206 Pixie Moss Way
- 110 Hedge Nettle Ct Unit E8
- 110 Hedge Nettle Ct
- E12, 111 Hedge Nettle Ct Unit Cliffs at Keowee Vin
- 114 Hedge Nettle Ct
- 202 Pixie Moss Way
- Lot E2 Pixie Moss Way
- E14 Pixie Moss Way
- 198 Pixie Moss Way Unit MOSS
- 198 Pixie Moss Way
- 111 Hedge Nettle Ct Unit E12
- 111 Hedge Nettle Ct Unit Lot E 12 The Cliffs
- 111 Hedge Nettle Ct
- 118 Hedge Nettle Ct Unit E10
- 118 Hedge Nettle Ct
- 115 Hedge Nettle Ct Unit E11
- 115 Hedge Nettle Ct Unit Cliffs Vineyards Eas
