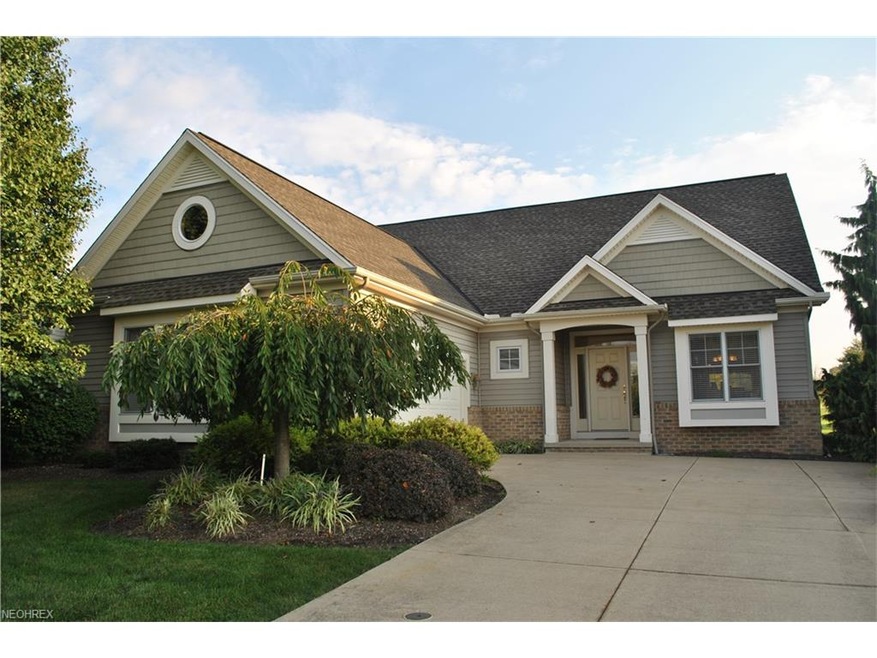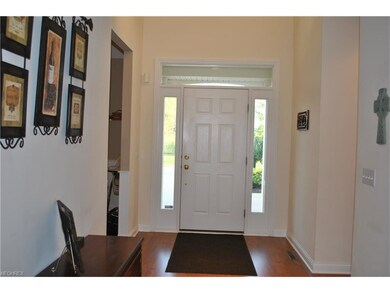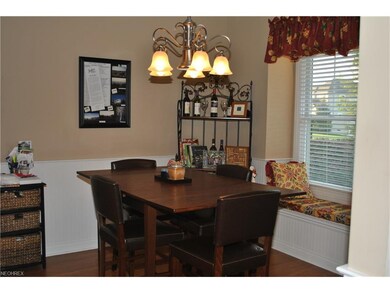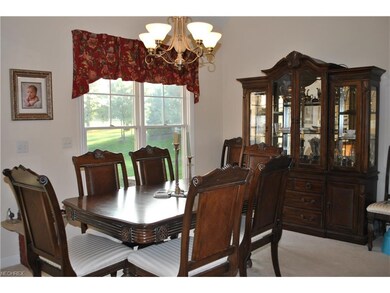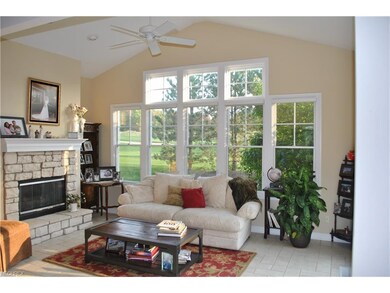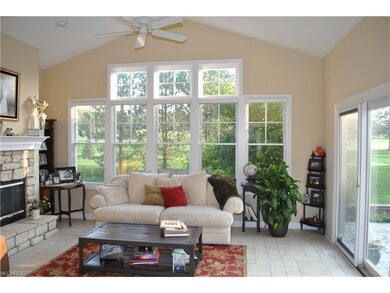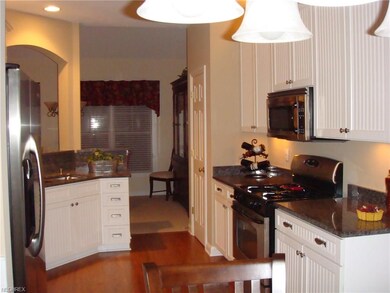
207 Prestwick Dr Broadview Heights, OH 44147
Estimated Value: $546,510 - $624,000
Highlights
- Water Views
- On Golf Course
- Pond
- North Royalton Middle School Rated A
- Cape Cod Architecture
- 1 Fireplace
About This Home
As of June 2017Spectacular former Somerset Model w/Pella wood windows and breathtaking views of golf course and lake, view of FPlc area, pool area that's only 400 ft away. Great value! Priced below purchase amount. Open flr plan w/9 ft ceilings on 1st flr and neutral colors thru-out. 2-story foyer and family rm. Peaceful golf course views from Liv rm w/wall of windows and custm stone see-thru FPlc to 1st flr master suite w/two walk-in closets and glamour bath. Gorgeous kitchen w/11 ft ceiling, custm cabints, granite counter tops, stainless steel appl's that all stay. Dinette area w/vaulted ceiling. 1st flr office or additional bdrm. 1st flr laundry rm w/storage cabints. 2nd Flr: Loft area overlooks family rm, 2nd bdrm w/full bath. Stunning fin'd bsmt w/great rm, play rm and full bath plus storage area. Lge patio area w/gorgeous views. Don't miss out on this fine home. Great location. Area Amenities: pool, picnic area w/pavilion and FPlc area.
Last Agent to Sell the Property
RE/MAX Above & Beyond License #370562 Listed on: 04/17/2017

Home Details
Home Type
- Single Family
Year Built
- Built in 2002
Lot Details
- 7,057 Sq Ft Lot
- Lot Dimensions are 60x120
- On Golf Course
- West Facing Home
- Sprinkler System
HOA Fees
- $165 Monthly HOA Fees
Property Views
- Water
- Golf Course
Home Design
- Cape Cod Architecture
- Asphalt Roof
- Stone Siding
- Vinyl Construction Material
Interior Spaces
- 2-Story Property
- 1 Fireplace
Kitchen
- Built-In Oven
- Range
- Microwave
- Dishwasher
- Disposal
Bedrooms and Bathrooms
- 3 Bedrooms
Finished Basement
- Basement Fills Entire Space Under The House
- Sump Pump
Home Security
- Home Security System
- Fire and Smoke Detector
Parking
- 2 Car Attached Garage
- Garage Drain
- Garage Door Opener
Outdoor Features
- Pond
- Patio
Utilities
- Forced Air Heating and Cooling System
- Heating System Uses Gas
Listing and Financial Details
- Assessor Parcel Number 585-01-009
Community Details
Overview
- Association fees include landscaping, snow removal
- Glen Abbey Golf Course Community Community
Recreation
- Golf Course Community
- Community Pool
Ownership History
Purchase Details
Purchase Details
Home Financials for this Owner
Home Financials are based on the most recent Mortgage that was taken out on this home.Purchase Details
Home Financials for this Owner
Home Financials are based on the most recent Mortgage that was taken out on this home.Purchase Details
Home Financials for this Owner
Home Financials are based on the most recent Mortgage that was taken out on this home.Similar Homes in Broadview Heights, OH
Home Values in the Area
Average Home Value in this Area
Purchase History
| Date | Buyer | Sale Price | Title Company |
|---|---|---|---|
| Jordan Lee Ann Joycr | -- | None Available | |
| Jordan Leeman | $335,000 | None Available | |
| Petros Homes Inc | -- | Real Estate Title Service C | |
| Leedom Ii Donald L | $379,900 | Real Estate Title Service C |
Mortgage History
| Date | Status | Borrower | Loan Amount |
|---|---|---|---|
| Open | Jordan Leeman | $268,000 | |
| Previous Owner | Leedom Donald L | $80,000 | |
| Previous Owner | Leedom Ii Donald L | $303,900 |
Property History
| Date | Event | Price | Change | Sq Ft Price |
|---|---|---|---|---|
| 06/27/2017 06/27/17 | Sold | $335,000 | -9.4% | $88 / Sq Ft |
| 05/28/2017 05/28/17 | Pending | -- | -- | -- |
| 04/17/2017 04/17/17 | For Sale | $369,900 | -- | $97 / Sq Ft |
Tax History Compared to Growth
Tax History
| Year | Tax Paid | Tax Assessment Tax Assessment Total Assessment is a certain percentage of the fair market value that is determined by local assessors to be the total taxable value of land and additions on the property. | Land | Improvement |
|---|---|---|---|---|
| 2024 | $9,296 | $150,990 | $27,300 | $123,690 |
| 2023 | $8,076 | $121,660 | $28,770 | $92,890 |
| 2022 | $8,122 | $121,660 | $28,770 | $92,890 |
| 2021 | $8,245 | $121,660 | $28,770 | $92,890 |
| 2020 | $7,986 | $112,630 | $26,640 | $86,000 |
| 2019 | $7,766 | $321,800 | $76,100 | $245,700 |
| 2018 | $7,843 | $112,630 | $26,640 | $86,000 |
| 2017 | $9,390 | $127,970 | $22,440 | $105,530 |
| 2016 | $8,956 | $127,970 | $22,440 | $105,530 |
| 2015 | $8,668 | $127,970 | $22,440 | $105,530 |
| 2014 | $8,668 | $125,440 | $21,980 | $103,460 |
Agents Affiliated with this Home
-
Silvana Dibiase

Seller's Agent in 2017
Silvana Dibiase
RE/MAX
(216) 347-9990
51 in this area
196 Total Sales
-
Anthony Colantuono

Seller Co-Listing Agent in 2017
Anthony Colantuono
RE/MAX
(440) 526-0500
50 in this area
184 Total Sales
Map
Source: MLS Now
MLS Number: 3895006
APN: 585-01-009
- 215 Prestwick Dr
- 126 Turnberry Crossing
- 9965 Hidden Hollow Trail
- 9790 Hidden Hollow Trail
- 1450 W Edgerton Rd
- V/L Akins Rd
- 2050 McClaren Ln
- 5420 Riverview Dr
- 0 Valley Pkwy Unit 5118483
- 3714 Braemar Dr
- 5495 Hedgebrook Dr
- 5469 Riverview Dr
- 4690 Akins Rd
- 9648 Scottsdale Dr
- 9388 Scottsdale Dr
- 1221 Hamilton Dr
- 2364 W Royalton Rd
- 3963 Royalton Rd
- 790 Walden Pond Cir
- 103 Town Centre Dr
- 207 Prestwick Dr
- 209 Prestwick Dr
- 205 Prestwick Dr
- 211 Prestwick Dr
- 103 Melrose Ln
- 203 Prestwick Dr
- 203 Prestwick Dr Unit 2
- 105 Melrose Ln
- 201 Prestwick Dr
- 201 Prestwick Dr Unit 1
- 200 Prestwick Dr
- 213 Prestwick Dr
- 107 Melrose Ln
- 202 Prestwick Dr
- 109 Melrose Ln
- 111 Melrose Ln
- 204 Prestwick Dr
- 102 Stonehaven Ct
- 217 Prestwick Dr
- 206 Prestwick Dr
