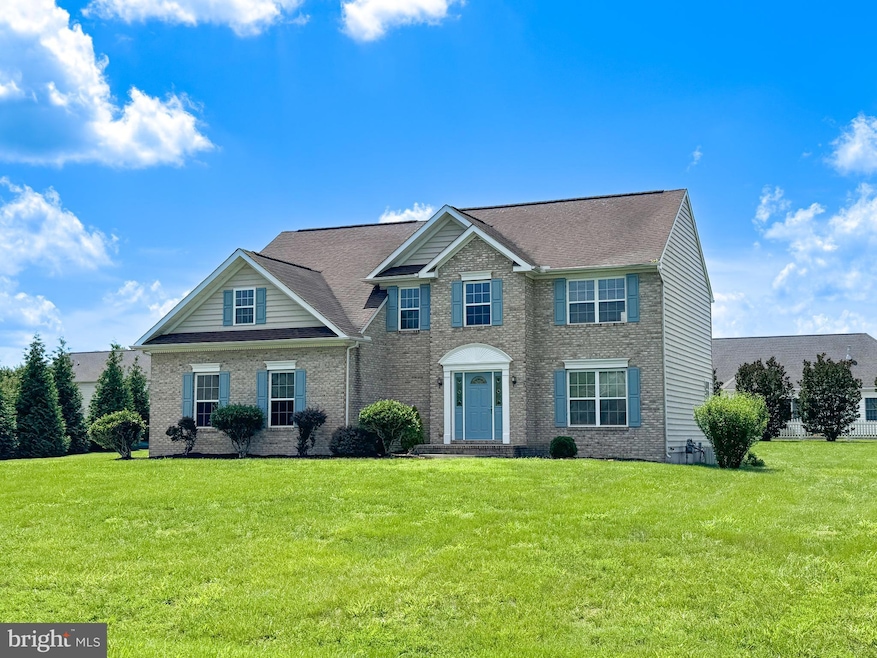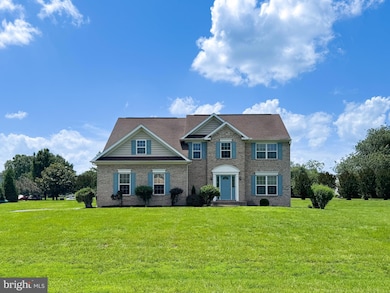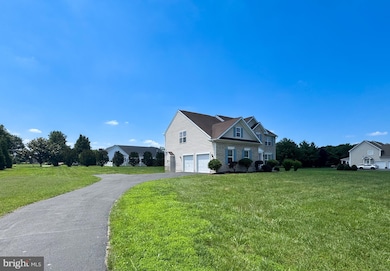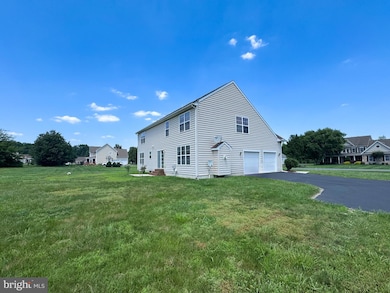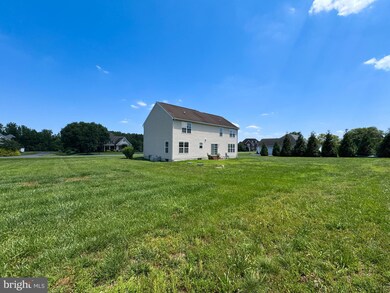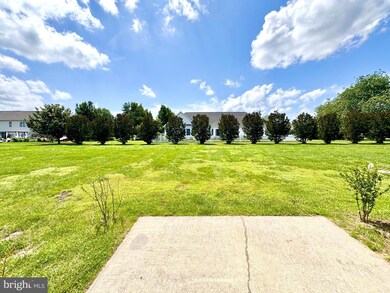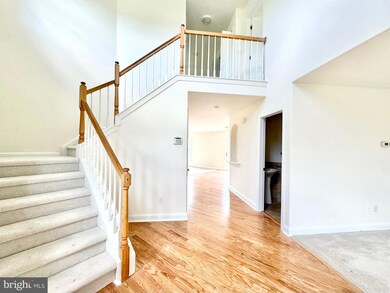207 Putter Way Camden Wyoming, DE 19934
Estimated payment $3,002/month
Highlights
- Contemporary Architecture
- Wood Flooring
- 2 Car Attached Garage
- Caesar Rodney High School Rated A-
- 1 Fireplace
- Eat-In Kitchen
About This Home
Turn key home in a sought after neighborhood, located in the Caesar Rodney School District. This home is conveniently located close to local shopping and dining, with quick and easy access to all major highways. Sitting on almost a full acre, this home boasts many new and recent updates including new carpets on the second floor, new paint, and a newly renovated kitchen with granite countertops and white cabinets. Other features include an open floor plan, living room fireplace, back patio, large unfinished basement, 4 bedrooms, 2.5 baths, and much more!
The home has a grand 2 story foyer, formal dining room, and second living/family room on the first floor. It also has a powder room and attached 2 car garage, as well as plenty of driveway parking available. The kitchen is open to an eat in area that leads to the sliding back door. Upstairs you will find the laundry hook ups, primary bedroom with walk in closet and primary bath with soaking tub, walk in shower and new LVP floors. The other 3 bedrooms are generous sizes with one bedroom having 2 closets and attached den or sitting area. Schedule your tour today!
Listing Agent
(302) 724-9142 ivy@liveinde.com Welcome Home Realty License #RS-0024736 Listed on: 09/09/2025
Home Details
Home Type
- Single Family
Est. Annual Taxes
- $2,367
Year Built
- Built in 2002
Lot Details
- 0.89 Acre Lot
- Lot Dimensions are 230.00 x 169.50
HOA Fees
- $17 Monthly HOA Fees
Parking
- 2 Car Attached Garage
- Side Facing Garage
- Driveway
Home Design
- Contemporary Architecture
- Brick Exterior Construction
- Vinyl Siding
- Concrete Perimeter Foundation
Interior Spaces
- 2,680 Sq Ft Home
- Property has 2 Levels
- 1 Fireplace
- Family Room
- Living Room
- Dining Room
- Basement Fills Entire Space Under The House
- Eat-In Kitchen
Flooring
- Wood
- Wall to Wall Carpet
Bedrooms and Bathrooms
- 4 Bedrooms
- En-Suite Bathroom
- Soaking Tub
Laundry
- Laundry Room
- Laundry on upper level
Utilities
- Forced Air Heating and Cooling System
- 200+ Amp Service
- Electric Water Heater
- Private Sewer
- Cable TV Available
Community Details
- Association fees include common area maintenance
- Villageatwildquail Subdivision
Listing and Financial Details
- Assessor Parcel Number WD-00-09202-01-7200-000
Map
Home Values in the Area
Average Home Value in this Area
Tax History
| Year | Tax Paid | Tax Assessment Tax Assessment Total Assessment is a certain percentage of the fair market value that is determined by local assessors to be the total taxable value of land and additions on the property. | Land | Improvement |
|---|---|---|---|---|
| 2025 | $2,367 | $490,200 | $174,700 | $315,500 |
| 2024 | $2,367 | $490,200 | $174,700 | $315,500 |
| 2023 | $2,282 | $73,100 | $12,800 | $60,300 |
| 2022 | $2,154 | $73,100 | $12,800 | $60,300 |
| 2021 | $2,130 | $73,100 | $12,800 | $60,300 |
| 2020 | $2,091 | $73,100 | $12,800 | $60,300 |
| 2019 | $2,009 | $73,100 | $12,800 | $60,300 |
| 2018 | $1,800 | $66,200 | $5,900 | $60,300 |
| 2017 | $1,761 | $66,200 | $0 | $0 |
| 2016 | $1,676 | $66,200 | $0 | $0 |
| 2015 | $1,454 | $66,200 | $0 | $0 |
| 2014 | $1,449 | $66,200 | $0 | $0 |
Property History
| Date | Event | Price | List to Sale | Price per Sq Ft |
|---|---|---|---|---|
| 10/12/2025 10/12/25 | Price Changed | $529,000 | -1.7% | $197 / Sq Ft |
| 09/09/2025 09/09/25 | For Sale | $538,000 | 0.0% | $201 / Sq Ft |
| 02/24/2017 02/24/17 | Rented | $1,850 | 0.0% | -- |
| 02/01/2017 02/01/17 | Under Contract | -- | -- | -- |
| 12/08/2016 12/08/16 | For Rent | $1,850 | +2.8% | -- |
| 10/01/2013 10/01/13 | Rented | $1,800 | -2.7% | -- |
| 09/25/2013 09/25/13 | Under Contract | -- | -- | -- |
| 07/06/2013 07/06/13 | For Rent | $1,850 | -- | -- |
Purchase History
| Date | Type | Sale Price | Title Company |
|---|---|---|---|
| Deed | $12,300 | None Available |
Mortgage History
| Date | Status | Loan Amount | Loan Type |
|---|---|---|---|
| Open | $328,000 | New Conventional |
Source: Bright MLS
MLS Number: DEKT2040846
APN: 9-00-09202-01-7200-000
- 893 Raven Cir
- 328 Raven Cir
- Lot 14 Ryder Ct
- 2629 Morgans Choice Rd
- 205 Scarlet Cir
- 109 Apple Grove School Rd
- 176 Cardinal Hills Pkwy
- 243 Cardinal Hills Pkwy
- 1212 Pearsons Corner Rd
- 844 Big Ditch Rd
- 162 Brookwood Dr
- 42 Glenoak Ct
- 242 Westhill Dr
- 0 Rose Valley School Rd
- 145 Rocky Meadow Ln
- 246 Quails Nest Dr
- 1950 Pearsons Corner Rd
- 520 Quails Nest Dr
- 252 Hampton Hill Dr
- 1255 Rose Valley School Rd
- 85 Redcrest Ct
- 58 Downey Oak Cir
- 55 Pepperwood Dr
- 49 S Mechanic St
- 100 Isabelle Island
- 108 Southern Blvd
- 107 Southern Blvd
- 105 Katrina Way
- 102 Harrison Ave
- 347 Charring Cross Dr
- 315 Charring Cross Dr
- 132 Thomas Harmon Dr
- 111 Sunset Cir
- 227 Tidbury Crossing
- 97 Par Haven Dr Unit J23
- 70 Greenway Square
- 1300 S Farmview Dr
- 300 East St
- 2238 Lockwood Chapel Rd
- 154 Periwinkle Dr
