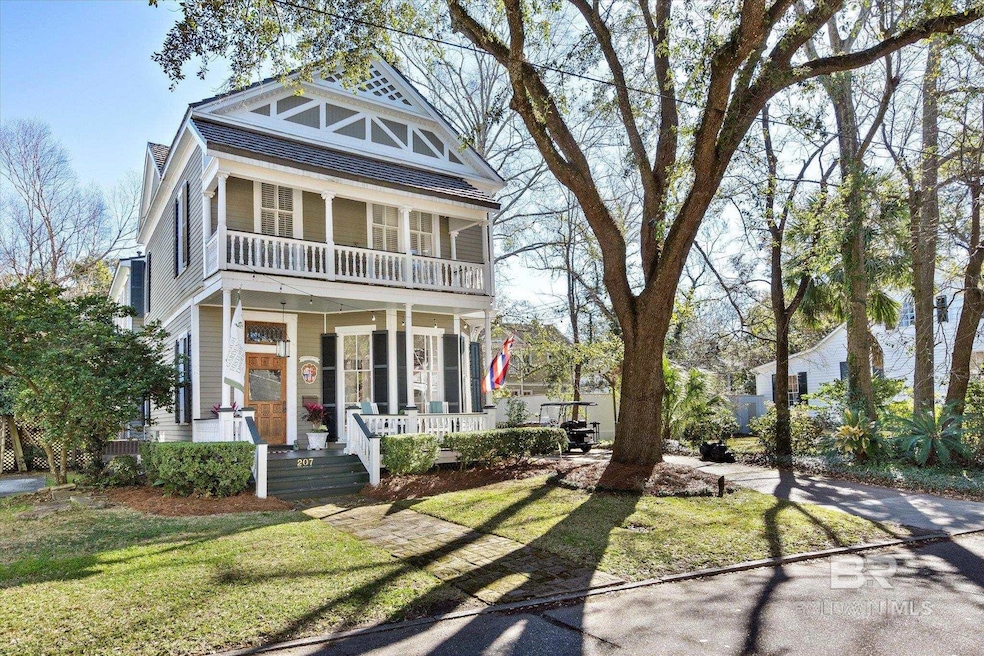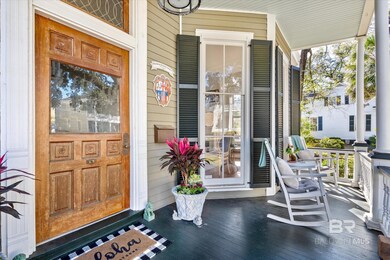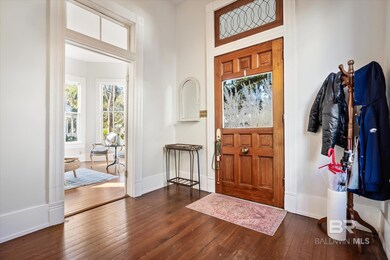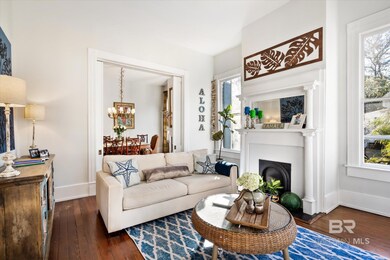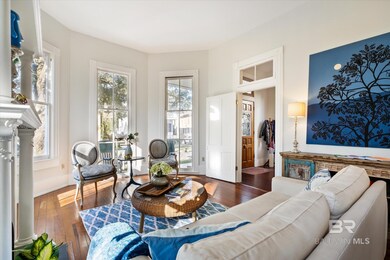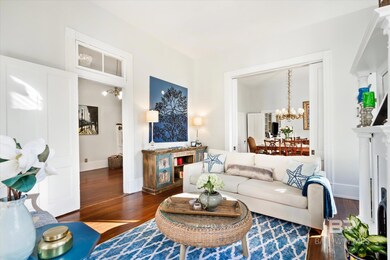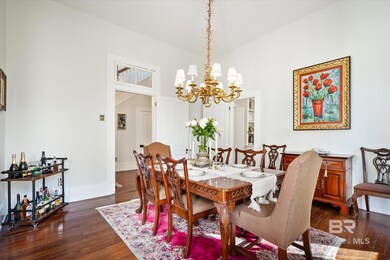
207 Rapier Ave Mobile, AL 36604
Washington Square NeighborhoodEstimated Value: $578,000 - $658,000
Highlights
- Traditional Architecture
- 1 Fireplace
- Screened Porch
- Wood Flooring
- Bonus Room
- Home Office
About This Home
As of April 2024Located in the much desired Oakleigh Garden District, this home is close to restaurants and the downtown entertainment district. This home has several formal areas plus a separate family room. Upstairs has three bedrooms, plus an additional living space and an office. The primary suite opens up to the front upper porch with a spacious bathroom and walk-in closet. A fenced in backyard. On the south side of the home there are two porches with the lower porch being screened in. Home includes a full house generator as well as a fenced in backyard. All updates per the seller. Listing company makes no representation as to accuracy of square footage; buyer to verify.
Home Details
Home Type
- Single Family
Est. Annual Taxes
- $2,619
Year Built
- Built in 1899
Lot Details
- Lot Dimensions are 121x52x121x53
- Fenced
Home Design
- Traditional Architecture
- Composition Roof
- Wood Siding
Interior Spaces
- 3,078 Sq Ft Home
- 2-Story Property
- ENERGY STAR Qualified Ceiling Fan
- Ceiling Fan
- 1 Fireplace
- Living Room
- Breakfast Room
- Dining Room
- Home Office
- Bonus Room
- Screened Porch
Kitchen
- Eat-In Kitchen
- Gas Range
- Dishwasher
Flooring
- Wood
- Carpet
- Tile
Bedrooms and Bathrooms
- 3 Bedrooms
- En-Suite Primary Bedroom
- Bathtub and Shower Combination in Primary Bathroom
Schools
- Not Applicable Elementary And Middle School
- Not Applicable High School
Utilities
- Central Heating
Community Details
- Oakleigh Historical District Subdivision
Listing and Financial Details
- Assessor Parcel Number 2906390004137XXX
Ownership History
Purchase Details
Home Financials for this Owner
Home Financials are based on the most recent Mortgage that was taken out on this home.Similar Homes in Mobile, AL
Home Values in the Area
Average Home Value in this Area
Purchase History
| Date | Buyer | Sale Price | Title Company |
|---|---|---|---|
| Batoon Corey Paul Ikaika | $430,000 | Gtc |
Mortgage History
| Date | Status | Borrower | Loan Amount |
|---|---|---|---|
| Open | Davies Christopher | $463,000 | |
| Closed | Batoon Corey Paul Ikaika | $330,000 | |
| Previous Owner | Basenberg Joe E | $200,000 |
Property History
| Date | Event | Price | Change | Sq Ft Price |
|---|---|---|---|---|
| 04/05/2024 04/05/24 | Sold | $603,000 | +5.8% | $196 / Sq Ft |
| 02/23/2024 02/23/24 | Pending | -- | -- | -- |
| 02/20/2024 02/20/24 | For Sale | $570,000 | +32.6% | $185 / Sq Ft |
| 02/26/2021 02/26/21 | Sold | $430,000 | -- | $140 / Sq Ft |
| 01/21/2021 01/21/21 | Pending | -- | -- | -- |
Tax History Compared to Growth
Tax History
| Year | Tax Paid | Tax Assessment Tax Assessment Total Assessment is a certain percentage of the fair market value that is determined by local assessors to be the total taxable value of land and additions on the property. | Land | Improvement |
|---|---|---|---|---|
| 2024 | $2,685 | $43,170 | $3,400 | $39,770 |
| 2023 | $2,685 | $42,290 | $3,400 | $38,890 |
| 2022 | $2,651 | $42,790 | $3,400 | $39,390 |
| 2021 | $1,801 | $32,310 | $3,400 | $28,910 |
| 2020 | $1,801 | $32,310 | $3,400 | $28,910 |
| 2019 | $1,789 | $32,100 | $0 | $0 |
| 2018 | $1,856 | $33,280 | $0 | $0 |
| 2017 | $1,856 | $33,280 | $0 | $0 |
| 2016 | $1,854 | $33,240 | $0 | $0 |
| 2013 | $1,910 | $30,740 | $0 | $0 |
Agents Affiliated with this Home
-
Chris King

Seller's Agent in 2024
Chris King
Roberts Brothers TREC
(251) 454-0226
28 in this area
301 Total Sales
-
Michelle Autio
M
Buyer's Agent in 2024
Michelle Autio
Roberts Brothers TREC
(251) 599-1959
1 in this area
78 Total Sales
Map
Source: Baldwin REALTORS®
MLS Number: 358073
APN: 29-06-39-0-004-137
- 1123 Palmetto St
- 1206 Palmetto St
- 1209 Palmetto St
- 1215 Church St
- 1212 Palmetto St
- 1205 Palmetto St
- 1210 Government St
- 1135 Montauk Ave
- 310 Regina Ave
- 1220 Elmira St
- 172 S Georgia Ave
- 1141 Montauk Ave
- 1058 Church St
- 200 S Georgia Ave
- 251 S Georgia Ave
- 361 Regina Ave
- 1214 Texas St
- 1150 Texas St
- 1101 Elmira St
- 402 Chatham St
