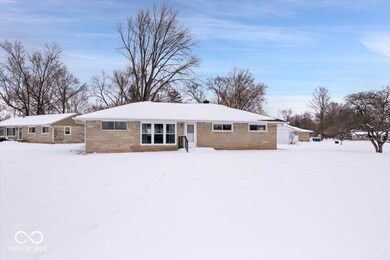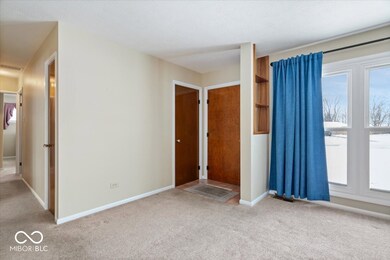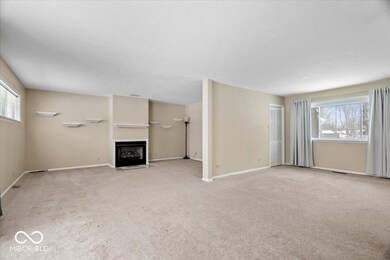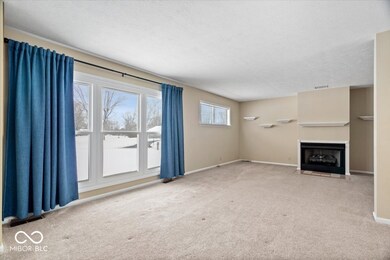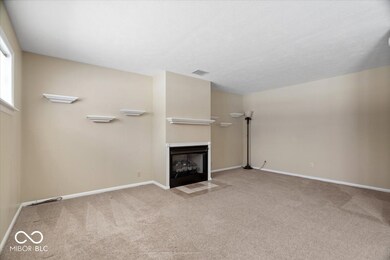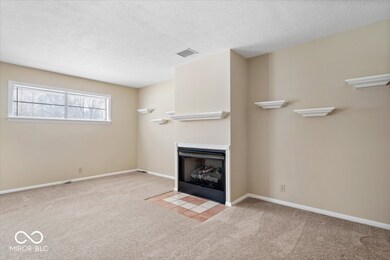
207 Stephen Ct Indianapolis, IN 46280
Downtown Carmel NeighborhoodHighlights
- Ranch Style House
- Corner Lot
- No HOA
- Creekside Middle School Rated A+
- L-Shaped Dining Room
- Cul-De-Sac
About This Home
As of July 2025This 3 bedroom, 1 bath well loved and cared for Carmel home is ready for it's next owner. Outside is the large front yard set on a corner lot in a cul-de-sac, a limestone exterior and newer windows. Inside greets you into the large family room with gas fireplace and formal dining room. The kitchen includes all appliances. The laundry room has built in storage and includes the washer/dryer. Each bedroom has a nice sized closet. The bath has a tub/shower and single vanity. New HVAC 2024. Close to US31/Meridian and all of Carmel's conveniences!
Last Agent to Sell the Property
eXp Realty, LLC Brokerage Email: michelle.dumas@exprealty.com License #RB20001465 Listed on: 01/08/2025

Co-Listed By
eXp Realty, LLC Brokerage Email: michelle.dumas@exprealty.com License #RB14041739
Home Details
Home Type
- Single Family
Est. Annual Taxes
- $344
Year Built
- Built in 1954
Lot Details
- 0.34 Acre Lot
- Cul-De-Sac
- Corner Lot
Home Design
- Ranch Style House
- Stone
Interior Spaces
- 1,625 Sq Ft Home
- Gas Log Fireplace
- Vinyl Clad Windows
- Family Room with Fireplace
- L-Shaped Dining Room
- Crawl Space
Kitchen
- Electric Oven
- Range Hood
- Dishwasher
Flooring
- Carpet
- Vinyl
Bedrooms and Bathrooms
- 3 Bedrooms
- 1 Full Bathroom
Laundry
- Laundry Room
- Dryer
- Washer
Outdoor Features
- Shed
- Storage Shed
Schools
- Forest Dale Elementary School
- Creekside Middle School
Utilities
- Heating System Uses Gas
- Programmable Thermostat
- Electric Water Heater
Community Details
- No Home Owners Association
- Meridian Meadows Subdivision
Listing and Financial Details
- Legal Lot and Block 5 / 2
- Assessor Parcel Number 291302413026000018
- Seller Concessions Not Offered
Ownership History
Purchase Details
Home Financials for this Owner
Home Financials are based on the most recent Mortgage that was taken out on this home.Purchase Details
Purchase Details
Purchase Details
Similar Homes in Indianapolis, IN
Home Values in the Area
Average Home Value in this Area
Purchase History
| Date | Type | Sale Price | Title Company |
|---|---|---|---|
| Warranty Deed | $240,000 | None Listed On Document | |
| Personal Reps Deed | $226,000 | None Listed On Document | |
| Interfamily Deed Transfer | -- | None Available | |
| Interfamily Deed Transfer | -- | None Available |
Property History
| Date | Event | Price | Change | Sq Ft Price |
|---|---|---|---|---|
| 07/22/2025 07/22/25 | Sold | $295,000 | -6.3% | $182 / Sq Ft |
| 06/29/2025 06/29/25 | Pending | -- | -- | -- |
| 06/11/2025 06/11/25 | Price Changed | $315,000 | -3.1% | $194 / Sq Ft |
| 05/28/2025 05/28/25 | Price Changed | $325,000 | -2.4% | $200 / Sq Ft |
| 05/15/2025 05/15/25 | For Sale | $333,000 | +47.3% | $205 / Sq Ft |
| 01/22/2025 01/22/25 | Sold | $226,000 | 0.0% | $139 / Sq Ft |
| 01/08/2025 01/08/25 | Pending | -- | -- | -- |
| 01/08/2025 01/08/25 | For Sale | $225,900 | -- | $139 / Sq Ft |
Tax History Compared to Growth
Tax History
| Year | Tax Paid | Tax Assessment Tax Assessment Total Assessment is a certain percentage of the fair market value that is determined by local assessors to be the total taxable value of land and additions on the property. | Land | Improvement |
|---|---|---|---|---|
| 2024 | $343 | $121,400 | $49,400 | $72,000 |
| 2023 | $378 | $121,400 | $49,400 | $72,000 |
| 2022 | $336 | $115,400 | $49,400 | $66,000 |
| 2021 | $365 | $108,500 | $49,400 | $59,100 |
| 2020 | $358 | $108,500 | $49,400 | $59,100 |
| 2019 | $352 | $108,500 | $49,400 | $59,100 |
Agents Affiliated with this Home
-
Matthew Meyers

Seller's Agent in 2025
Matthew Meyers
Encore Sotheby's International
(317) 372-6621
10 in this area
146 Total Sales
-
Michelle Dumas

Seller's Agent in 2025
Michelle Dumas
eXp Realty, LLC
(317) 340-0241
3 in this area
59 Total Sales
-
William Mitchell

Seller Co-Listing Agent in 2025
William Mitchell
eXp Realty, LLC
(317) 696-4181
6 in this area
84 Total Sales
-
Christopher Jewell

Buyer's Agent in 2025
Christopher Jewell
Epique Inc
(317) 869-3529
2 in this area
27 Total Sales
-
William Link
W
Buyer's Agent in 2025
William Link
New Western
1 in this area
22 Total Sales
Map
Source: MIBOR Broker Listing Cooperative®
MLS Number: 22016833
APN: 29-13-02-413-026.000-018
- 10622 Penn Dr
- 10434 N Delaware St
- 10328 Central Ave
- 420 Vista Dr
- 10244 Washington Blvd
- 328 Millridge Dr
- 0 Cornell Ave Unit MBR22024482
- 10130 Central Ave
- 11230 N College Ave
- 1099 Saratoga Cir
- 1114 Clairborne Ct
- 10398 Ethel St
- 10129 Guilford Ave
- 458 Burlington Ln
- 1065 Chevy Chase Ln
- 443 Flora Place
- 9893 Greenvine Dr
- 9891 Baneberry Ln
- 10605 Winterwood
- 11430 Mckenzie Pkwy

