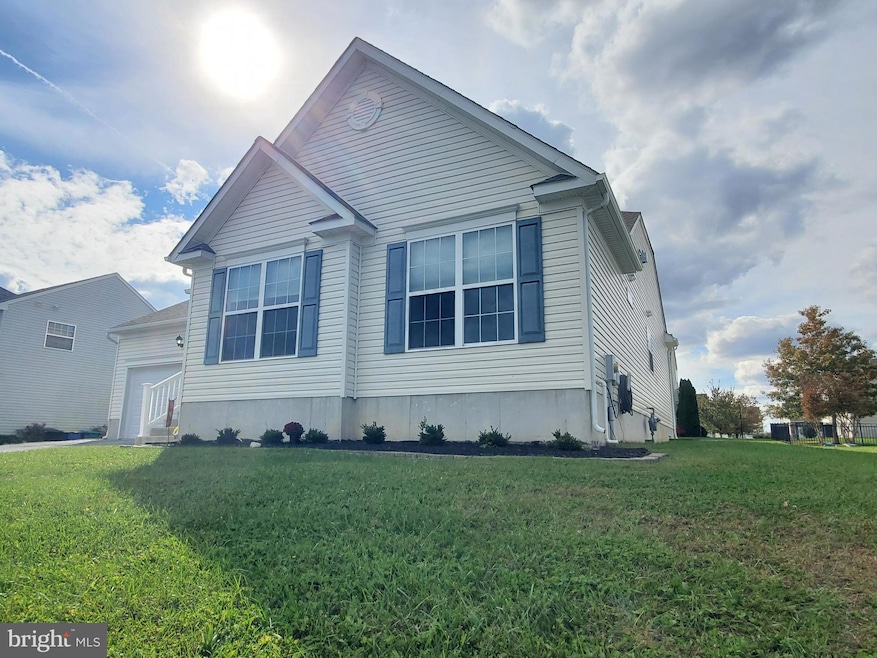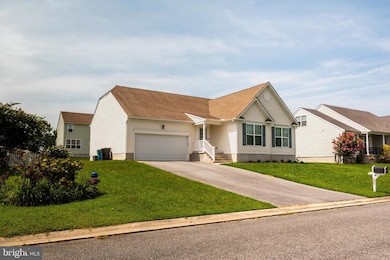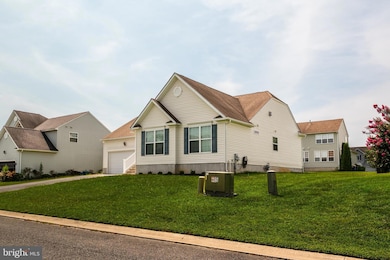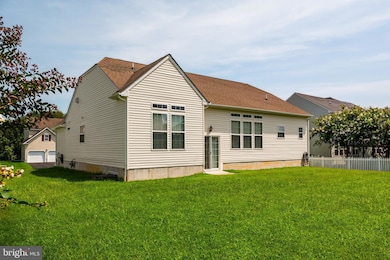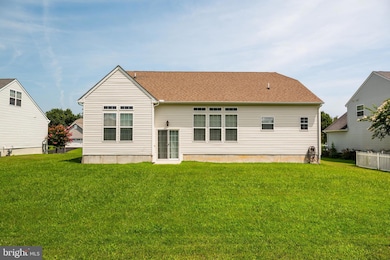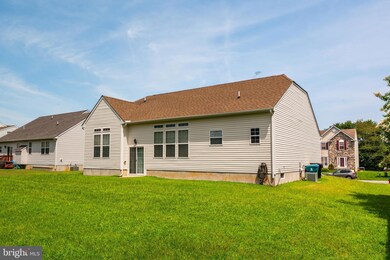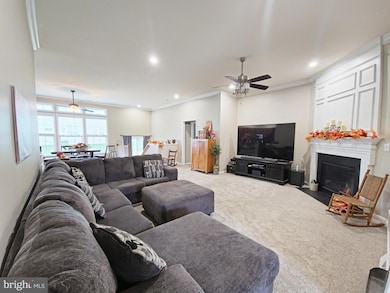207 Stonebridge Dr Felton, DE 19943
Estimated payment $2,422/month
Highlights
- Rambler Architecture
- 1 Fireplace
- Stainless Steel Appliances
- Lake Forest North Elementary School Rated 9+
- Breakfast Area or Nook
- 2 Car Direct Access Garage
About This Home
Welcome to 207 Stonebridge, This 3-4 bedroom, 3 FULL bathroom is in beautiful Magnolia DE. The Living, Dining, Kitchen, Open- Concept floor plan with cavernous 10 foot tall ceilings, recessed lighting, ceiling fans, and gas fireplace, is a great space for entertaining or every day. Any cook will love the roomy Dream Kitchen with a 2-level center-island, granite counters, custom tile back-splash, 42 inch cabinets, and stainless appliances. Grab a snack at the breakfast bar or gather at the table for a meal in the dining area with beautiful hardwood flooring and large windows with transoms. The main bedroom suite, separate from the other bedrooms, offers a walk-in closet and private bath with double vanity, garden tub and stall shower. Two more bedrooms and a full bath are located in the front. Need room to relax and play? The 1100 +/- sqft of excellently finished space in the basement includes a TV Room, Play Room/Game Room big enough for a pool table and an air hockey table and plus a room that can be used as a 4th bedroom and a 3rd full bathroom! Plus a 12 X 22 unfinished space for storage! Add this immaculate home to your Must-See list! 24 hours notice is requested for showings, call listing agent to request exceptions if a shorter notice is needed.
Listing Agent
(302) 331-6483 john.willard143@gmail.com Myers Realty License #RS-0026320 Listed on: 08/22/2025
Home Details
Home Type
- Single Family
Est. Annual Taxes
- $1,516
Year Built
- Built in 2012
Lot Details
- 10,019 Sq Ft Lot
- Lot Dimensions are 82.88 x 120.67
- Property is zoned AC
HOA Fees
- $25 Monthly HOA Fees
Parking
- 2 Car Direct Access Garage
- 4 Driveway Spaces
- Front Facing Garage
- Garage Door Opener
- On-Street Parking
- Off-Street Parking
Home Design
- Rambler Architecture
- Aluminum Siding
- Concrete Perimeter Foundation
Interior Spaces
- Property has 1 Level
- Recessed Lighting
- 1 Fireplace
- Double Pane Windows
- Insulated Windows
- Transom Windows
- Window Screens
- Home Security System
Kitchen
- Breakfast Area or Nook
- Stove
- Range Hood
- Built-In Microwave
- ENERGY STAR Qualified Refrigerator
- ENERGY STAR Qualified Dishwasher
- Stainless Steel Appliances
- Disposal
Flooring
- Wall to Wall Carpet
- Tile or Brick
Bedrooms and Bathrooms
- Soaking Tub
Laundry
- Laundry on main level
- Electric Dryer
- Front Loading Washer
Finished Basement
- Basement Fills Entire Space Under The House
- Exterior Basement Entry
Accessible Home Design
- Halls are 36 inches wide or more
- Doors are 32 inches wide or more
Eco-Friendly Details
- Energy-Efficient Windows
- Green Energy Fireplace or Wood Stove
- Energy-Efficient Lighting
Outdoor Features
- Porch
Utilities
- Forced Air Heating and Cooling System
- 200+ Amp Service
- High-Efficiency Water Heater
Community Details
- Association fees include common area maintenance, snow removal
- Pinehurst Village Subdivision
Listing and Financial Details
- Tax Lot 5000-000
- Assessor Parcel Number SM-00-12002-01-5000-000
Map
Home Values in the Area
Average Home Value in this Area
Tax History
| Year | Tax Paid | Tax Assessment Tax Assessment Total Assessment is a certain percentage of the fair market value that is determined by local assessors to be the total taxable value of land and additions on the property. | Land | Improvement |
|---|---|---|---|---|
| 2025 | $1,939 | $422,900 | $74,900 | $348,000 |
| 2024 | $1,939 | $422,900 | $74,900 | $348,000 |
| 2023 | $1,894 | $62,400 | $5,300 | $57,100 |
| 2022 | $1,712 | $62,400 | $5,300 | $57,100 |
| 2021 | $1,599 | $62,400 | $5,300 | $57,100 |
| 2020 | $1,648 | $62,400 | $5,300 | $57,100 |
| 2019 | $1,658 | $62,400 | $5,300 | $57,100 |
| 2018 | $1,642 | $62,400 | $5,300 | $57,100 |
| 2017 | $1,695 | $62,400 | $0 | $0 |
| 2016 | $1,524 | $62,400 | $0 | $0 |
| 2015 | $1,506 | $62,400 | $0 | $0 |
| 2014 | $1,455 | $62,400 | $0 | $0 |
Property History
| Date | Event | Price | List to Sale | Price per Sq Ft | Prior Sale |
|---|---|---|---|---|---|
| 10/28/2025 10/28/25 | Price Changed | $430,000 | -3.4% | $126 / Sq Ft | |
| 10/06/2025 10/06/25 | Price Changed | $444,990 | -1.1% | $131 / Sq Ft | |
| 08/22/2025 08/22/25 | For Sale | $450,000 | +69.8% | $132 / Sq Ft | |
| 04/10/2020 04/10/20 | Sold | $265,000 | -1.8% | $131 / Sq Ft | View Prior Sale |
| 03/06/2020 03/06/20 | Pending | -- | -- | -- | |
| 02/29/2020 02/29/20 | For Sale | $269,900 | +5.8% | $134 / Sq Ft | |
| 09/19/2014 09/19/14 | Sold | $255,000 | -1.5% | $86 / Sq Ft | View Prior Sale |
| 07/22/2014 07/22/14 | Pending | -- | -- | -- | |
| 07/07/2014 07/07/14 | For Sale | $259,000 | -- | $87 / Sq Ft |
Purchase History
| Date | Type | Sale Price | Title Company |
|---|---|---|---|
| Deed | $265,000 | None Available | |
| Interfamily Deed Transfer | -- | None Available | |
| Deed | $255,000 | None Available | |
| Deed | $230,000 | None Available |
Mortgage History
| Date | Status | Loan Amount | Loan Type |
|---|---|---|---|
| Open | $271,095 | VA | |
| Previous Owner | $260,482 | VA | |
| Previous Owner | $237,590 | VA |
Source: Bright MLS
MLS Number: DEKT2040312
APN: 8-00-12002-01-5000-000
- 169 Redstone Ct
- The Ocean View Plan at Pinehurst Village
- The Barclay Plan at Pinehurst Village
- The Rehoboth Plan at Pinehurst Village
- The Millsboro Plan at Pinehurst Village
- The Livingston Plan at Pinehurst Village
- The Wyoming Plan at Pinehurst Village
- 25 Belfry Dr Unit WIN
- The Windsor Plan at Pinehurst Village
- The Lewes Plan at Pinehurst Village
- The Burlington Plan at Pinehurst Village
- The Bethany Plan at Pinehurst Village
- The Hampshire Plan at Pinehurst Village
- The Georgetown Plan at Pinehurst Village
- 25 Belfry Dr Unit LEWS
- 25 Wyoming Dr
- 76 Belfry Dr
- 25 Way
- 60 Mirasol Dr
- 113 Lacantera Ln
- 18 Springflower Place
- 609 Olde Field Dr
- 28 Huckleberry Dr
- 31 Checkerberry Dr
- 247 Acorn Forest Dr
- 192 Daffodil Dr Unit 36
- 438 Lorraine Dr
- 110 Allan Ave
- 1497 Chimney Hill Rd
- 1022 Fawn Haven Walk
- 111 Sunset Cir
- 99 Galena Rd
- 112 E Main St
- 86 Metz Dr
- 25 Flagstick Ln
- 227 Tidbury Crossing
- 99 Sorghum Mill Rd
- 132 Thomas Harmon Dr
- 116b Lowber St Unit B
- 164 River Cliff Cir
