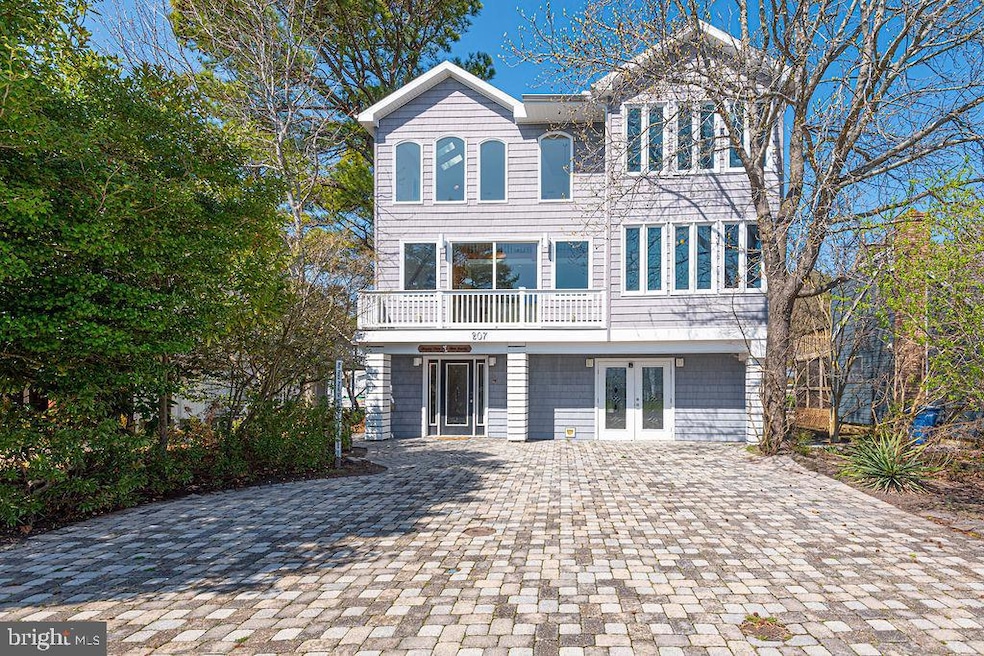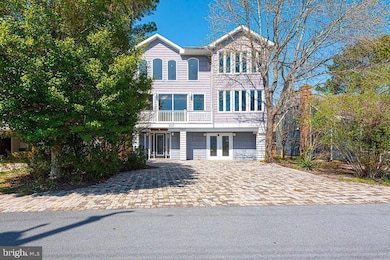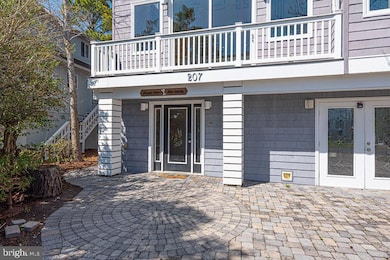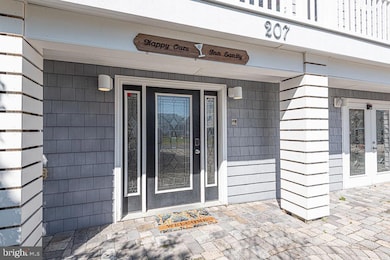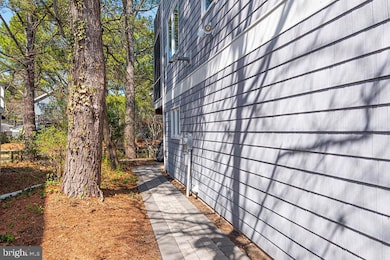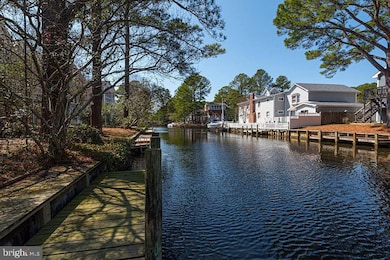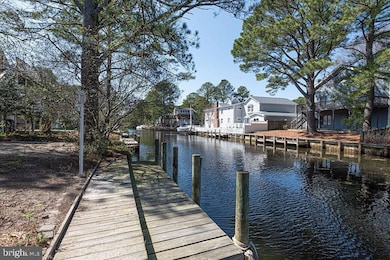207 W 11th St Bethany Beach, DE 19930
Estimated payment $8,285/month
Highlights
- 50 Feet of Waterfront
- 1 Dock Slip
- Canal View
- Lord Baltimore Elementary School Rated A-
- Pier
- Craftsman Architecture
About This Home
Extraordinary Coastal Charm personified in this 4 BDR and den canal front retreat. Enjoy the beach lifestyle just a short stroll to award winning beaches or hop on your boat or jet skis and enjoy the beautiful bay. Oversized sand colored Ceramic tile on first and second floor. First floor is host to two bedroom and full bath ,laundry room and huge storage area. Bedrooms have access to outdoor patio/deck. Second floor is the show stopper with hardwood flooring, wall of sliders and arched tall windows. Craftsman style custom wood interior windows looking up to second story. Bedroom/office/den , kitchen with coastal wood cabinets stainless appliances and granite counters with kitchen bar. Dining area sliders open to a screen porch with serene water views. Open deck attached ideal for grilling. Front deck off of living area. Take the stairs down to the backyard pavers and deck. Outdoor shower. Relax on the third floor with a loft reading area, guest bedroom with full bath and owners suite hosting windows with beautiful views of the mature landscaping and canal. Large bathroom with soaking tub, large vanity with walk in shower. Another guest bedroom on third floor filled with three sides of windows. Custom paver driveway. This home has unique craftsman high end finishes combined with modern finishes in a dream location. Home is offered under appraised value and won't last long. Den can be converted to 5th bedroom. 11st faired great during most recent storm. No flooding issues like some other parts of town. Encouraging back up offers. Home has contract currently with 72 hour kick out clause. .
Listing Agent
(443) 497-4917 colleen@thewindrowgroup.com Keller Williams Realty License #RS-0024171 Listed on: 07/23/2025

Home Details
Home Type
- Single Family
Est. Annual Taxes
- $2,741
Year Built
- Built in 2006
Lot Details
- 4,792 Sq Ft Lot
- Lot Dimensions are 50.00 x 100.00
- 50 Feet of Waterfront
- Home fronts navigable water
- Home fronts a canal
- Property is in very good condition
Parking
- Driveway
Home Design
- Craftsman Architecture
- Coastal Architecture
- Slab Foundation
- Frame Construction
- Architectural Shingle Roof
Interior Spaces
- 2,971 Sq Ft Home
- Property has 3 Levels
- 1 Elevator
- Furnished
- Vaulted Ceiling
- Ceiling Fan
- 1 Fireplace
- Window Treatments
- Open Floorplan
- Ceramic Tile Flooring
- Canal Views
- Laundry Room
Bedrooms and Bathrooms
- 4 Main Level Bedrooms
- Hydromassage or Jetted Bathtub
Outdoor Features
- Pier
- Access to Tidal Water
- Water Access
- Property is near a canal
- 1 Dock Slip
- Physical Dock Slip Conveys
Location
- Flood Risk
Utilities
- Central Air
- Heat Pump System
- 200+ Amp Service
- Electric Water Heater
Community Details
- No Home Owners Association
- South Bethany Harbor Subdivision
Listing and Financial Details
- Assessor Parcel Number 134-17.19-66.00
Map
Home Values in the Area
Average Home Value in this Area
Tax History
| Year | Tax Paid | Tax Assessment Tax Assessment Total Assessment is a certain percentage of the fair market value that is determined by local assessors to be the total taxable value of land and additions on the property. | Land | Improvement |
|---|---|---|---|---|
| 2025 | $2,758 | $42,600 | $5,000 | $37,600 |
| 2024 | $1,285 | $42,600 | $5,000 | $37,600 |
| 2023 | $1,284 | $42,600 | $5,000 | $37,600 |
| 2022 | $1,255 | $42,600 | $5,000 | $37,600 |
| 2021 | $1,303 | $42,600 | $5,000 | $37,600 |
| 2020 | $1,226 | $42,600 | $5,000 | $37,600 |
| 2019 | $1,219 | $42,600 | $5,000 | $37,600 |
| 2018 | $1,235 | $42,600 | $0 | $0 |
| 2017 | $1,248 | $42,600 | $0 | $0 |
| 2016 | $955 | $42,600 | $0 | $0 |
| 2015 | $999 | $42,600 | $0 | $0 |
| 2014 | $977 | $42,600 | $0 | $0 |
Property History
| Date | Event | Price | List to Sale | Price per Sq Ft |
|---|---|---|---|---|
| 08/24/2025 08/24/25 | Price Changed | $1,550,000 | -7.5% | $522 / Sq Ft |
| 07/23/2025 07/23/25 | For Sale | $1,675,000 | -- | $564 / Sq Ft |
Purchase History
| Date | Type | Sale Price | Title Company |
|---|---|---|---|
| Deed | $1,500,000 | None Listed On Document | |
| Deed | $1,500,000 | None Listed On Document | |
| Deed | -- | -- |
Mortgage History
| Date | Status | Loan Amount | Loan Type |
|---|---|---|---|
| Open | $870,000 | New Conventional |
Source: Bright MLS
MLS Number: DESU2091060
APN: 134-17.19-66.00
- 311 W 9th St
- 2 Bridge Rd
- 124 Layton Dr
- 39617 Round Robin Way Unit 2502
- 138 Bayshore Dr
- 33624 Southwinds Ln Unit 51007
- 39452 Woodland Ct Unit 6803
- 312 Island House Rd
- 10 S 4th St
- 39655 Tie Breaker Ct Unit 4801
- 209 Georgetowne House Rd
- 39362 Racquet Ln Unit 8603
- 39362 Racquet Ln Unit 8605
- 39346 Racquet Ln Unit 8502
- 39346 Racquet Ln Unit 8504
- 512 Georgetowne House Rd Unit 512
- 34055 Monterray Ave Unit 173
- 903 N Edgewater House Rd
- 502 S Edgewater House Rd
- 603 N Edgewater House Rd Unit 603N
- 13 Basin Cove Way Unit T82L
- 38518 S Hampton Dr
- 38478 Ocean Blvd Unit 673
- 330 Garfield Extension
- 607 Collins St
- 34152 Gooseberry Ave
- 38337 Amaganst Ln
- 761 Salt Pond Rd Unit A
- 37946 Muddy Neck Rd
- 33697 Ashland Dr
- 33173 Ponte Vecchio Plaza
- 383 Scranton Ln
- 163 Merrick Way
- 32789 Cedar Dr
- 15 Wagon Wheel Rd
- 17701 Wilkens Way
- 35802 Atlantic Ave
- 390 Scranton Ln
- 38277 Ocean Vista Dr Unit 1180
- 23585 Pier View Ln
