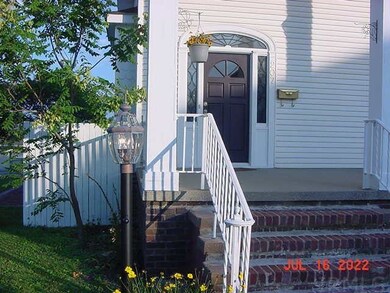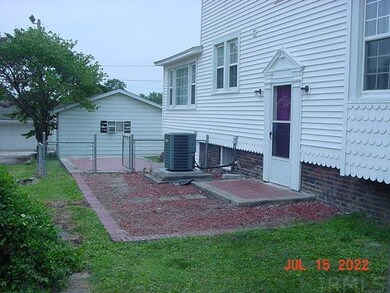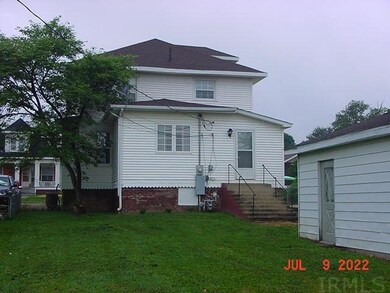
207 W 4th St Bicknell, IN 47512
Highlights
- Wood Flooring
- Utility Room in Garage
- Eat-In Kitchen
- Covered patio or porch
- 1.5 Car Detached Garage
- Double Pane Windows
About This Home
As of December 2022A 'Stately Most Admired' in Bicknell according to comments. Two story, 1.5 baths with an additional shower in the basement. All hardwood floors newly refinished with the exception of the kitchen and 1.5 baths. 'State of the art from the 50s' but with mostly new cabinets, new water heater and two newer furnace and AC systems for total house comfort in all four seasons. One and a half car garage with access from the alley. Also off street parking shared with the neighbor in a joint driveway between the house. Walking through you will first encounter a new Pella front storm door and a beautiful foyer area with the stairway to the left to the right is the living room with French doors and pocket doors. All areas are hardwood except for the baths and kitchen. Next is a large formal dining room then the large kitchen with range ref, dw disp and micro. Crank out windows give good ventilation when wanted. A bedroom is next, butlers pantry and half bath. Up the stairs you pass the upstairs hvac system to a hall leading to 3 bedrooms and a large full bath with glass tile walls with new sink and an attractive bath, A new privacy fence was just installed in the back yard. Like Azelias? Several just planted along with other nice shrubs. Utilities in the basement. 'Buyer Bonus' 5 Inch guttering with leaf guards and downspouts and roof coating over the porch will be installed as soon as a sale pending is in place at no charge to the buyer. SELLER IS A LICENSED REAL ESTATE AGENT.
Last Agent to Sell the Property
Ron Ackman
Ackman Real Estate Listed on: 07/17/2022
Home Details
Home Type
- Single Family
Est. Annual Taxes
- $707
Year Built
- Built in 1919
Lot Details
- 7,187 Sq Ft Lot
- Lot Dimensions are 50 x 120
- Chain Link Fence
- Level Lot
- Property is zoned R1
Parking
- 1.5 Car Detached Garage
- Garage Door Opener
- Driveway
- Off-Street Parking
Home Design
- Brick Foundation
- Poured Concrete
- Shingle Roof
- Metal Roof
- Vinyl Construction Material
Interior Spaces
- 2-Story Property
- Ceiling height of 9 feet or more
- Ceiling Fan
- Double Pane Windows
- Pocket Doors
- Entrance Foyer
- Utility Room in Garage
- Washer and Electric Dryer Hookup
- Pull Down Stairs to Attic
Kitchen
- Eat-In Kitchen
- Breakfast Bar
- Electric Oven or Range
- Disposal
Flooring
- Wood
- Vinyl
Bedrooms and Bathrooms
- 4 Bedrooms
- Walk-In Closet
- <<tubWithShowerToken>>
- Separate Shower
Partially Finished Basement
- Exterior Basement Entry
- Sump Pump
- Crawl Space
Home Security
- Storm Doors
- Carbon Monoxide Detectors
- Fire and Smoke Detector
Eco-Friendly Details
- Energy-Efficient Appliances
- Energy-Efficient Windows
- Energy-Efficient HVAC
- Energy-Efficient Insulation
Schools
- North Knox Elementary And Middle School
- North Knox High School
Utilities
- Forced Air Zoned Cooling and Heating System
- Multiple Heating Units
- High-Efficiency Furnace
- Heating System Uses Gas
- ENERGY STAR Qualified Water Heater
- Cable TV Available
Additional Features
- Covered patio or porch
- Suburban Location
Listing and Financial Details
- Home warranty included in the sale of the property
- Assessor Parcel Number 42-08-16-319-079.000-012
Similar Homes in Bicknell, IN
Home Values in the Area
Average Home Value in this Area
Property History
| Date | Event | Price | Change | Sq Ft Price |
|---|---|---|---|---|
| 12/30/2022 12/30/22 | Sold | $159,000 | 0.0% | $76 / Sq Ft |
| 11/15/2022 11/15/22 | Pending | -- | -- | -- |
| 10/10/2022 10/10/22 | Price Changed | $159,000 | -9.1% | $76 / Sq Ft |
| 09/26/2022 09/26/22 | Price Changed | $175,000 | -1.1% | $83 / Sq Ft |
| 09/12/2022 09/12/22 | Price Changed | $177,000 | -0.6% | $84 / Sq Ft |
| 08/24/2022 08/24/22 | Price Changed | $178,000 | -0.6% | $85 / Sq Ft |
| 07/17/2022 07/17/22 | For Sale | $179,000 | +88.6% | $85 / Sq Ft |
| 02/26/2016 02/26/16 | Sold | $94,900 | -7.9% | $44 / Sq Ft |
| 01/19/2016 01/19/16 | Pending | -- | -- | -- |
| 08/17/2014 08/17/14 | For Sale | $103,000 | -- | $47 / Sq Ft |
Tax History Compared to Growth
Tax History
| Year | Tax Paid | Tax Assessment Tax Assessment Total Assessment is a certain percentage of the fair market value that is determined by local assessors to be the total taxable value of land and additions on the property. | Land | Improvement |
|---|---|---|---|---|
| 2024 | $1,119 | $109,900 | $3,300 | $106,600 |
| 2023 | $1,060 | $104,000 | $1,800 | $102,200 |
| 2022 | $757 | $74,700 | $900 | $73,800 |
| 2021 | $687 | $64,800 | $900 | $63,900 |
| 2020 | $683 | $61,300 | $900 | $60,400 |
| 2019 | $689 | $61,300 | $900 | $60,400 |
| 2018 | $633 | $60,400 | $900 | $59,500 |
| 2017 | $617 | $59,800 | $900 | $58,900 |
| 2016 | $481 | $63,000 | $900 | $62,100 |
| 2014 | $1,397 | $66,800 | $400 | $66,400 |
| 2013 | $1,509 | $72,800 | $400 | $72,400 |
Agents Affiliated with this Home
-
R
Seller's Agent in 2022
Ron Ackman
Ackman Real Estate
-
Ray Stallings

Buyer's Agent in 2022
Ray Stallings
DHI Realty Inc
(812) 664-2830
19 in this area
164 Total Sales
Map
Source: Indiana Regional MLS
MLS Number: 202229569
APN: 42-08-16-319-079.000-012
- 508 W 5th St
- 312 E 4th St
- 1003 W 4th St
- 317 Alton St
- 312 E 2nd St
- 302 W 7th St
- 310 Jefferson St
- 213 W 11th St
- 318 W 10th St
- 221 W 11th St
- 0 S Main St
- 631 W 8th St
- 632 W 8th St
- 907 S Main St
- 700 Boston St Unit 181, 182, 183, 184
- 7372 & 7392 N Pine Bluff Rd
- N Pine Bluff Rd
- 305 E Jefferson St
- 109 S 3rd St
- 10707 N Jones Gap Rd






