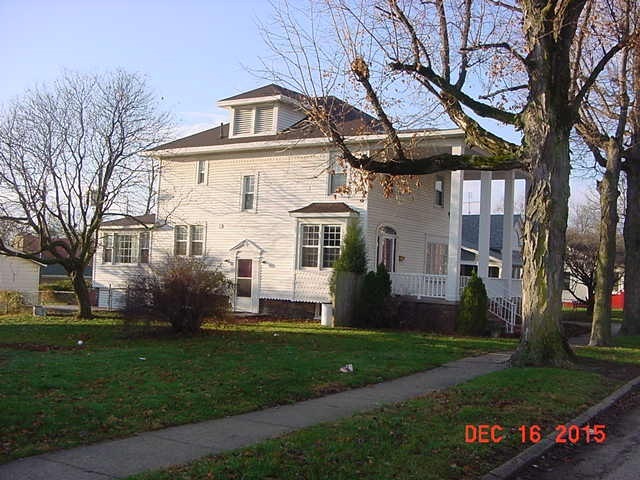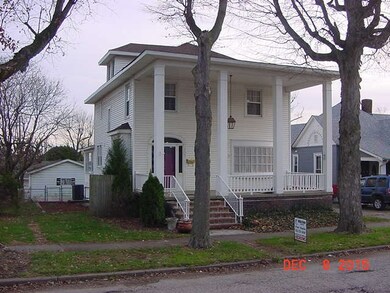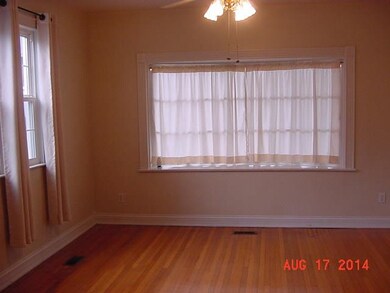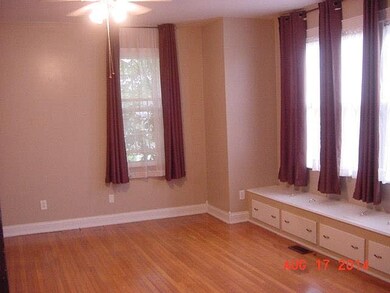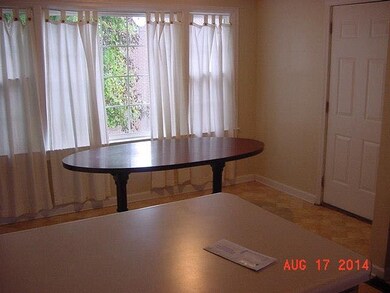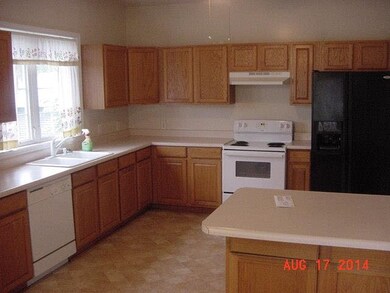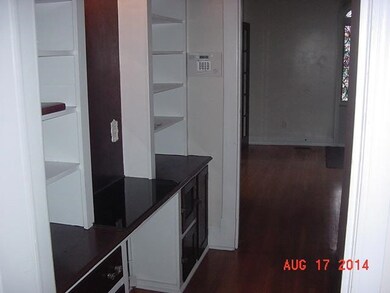
207 W 4th St Bicknell, IN 47512
Highlights
- Wood Flooring
- 2 Car Detached Garage
- Forced Air Heating and Cooling System
- Covered patio or porch
- Walk-In Closet
- Ceiling Fan
About This Home
As of December 2022Independent cooling and heating systems for each floor. No more hot summer nights or cold winter days. Electric heat and AC for the 2nd floor. Lovely stately home with off street parking, new roof in 2013, newer windows and doors, hardwood floors throughout with the exception of the kitchen and bathrooms. Shower in the basement, fenced in back yard with a lovely fish pond with a bench for your pleasure while watching the fish. Close to store and downtown. ADT security system can be reinstated. Charming bathroom that was state of the art in the 50's (updated). Front steps recently refinished. Fenced in back yard including a patio area. Includes appliances. REALTOR OWNED. WILL CONSIDER A CONTRACT SALE WITH 20% DOWN.
Last Agent to Sell the Property
Ron Ackman
Ackman Real Estate Listed on: 08/17/2014
Last Buyer's Agent
Ron Ackman
Ackman Real Estate Listed on: 08/17/2014
Home Details
Home Type
- Single Family
Est. Annual Taxes
- $1,397
Year Built
- Built in 1919
Lot Details
- 7,405 Sq Ft Lot
- Property is Fully Fenced
- Level Lot
- Zoning described as R1
Parking
- 2 Car Detached Garage
- Garage Door Opener
- Driveway
Home Design
- Vinyl Construction Material
Interior Spaces
- 2-Story Property
- Ceiling Fan
- Partially Finished Basement
- Crawl Space
- Disposal
Flooring
- Wood
- Vinyl
Bedrooms and Bathrooms
- 4 Bedrooms
- Walk-In Closet
Home Security
- Prewired Security
- Fire and Smoke Detector
Outdoor Features
- Covered patio or porch
Utilities
- Forced Air Heating and Cooling System
- Heating System Uses Gas
- Cable TV Available
Listing and Financial Details
- Assessor Parcel Number 42-08-16-319079.000-012
Similar Homes in Bicknell, IN
Home Values in the Area
Average Home Value in this Area
Property History
| Date | Event | Price | Change | Sq Ft Price |
|---|---|---|---|---|
| 12/30/2022 12/30/22 | Sold | $159,000 | 0.0% | $76 / Sq Ft |
| 11/15/2022 11/15/22 | Pending | -- | -- | -- |
| 10/10/2022 10/10/22 | Price Changed | $159,000 | -9.1% | $76 / Sq Ft |
| 09/26/2022 09/26/22 | Price Changed | $175,000 | -1.1% | $83 / Sq Ft |
| 09/12/2022 09/12/22 | Price Changed | $177,000 | -0.6% | $84 / Sq Ft |
| 08/24/2022 08/24/22 | Price Changed | $178,000 | -0.6% | $85 / Sq Ft |
| 07/17/2022 07/17/22 | For Sale | $179,000 | +88.6% | $85 / Sq Ft |
| 02/26/2016 02/26/16 | Sold | $94,900 | -7.9% | $44 / Sq Ft |
| 01/19/2016 01/19/16 | Pending | -- | -- | -- |
| 08/17/2014 08/17/14 | For Sale | $103,000 | -- | $47 / Sq Ft |
Tax History Compared to Growth
Tax History
| Year | Tax Paid | Tax Assessment Tax Assessment Total Assessment is a certain percentage of the fair market value that is determined by local assessors to be the total taxable value of land and additions on the property. | Land | Improvement |
|---|---|---|---|---|
| 2024 | $1,119 | $109,900 | $3,300 | $106,600 |
| 2023 | $1,060 | $104,000 | $1,800 | $102,200 |
| 2022 | $757 | $74,700 | $900 | $73,800 |
| 2021 | $687 | $64,800 | $900 | $63,900 |
| 2020 | $683 | $61,300 | $900 | $60,400 |
| 2019 | $689 | $61,300 | $900 | $60,400 |
| 2018 | $633 | $60,400 | $900 | $59,500 |
| 2017 | $617 | $59,800 | $900 | $58,900 |
| 2016 | $481 | $63,000 | $900 | $62,100 |
| 2014 | $1,397 | $66,800 | $400 | $66,400 |
| 2013 | $1,509 | $72,800 | $400 | $72,400 |
Agents Affiliated with this Home
-
R
Seller's Agent in 2022
Ron Ackman
Ackman Real Estate
-
Ray Stallings

Buyer's Agent in 2022
Ray Stallings
DHI Realty Inc
(812) 664-2830
19 in this area
164 Total Sales
Map
Source: Indiana Regional MLS
MLS Number: 47622
APN: 42-08-16-319-079.000-012
- 508 W 5th St
- 312 E 4th St
- 1003 W 4th St
- 317 Alton St
- 312 E 2nd St
- 302 W 7th St
- 310 Jefferson St
- 213 W 11th St
- 318 W 10th St
- 221 W 11th St
- 0 S Main St
- 631 W 8th St
- 632 W 8th St
- 907 S Main St
- 700 Boston St Unit 181, 182, 183, 184
- 7372 & 7392 N Pine Bluff Rd
- N Pine Bluff Rd
- 305 E Jefferson St
- 109 S 3rd St
- 10707 N Jones Gap Rd
