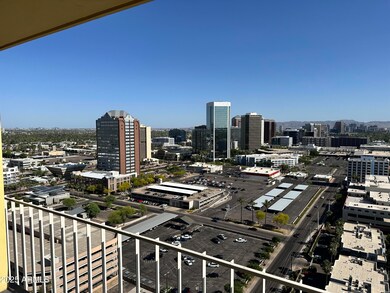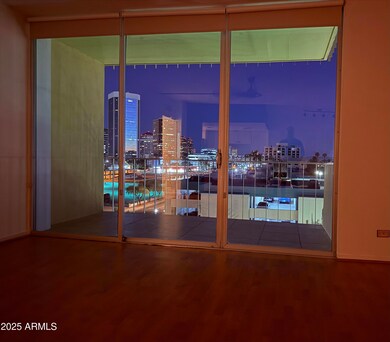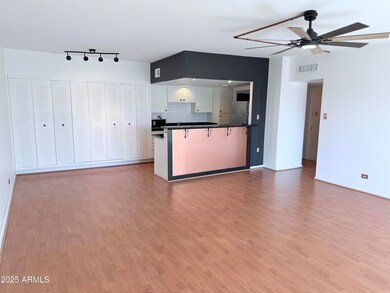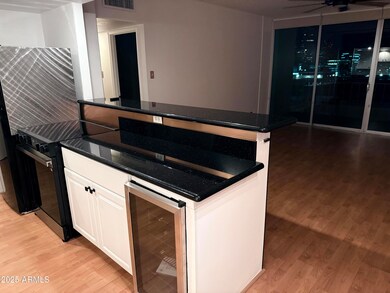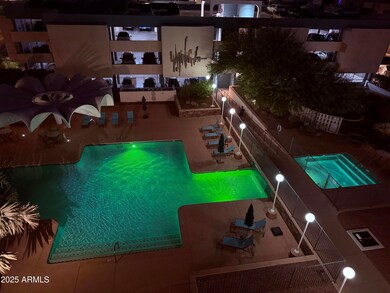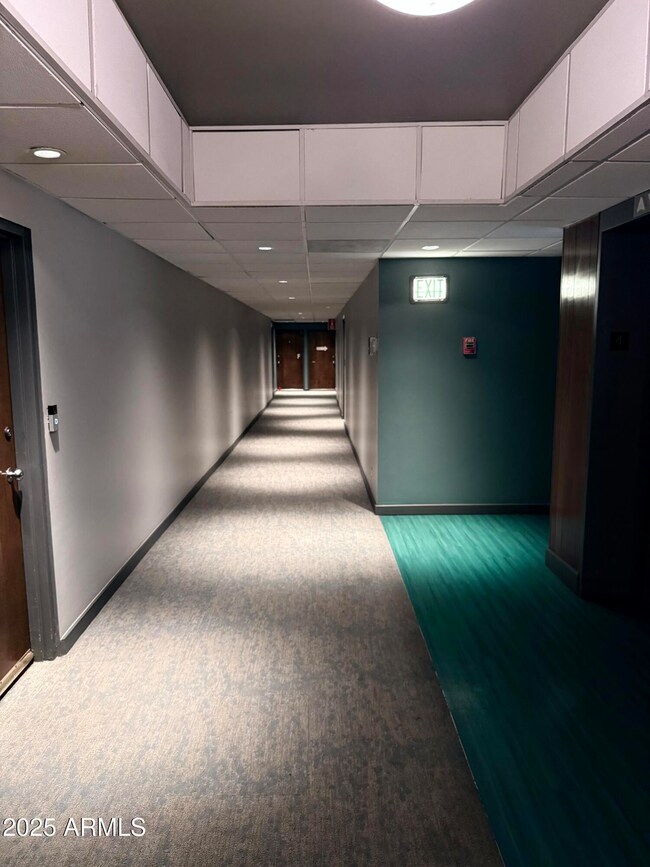Executive Towers Condominiums 207 W Clarendon Ave Unit 4H Phoenix, AZ 85013
Midtown Phoenix Neighborhood
1
Bed
1
Bath
852
Sq Ft
1964
Built
Highlights
- Concierge
- Fitness Center
- The property is located in a historic district
- Phoenix Coding Academy Rated A
- Unit is on the top floor
- Gated Parking
About This Home
Here's your chance to live in the iconic, Mid-Century Masterpiece, Executive Towers where you will experience the best in Midtown Urban Living. This beautiful, 4th floor condo has majestic city and mountain views. THE HOA PAYS FOR ALL UTILITIES INCLUDING HEAT, A/C, ALL ELECTRICITY, WATER AND MORE!! This unit has a complete coat of fresh paint and even has new appliances. It's ready for you move in!!
Condo Details
Home Type
- Condominium
Est. Annual Taxes
- $359
Year Built
- Built in 1964
Parking
- 1 Car Garage
- Common or Shared Parking
- Gated Parking
- Parking Permit Required
- Assigned Parking
- Community Parking Structure
Property Views
- City Lights
- Mountain
Home Design
- Designed by Al Beadle Architects
- Contemporary Architecture
- Steel Frame
Interior Spaces
- 852 Sq Ft Home
- Laminate Flooring
- Granite Countertops
Bedrooms and Bathrooms
- 1 Bedroom
- Primary Bathroom is a Full Bathroom
- 1 Bathroom
Location
- Unit is on the top floor
- Property is near public transit
- The property is located in a historic district
Schools
- Encanto Elementary School
- Osborn Middle School
- Central High School
Utilities
- Cooling Available
- Heating Available
- High Speed Internet
- Cable TV Available
Additional Features
- Two or More Common Walls
Listing and Financial Details
- Property Available on 7/30/25
- Rent includes electricity, water, sewer, repairs, garbage collection
- 12-Month Minimum Lease Term
- Tax Lot 4H
- Assessor Parcel Number 118-27-051
Community Details
Overview
- Property has a Home Owners Association
- Executive Towers HOA, Phone Number (602) 264-5588
- Executive Towers Subdivision
- 22-Story Property
Amenities
- Concierge
- Recreation Room
Recreation
- Community Spa
Security
- Gated Community
Map
About Executive Towers Condominiums
Source: Arizona Regional Multiple Listing Service (ARMLS)
MLS Number: 6899691
APN: 118-27-051
Nearby Homes
- 207 W Clarendon Ave Unit 2A
- 207 W Clarendon Ave Unit 9
- 3633 N 3rd Ave Unit 1089
- 3633 N 3rd Ave Unit 2102
- 3633 N 3rd Ave Unit 2091
- 3633 N 3rd Ave Unit 2051
- 3633 N 3rd Ave Unit 1059
- 3633 N 3rd Ave Unit 2084
- 3633 N 3rd Ave Unit 2083
- 3633 N 3rd Ave Unit 2012
- 3655 N 5th Ave Unit 203
- 3655 N 5th Ave Unit 105
- 3848 N 3rd Ave Unit 2027
- 3848 N 3rd Ave Unit 2071
- 500 W Clarendon Ave Unit F-6
- 500 W Clarendon Ave Unit D6
- 3600 N 5th Ave Unit 302
- 3600 N 5th Ave Unit 307
- 4118 N 3rd Ave
- 4112 N 4th Ave
- 3633 N 3rd Ave Unit 1060
- 222 W Clarendon Ave
- 3655 N 5th Ave Unit 210
- 3623 N 5th Ave Unit C1
- 3623 N 5th Ave Unit A1
- 3848 N 3rd Ave Unit 3021
- 3848 N 3rd Ave Unit 2046
- 3848 N 3rd Ave Unit 3008
- 3848 N 3rd Ave Unit 1013
- 3848 N 3rd Ave Unit 1044
- 3848 N 3rd Ave Unit 3020
- 3601 N Central Ave Unit B3
- 3601 N Central Ave Unit 2
- 3601 N Central Ave Unit 1
- 3601 N Central Ave Unit A4
- 3601 N Central Ave Unit B4
- 3883 N Central Ave
- 4001 N Central Ave
- 3848 N 3rd Ave Unit 3038
- 217 W Osborn Rd

