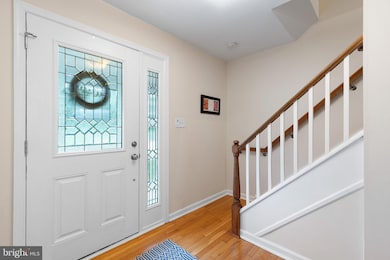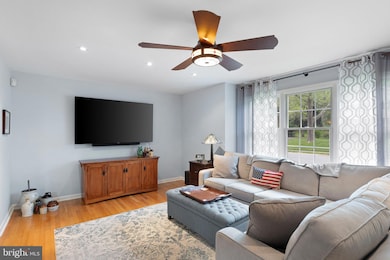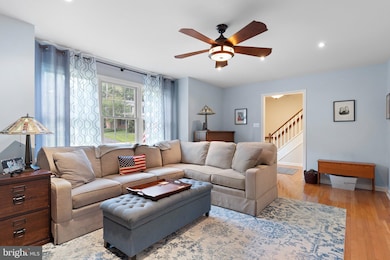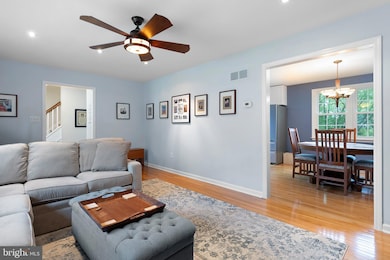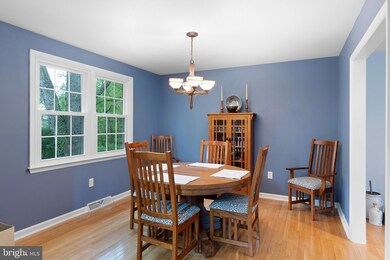
207 Wilshire Ln Newark, DE 19711
Fairfield NeighborhoodEstimated payment $3,045/month
Highlights
- Colonial Architecture
- No HOA
- Eat-In Kitchen
- Wood Flooring
- 2 Car Attached Garage
- Living Room
About This Home
Welcome to your new home in the highly sought-after Fairfield neighborhood. This beautifully maintained Colonial offers four spacious bedrooms and two and a half baths, with 2200 square feet of thoughtfully finished living space. Step inside and to your right, you'll find a generous formal living room filled with natural light streaming through large windows. Gleaming hardwood floors guide you into the eat-in kitchen, where you'll discover granite countertops, stainless steel appliances including a gas range, updated lighting, and a large center island with seating for four—perfect for both cooking and entertaining. Adjacent to the kitchen, a cozy family room awaits, featuring an electric fireplace ideal for relaxing on chilly evenings. Toward the back of the home, the expansive laundry room provides ample storage and convenient access to the backyard. A stylish half bathroom completes the main level. Upstairs, the primary suite offers a peaceful retreat with an updated private bath showcasing a sleek glass shower enclosure. Down the hall are three additional bedrooms, each generously sized and offering plenty of closet space. The lower level includes an unfinished basement, ideal for a home gym, workshop, or future finishing, with direct access to the rear yard. Step outside and enjoy your own private sanctuary surrounded by mature landscaping that creates a serene, natural atmosphere. This home falls within the five-mile radius of the coveted Newark Charter School and is just a short drive to downtown Newark, where you'll find a variety of shops, restaurants, and everyday conveniences. Don’t miss your chance to own this truly move-in ready home, waiting for its next chapter to begin.
Home Details
Home Type
- Single Family
Est. Annual Taxes
- $3,754
Year Built
- Built in 1966
Lot Details
- 0.46 Acre Lot
- Lot Dimensions are 127.40 x 196.00
- Property is in excellent condition
- Property is zoned 18RS
Parking
- 2 Car Attached Garage
- 4 Driveway Spaces
- Front Facing Garage
Home Design
- Colonial Architecture
- Brick Exterior Construction
- Block Foundation
- Frame Construction
- Shingle Roof
- Vinyl Siding
Interior Spaces
- 2,200 Sq Ft Home
- Property has 2 Levels
- Electric Fireplace
- Family Room
- Living Room
- Dining Room
- Partial Basement
- Laundry on main level
Kitchen
- Eat-In Kitchen
- Gas Oven or Range
- Built-In Microwave
- Dishwasher
Flooring
- Wood
- Partially Carpeted
- Tile or Brick
Bedrooms and Bathrooms
- 4 Bedrooms
- En-Suite Primary Bedroom
Utilities
- Forced Air Heating and Cooling System
- Natural Gas Water Heater
Community Details
- No Home Owners Association
- Fairfield Subdivision
Listing and Financial Details
- Tax Lot 105
- Assessor Parcel Number 18-006.00-105
Map
Home Values in the Area
Average Home Value in this Area
Tax History
| Year | Tax Paid | Tax Assessment Tax Assessment Total Assessment is a certain percentage of the fair market value that is determined by local assessors to be the total taxable value of land and additions on the property. | Land | Improvement |
|---|---|---|---|---|
| 2024 | $3,057 | $82,500 | $14,100 | $68,400 |
| 2023 | $2,983 | $82,500 | $14,100 | $68,400 |
| 2022 | $2,951 | $82,500 | $14,100 | $68,400 |
| 2021 | $2,876 | $82,500 | $14,100 | $68,400 |
| 2020 | $0 | $82,500 | $14,100 | $68,400 |
| 2019 | $2,448 | $82,500 | $14,100 | $68,400 |
| 2018 | $2,392 | $82,500 | $14,100 | $68,400 |
| 2017 | $2,321 | $82,500 | $14,100 | $68,400 |
| 2016 | $2,314 | $82,500 | $14,100 | $68,400 |
| 2015 | $2,074 | $82,500 | $14,100 | $68,400 |
| 2014 | $2,074 | $82,500 | $14,100 | $68,400 |
Property History
| Date | Event | Price | Change | Sq Ft Price |
|---|---|---|---|---|
| 05/27/2025 05/27/25 | For Sale | $514,900 | +119.1% | $234 / Sq Ft |
| 03/12/2012 03/12/12 | Sold | $235,000 | -6.0% | $129 / Sq Ft |
| 02/08/2012 02/08/12 | Pending | -- | -- | -- |
| 01/08/2012 01/08/12 | For Sale | $249,990 | 0.0% | $137 / Sq Ft |
| 12/29/2011 12/29/11 | Pending | -- | -- | -- |
| 11/28/2011 11/28/11 | Price Changed | $249,990 | -9.1% | $137 / Sq Ft |
| 10/30/2011 10/30/11 | For Sale | $274,900 | -- | $151 / Sq Ft |
Purchase History
| Date | Type | Sale Price | Title Company |
|---|---|---|---|
| Deed | $235,000 | None Available |
Mortgage History
| Date | Status | Loan Amount | Loan Type |
|---|---|---|---|
| Open | $135,000 | New Conventional |
Similar Homes in Newark, DE
Source: Bright MLS
MLS Number: DENC2082240
APN: 18-006.00-105
- 202 Wilshire Ln
- 505 Windsor Dr
- 803 Cambridge Dr
- 102 Joshua (6 Building Lots) Ln
- 30 Timberline Dr
- 118 Red Pine Cir
- 3 Amherst Dr
- 15 Vassar Dr
- 124 Timberline Dr
- 716 Fiske Ln
- 113 Sypherd Dr
- 55 New London Ave
- 503 Webb Rd
- 913 Kenilworth Ave
- 104 Leahy Dr
- 102 Leahy Dr
- 03a Leahy Dr
- 01a Leahy Dr
- 322 Wallace Dr
- 401 Leahy Dr

