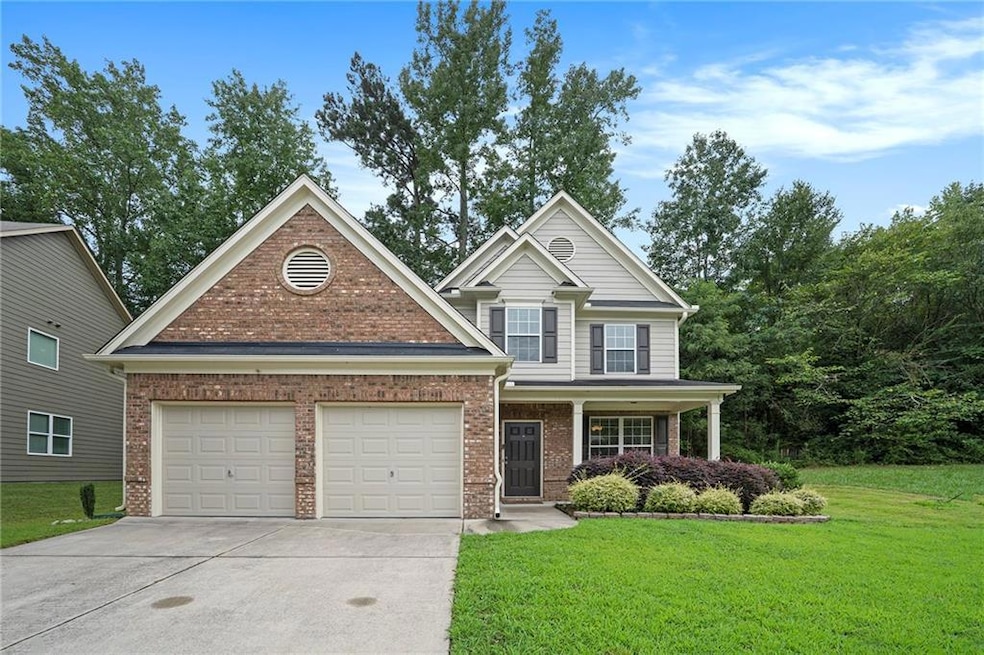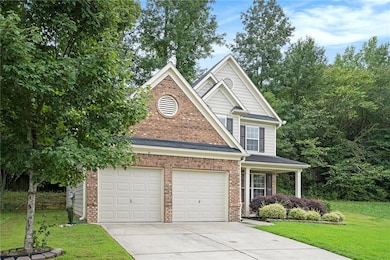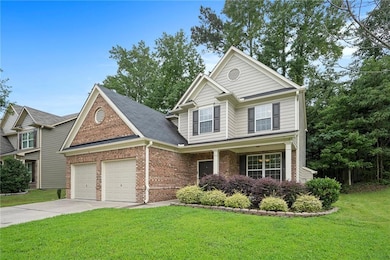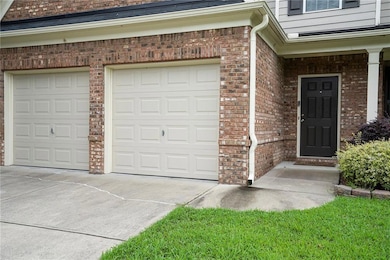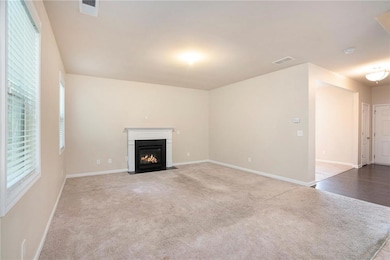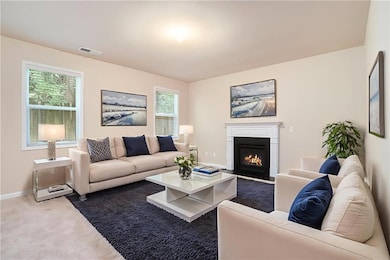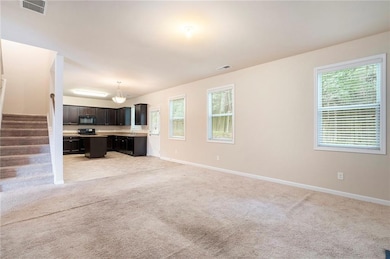2070 Bonny Glen Cir Austell, GA 30106
Estimated payment $2,255/month
Highlights
- Open-Concept Dining Room
- Double Shower
- Private Yard
- View of Trees or Woods
- Traditional Architecture
- Covered Patio or Porch
About This Home
Discover the effortless comfort of this spacious and beautiful home home--an easy transition for any buyer! The open-concept floorplan invites connection, with a spacious living room centered around a cozy electric fireplace—perfect for quiet evenings or entertaining. A separate formal dining room provides the ideal setting for hosting special occasions. The well-appointed kitchen comes complete with all appliances, ample cabinet space, and a central prep island with bar seating—perfect for casual dining or meal prep. Upstairs, all four bedrooms offer comfort and privacy, including a retreat-like primary suite. The oversized bedroom is complete with a spa-inspired bath featuring double sinks, garden tub, separate shower, and a walk-in closet. Step outside to a private back patio that backs up to mature trees and lush greenery—ideal for grilling or enjoying your morning coffee. Conveniently located near I-20 and just 15 minutes from the airport, this home offers both comfort and accessibility. Schedule your showing today!
Home Details
Home Type
- Single Family
Est. Annual Taxes
- $3,851
Year Built
- Built in 2016
Lot Details
- 5,968 Sq Ft Lot
- Level Lot
- Private Yard
- Front Yard
HOA Fees
- $33 Monthly HOA Fees
Parking
- 2 Car Attached Garage
- Parking Accessed On Kitchen Level
- Front Facing Garage
- Driveway Level
Home Design
- Traditional Architecture
- Slab Foundation
- Shingle Roof
- Composition Roof
- Vinyl Siding
- Brick Front
Interior Spaces
- 1,918 Sq Ft Home
- 2-Story Property
- Electric Fireplace
- Living Room with Fireplace
- Open-Concept Dining Room
- Formal Dining Room
- Views of Woods
- Pull Down Stairs to Attic
- Fire and Smoke Detector
Kitchen
- Open to Family Room
- Eat-In Kitchen
- Gas Oven
- Gas Range
- Microwave
- Dishwasher
- Kitchen Island
- Laminate Countertops
- Disposal
Flooring
- Carpet
- Vinyl
Bedrooms and Bathrooms
- 4 Bedrooms
- Walk-In Closet
- Double Vanity
- Separate Shower in Primary Bathroom
- Soaking Tub
- Double Shower
Laundry
- Laundry Room
- Laundry on main level
- Dryer
- Washer
Outdoor Features
- Covered Patio or Porch
- Rain Gutters
Schools
- Hendricks Elementary School
- Garrett Middle School
- South Cobb High School
Utilities
- Forced Air Heating and Cooling System
- Heating System Uses Natural Gas
- Cable TV Available
Community Details
- Smg Management Association, Phone Number (404) 372-8856
- Sweetwater Manor Subdivision
Listing and Financial Details
- Assessor Parcel Number 18013600700
Map
Home Values in the Area
Average Home Value in this Area
Tax History
| Year | Tax Paid | Tax Assessment Tax Assessment Total Assessment is a certain percentage of the fair market value that is determined by local assessors to be the total taxable value of land and additions on the property. | Land | Improvement |
|---|---|---|---|---|
| 2025 | $3,851 | $141,796 | $28,000 | $113,796 |
| 2024 | $2,971 | $141,796 | $28,000 | $113,796 |
| 2023 | $2,482 | $141,796 | $28,000 | $113,796 |
| 2022 | $2,005 | $89,308 | $28,000 | $61,308 |
| 2021 | $2,016 | $89,308 | $28,000 | $61,308 |
| 2020 | $1,645 | $69,804 | $15,200 | $54,604 |
| 2019 | $1,645 | $69,804 | $15,200 | $54,604 |
| 2018 | $1,645 | $69,804 | $15,200 | $54,604 |
| 2017 | $1,344 | $52,108 | $12,000 | $40,108 |
| 2016 | $258 | $10,000 | $10,000 | $0 |
| 2015 | $264 | $10,000 | $10,000 | $0 |
| 2014 | $267 | $10,000 | $0 | $0 |
Property History
| Date | Event | Price | List to Sale | Price per Sq Ft | Prior Sale |
|---|---|---|---|---|---|
| 11/17/2025 11/17/25 | For Sale | $360,000 | +100.1% | $188 / Sq Ft | |
| 05/31/2017 05/31/17 | Sold | $179,900 | 0.0% | $97 / Sq Ft | View Prior Sale |
| 03/15/2017 03/15/17 | Pending | -- | -- | -- | |
| 11/02/2016 11/02/16 | For Sale | $179,900 | -- | $97 / Sq Ft |
Purchase History
| Date | Type | Sale Price | Title Company |
|---|---|---|---|
| Warranty Deed | $179,900 | -- |
Mortgage History
| Date | Status | Loan Amount | Loan Type |
|---|---|---|---|
| Open | $169,900 | New Conventional |
Source: First Multiple Listing Service (FMLS)
MLS Number: 7682635
APN: 18-0136-0-070-0
- 6163 Temple St
- 3020 Ben Blvd
- 6230 Kensington Ct
- 6503 Jackie Ln
- 6309 Wellington Way
- 3536 Perry Point
- 3667 Humphries Hill Rd
- 5961 John St
- 5990 John St
- 3705 Tate Place
- 2030 Stonebrook Cir
- 6358 Gordon St
- 5954 Tate Dr
- 6419 Arthur Dr
- 6277 N Sweetwater Rd
- 6471 Ansley Blvd
- 4085 Brightmore Dr
- 3105 Franklin St
- 6531 Temple St
- 5015 Brightmore Ct
- 3385 Slate Dr
- 2070 Stonebrook Dr
- 3260 Franklin St
- 3330 Scott Dr
- 3215 Franklin St
- 2140 Westside Dr
- 3285 Brookfield Dr SW
- 6007 Windchase Ct SW
- 3160 Brookfield Dr SW
- 3033 Millstone Ct SW
- 6010 Deer View Place
- 6406 Joanna St
- 3105 Brookfield Dr SW
- 2945 Jefferson St
- 6077 Pine St Unit 4
- 6740 Marsh Ave
- 2065 Hydrangea Ln
- 2673 Shannon Dr
- 2588 Wren Cir Unit B
- 145 S Barbara Ln
