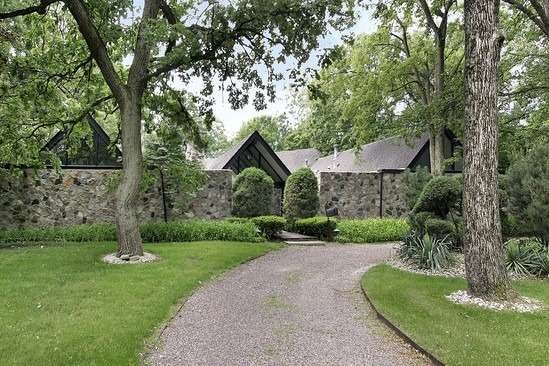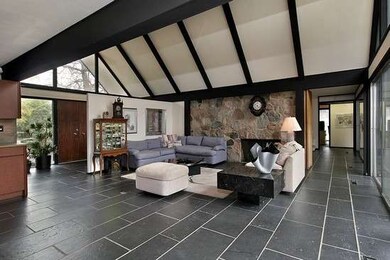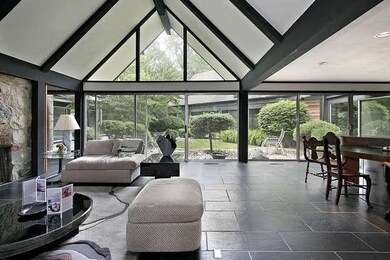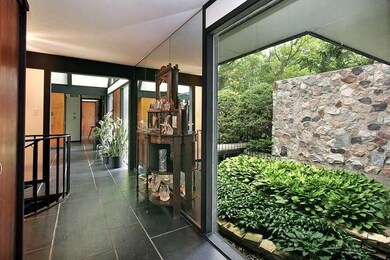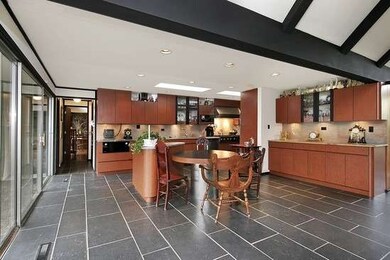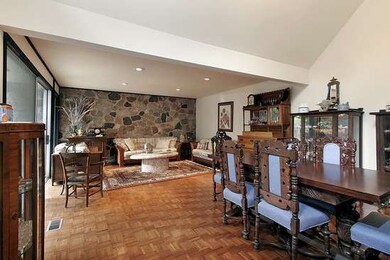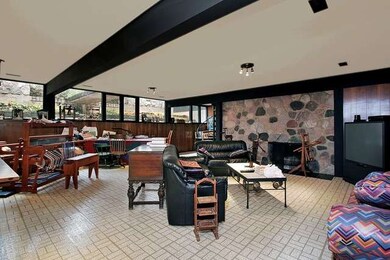
2070 Partridge Ln Highland Park, IL 60035
Highlights
- Indoor Pool
- Landscaped Professionally
- Wooded Lot
- Sherwood Elementary School Rated A
- Recreation Room
- Vaulted Ceiling
About This Home
As of September 2016ARCHITECT-DESIGNED CONTEMPORARY RANCH ON LUSH, PRIVATE 1-ACRE FENCED LOT WITH INDOOR POOL! UNIQUE OPPORTUNITY TO OWN IDEAL 1-FLOOR LIVING WITH ADVANTAGES FOR THOSE WHO LOVE OR SEEK YEAR-ROUND SWIMMING! POOL IS 38 X 16! MANY RECENT MECHANICAL IMPROVEMNTS! NATURE LOVERS WILL LOVE OPEN FLOOR PLAN, THAT PROVIDES A PRIVATE OASIS! BEDRM WING COULD BE EXTENDED OUT 10' W/O CITY APP. POS TO ADD 2ND 2-CAR GAR. HP OR DF HS
Last Agent to Sell the Property
Fran Coulter
Listed on: 10/25/2013
Last Buyer's Agent
Gerald Snower
Crown Heights Realty License #475156489
Home Details
Home Type
- Single Family
Est. Annual Taxes
- $23,924
Year Built
- 1964
Lot Details
- Landscaped Professionally
- Corner Lot
- Wooded Lot
Parking
- Attached Garage
- Garage Transmitter
- Gravel Driveway
- Parking Included in Price
- Garage Is Owned
Home Design
- Ranch Style House
- Slab Foundation
- Stone Siding
- Cedar
Interior Spaces
- Vaulted Ceiling
- Skylights
- Wood Burning Fireplace
- Den
- Recreation Room
Kitchen
- Breakfast Bar
- <<doubleOvenToken>>
- <<microwave>>
- Dishwasher
- Disposal
Bedrooms and Bathrooms
- Primary Bathroom is a Full Bathroom
- Bathroom on Main Level
Laundry
- Laundry on main level
- Dryer
- Washer
Partially Finished Basement
- Basement Fills Entire Space Under The House
- Exterior Basement Entry
- Finished Basement Bathroom
Utilities
- Forced Air Zoned Cooling and Heating System
- Heating System Uses Gas
- Lake Michigan Water
Additional Features
- North or South Exposure
- Indoor Pool
Listing and Financial Details
- Senior Tax Exemptions
- Homeowner Tax Exemptions
Ownership History
Purchase Details
Home Financials for this Owner
Home Financials are based on the most recent Mortgage that was taken out on this home.Purchase Details
Home Financials for this Owner
Home Financials are based on the most recent Mortgage that was taken out on this home.Purchase Details
Similar Homes in Highland Park, IL
Home Values in the Area
Average Home Value in this Area
Purchase History
| Date | Type | Sale Price | Title Company |
|---|---|---|---|
| Warranty Deed | $575,000 | Ct | |
| Deed | $835,000 | Chicago Title Insurance Co | |
| Interfamily Deed Transfer | -- | -- | |
| Interfamily Deed Transfer | -- | -- |
Mortgage History
| Date | Status | Loan Amount | Loan Type |
|---|---|---|---|
| Open | $345,000 | New Conventional | |
| Closed | $373,750 | New Conventional | |
| Previous Owner | $417,000 | New Conventional | |
| Previous Owner | $154,000 | New Conventional | |
| Previous Owner | $389,500 | Credit Line Revolving | |
| Previous Owner | $179,000 | Unknown | |
| Previous Owner | $185,000 | Unknown | |
| Previous Owner | $520,000 | Credit Line Revolving |
Property History
| Date | Event | Price | Change | Sq Ft Price |
|---|---|---|---|---|
| 09/16/2016 09/16/16 | Sold | $575,000 | -9.4% | $194 / Sq Ft |
| 07/21/2016 07/21/16 | Pending | -- | -- | -- |
| 04/11/2016 04/11/16 | Price Changed | $635,000 | -5.9% | $214 / Sq Ft |
| 03/22/2016 03/22/16 | For Sale | $675,000 | -19.2% | $227 / Sq Ft |
| 05/15/2014 05/15/14 | Sold | $835,000 | -12.1% | $278 / Sq Ft |
| 03/16/2014 03/16/14 | Pending | -- | -- | -- |
| 10/25/2013 10/25/13 | For Sale | $950,000 | -- | $317 / Sq Ft |
Tax History Compared to Growth
Tax History
| Year | Tax Paid | Tax Assessment Tax Assessment Total Assessment is a certain percentage of the fair market value that is determined by local assessors to be the total taxable value of land and additions on the property. | Land | Improvement |
|---|---|---|---|---|
| 2024 | $23,924 | $292,565 | $112,354 | $180,211 |
| 2023 | $28,454 | $280,772 | $107,825 | $172,947 |
| 2022 | $28,454 | $322,156 | $113,719 | $208,437 |
| 2021 | $26,159 | $310,601 | $109,640 | $200,961 |
| 2020 | $25,363 | $311,255 | $109,871 | $201,384 |
| 2019 | $24,578 | $310,727 | $109,685 | $201,042 |
| 2018 | $22,846 | $305,775 | $116,257 | $189,518 |
| 2017 | $22,520 | $304,799 | $115,886 | $188,913 |
| 2016 | $21,949 | $293,273 | $111,504 | $181,769 |
| 2015 | $21,482 | $275,554 | $104,767 | $170,787 |
| 2014 | $14,093 | $180,878 | $105,517 | $75,361 |
| 2012 | $13,403 | $179,282 | $104,586 | $74,696 |
Agents Affiliated with this Home
-
Judith Offerle

Seller's Agent in 2016
Judith Offerle
Baird Warner
(847) 881-2334
4 Total Sales
-
N
Buyer's Agent in 2016
Non Member
NON MEMBER
-
F
Seller's Agent in 2014
Fran Coulter
-
Ira Rumick

Seller Co-Listing Agent in 2014
Ira Rumick
Baird Warner
(847) 528-9399
2 in this area
7 Total Sales
-
G
Buyer's Agent in 2014
Gerald Snower
Crown Heights Realty
Map
Source: Midwest Real Estate Data (MRED)
MLS Number: MRD08480108
APN: 16-21-304-008
- 1630 Ridge Rd
- 1539 Wincanton Dr
- 1667 Sunnyside Ave
- 1726 Park Ave W
- 1410 Wincanton Dr
- 1423 Northwoods Rd
- 1670 Jasmine Ct
- 975 North Ave
- 1246 Kenton Rd
- 1240 Warrington Rd
- 1812 Sherwood Rd
- 1398 Sunnyside Ave
- 2102 Grange Ave
- 2143 Tennyson Ln
- 1210 Blackthorn Ln
- 1850 Garland Ave
- 1329 Waukegan Rd
- 2291 Hybernia Dr
- 1770 Overland Trail
- 1314 Barclay Ln Unit 12
