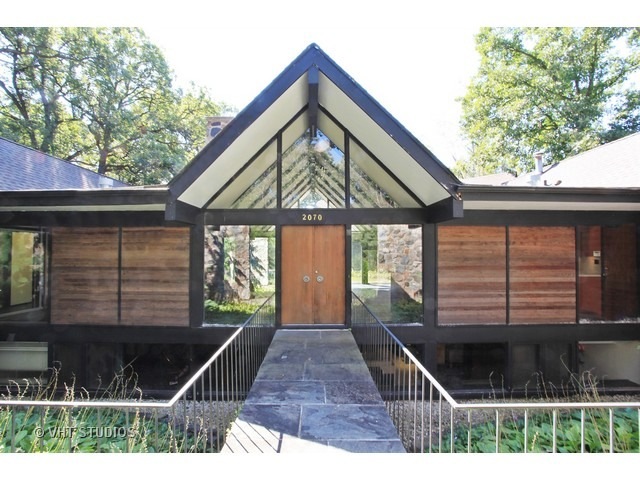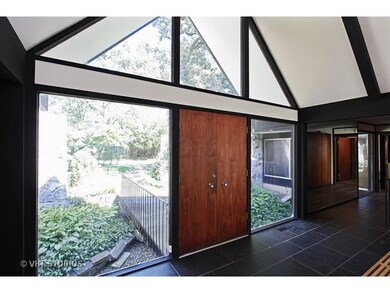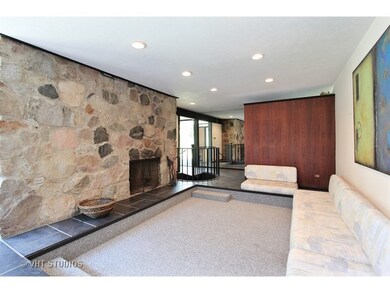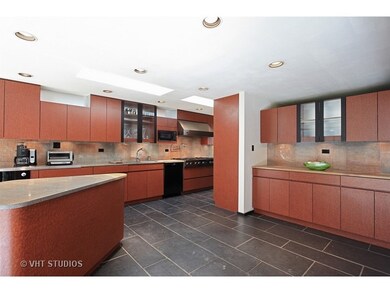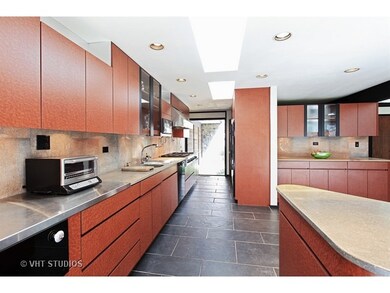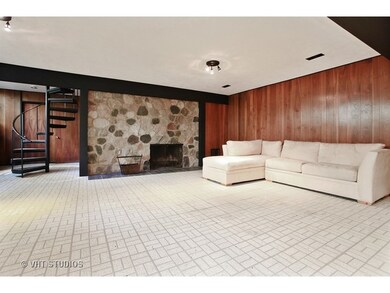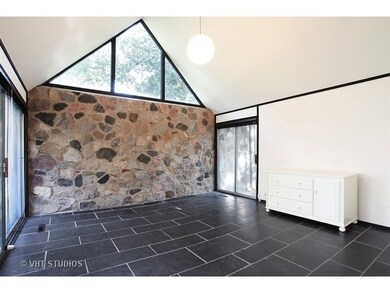
2070 Partridge Ln Highland Park, IL 60035
Highlights
- Recreation Room
- Photo Lab or Dark Room
- Entrance Foyer
- Sherwood Elementary School Rated A
- Attached Garage
- Forced Air Heating and Cooling System
About This Home
As of September 2016Significant custom modernist home by noted Chicago architect Dennis Blair features the original granite, stone walls, slate floors and copious walnut wood paneling. Enter across the dramatic bluestone bridge into glass walled foyer Spacious open floor plan boasts 3 wood burning fireplaces, sunken living room, vaulted ceilings and sliding doors to courtyard. The original baths in the bedroom wing feature unique mid-century ceramic tile, sunken showers, and globe light fixtures. Finished basement with built-in cabinets, wet bar and photo darkroom. Four bedrooms in family wing plus 5th bedroom in private oasis on opposite side of house. Indoor pool with beamed ceiling. Wooded acre lot and choice of H.P or Deerfield H.S.
Last Agent to Sell the Property
Baird & Warner License #475127971 Listed on: 03/22/2016

Last Buyer's Agent
Non Member
NON MEMBER
Home Details
Home Type
- Single Family
Est. Annual Taxes
- $23,924
Year Built
- 1964
Parking
- Attached Garage
- Garage Is Owned
Home Design
- Stone Siding
- Cedar
Interior Spaces
- Primary Bathroom is a Full Bathroom
- Wood Burning Fireplace
- Entrance Foyer
- Recreation Room
- Photo Lab or Dark Room
Partially Finished Basement
- Basement Fills Entire Space Under The House
- Finished Basement Bathroom
Utilities
- Forced Air Heating and Cooling System
- Heating System Uses Gas
Ownership History
Purchase Details
Home Financials for this Owner
Home Financials are based on the most recent Mortgage that was taken out on this home.Purchase Details
Home Financials for this Owner
Home Financials are based on the most recent Mortgage that was taken out on this home.Purchase Details
Similar Homes in Highland Park, IL
Home Values in the Area
Average Home Value in this Area
Purchase History
| Date | Type | Sale Price | Title Company |
|---|---|---|---|
| Warranty Deed | $575,000 | Ct | |
| Deed | $835,000 | Chicago Title Insurance Co | |
| Interfamily Deed Transfer | -- | -- | |
| Interfamily Deed Transfer | -- | -- |
Mortgage History
| Date | Status | Loan Amount | Loan Type |
|---|---|---|---|
| Open | $345,000 | New Conventional | |
| Closed | $373,750 | New Conventional | |
| Previous Owner | $417,000 | New Conventional | |
| Previous Owner | $154,000 | New Conventional | |
| Previous Owner | $389,500 | Credit Line Revolving | |
| Previous Owner | $179,000 | Unknown | |
| Previous Owner | $185,000 | Unknown | |
| Previous Owner | $520,000 | Credit Line Revolving |
Property History
| Date | Event | Price | Change | Sq Ft Price |
|---|---|---|---|---|
| 09/16/2016 09/16/16 | Sold | $575,000 | -9.4% | $194 / Sq Ft |
| 07/21/2016 07/21/16 | Pending | -- | -- | -- |
| 04/11/2016 04/11/16 | Price Changed | $635,000 | -5.9% | $214 / Sq Ft |
| 03/22/2016 03/22/16 | For Sale | $675,000 | -19.2% | $227 / Sq Ft |
| 05/15/2014 05/15/14 | Sold | $835,000 | -12.1% | $278 / Sq Ft |
| 03/16/2014 03/16/14 | Pending | -- | -- | -- |
| 10/25/2013 10/25/13 | For Sale | $950,000 | -- | $317 / Sq Ft |
Tax History Compared to Growth
Tax History
| Year | Tax Paid | Tax Assessment Tax Assessment Total Assessment is a certain percentage of the fair market value that is determined by local assessors to be the total taxable value of land and additions on the property. | Land | Improvement |
|---|---|---|---|---|
| 2024 | $23,924 | $292,565 | $112,354 | $180,211 |
| 2023 | $28,454 | $280,772 | $107,825 | $172,947 |
| 2022 | $28,454 | $322,156 | $113,719 | $208,437 |
| 2021 | $26,159 | $310,601 | $109,640 | $200,961 |
| 2020 | $25,363 | $311,255 | $109,871 | $201,384 |
| 2019 | $24,578 | $310,727 | $109,685 | $201,042 |
| 2018 | $22,846 | $305,775 | $116,257 | $189,518 |
| 2017 | $22,520 | $304,799 | $115,886 | $188,913 |
| 2016 | $21,949 | $293,273 | $111,504 | $181,769 |
| 2015 | $21,482 | $275,554 | $104,767 | $170,787 |
| 2014 | $14,093 | $180,878 | $105,517 | $75,361 |
| 2012 | $13,403 | $179,282 | $104,586 | $74,696 |
Agents Affiliated with this Home
-
Judith Offerle

Seller's Agent in 2016
Judith Offerle
Baird Warner
(847) 881-2334
4 Total Sales
-
N
Buyer's Agent in 2016
Non Member
NON MEMBER
-
F
Seller's Agent in 2014
Fran Coulter
-
Ira Rumick

Seller Co-Listing Agent in 2014
Ira Rumick
Baird Warner
(847) 528-9399
2 in this area
7 Total Sales
-
G
Buyer's Agent in 2014
Gerald Snower
Crown Heights Realty
Map
Source: Midwest Real Estate Data (MRED)
MLS Number: MRD09172342
APN: 16-21-304-008
- 1630 Ridge Rd
- 1539 Wincanton Dr
- 1667 Sunnyside Ave
- 1726 Park Ave W
- 1410 Wincanton Dr
- 1423 Northwoods Rd
- 1670 Jasmine Ct
- 975 North Ave
- 1246 Kenton Rd
- 1240 Warrington Rd
- 1812 Sherwood Rd
- 1398 Sunnyside Ave
- 2102 Grange Ave
- 2143 Tennyson Ln
- 1210 Blackthorn Ln
- 1329 Waukegan Rd
- 2291 Hybernia Dr
- 1770 Overland Trail
- 1314 Barclay Ln Unit 12
- 1145 Wincanton Dr
