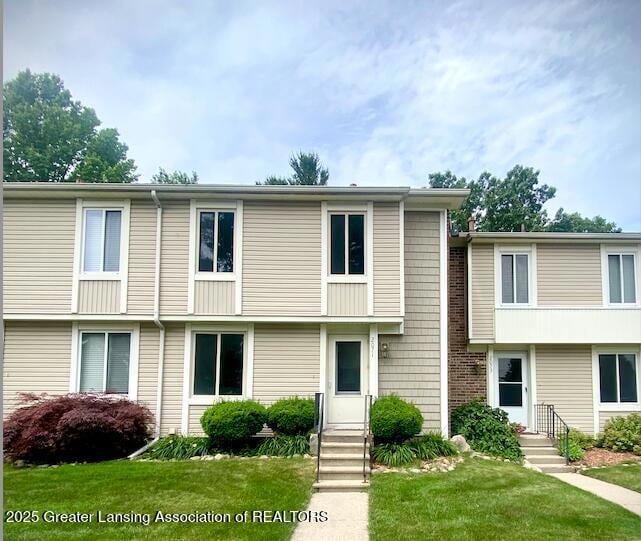
2071 Lac Du Mont Unit 58 Haslett, MI 48840
Estimated payment $1,602/month
Highlights
- Golf Course Community
- Clubhouse
- Community Pool
- Haslett High School Rated A-
- Traditional Architecture
- Living Room
About This Home
Tucked in a dream Haslett location, this stylish 3-bedroom condo offers easy living with all the right updates. The main floor features a bright, open layout with a beautiful updated kitchen, dining area, living room and a convenient half bath. Upstairs, you'll find three spacious bedrooms and one full bathroom. Enjoy access to a community building and pool, with golf courses and scenic walking paths nearby. Just minutes from your favorite Okemos and East Lansing spots~ Costco, Whole Foods, Trader Joe's ~ and an easy drive to MSU and all major highways 96, 69 & 127. Location, lifestyle, and low-maintenance living all in one ~ welcome home!
Listing Agent
Coldwell Banker Professionals-E.L. License #6501394590 Listed on: 07/03/2025

Property Details
Home Type
- Condominium
Est. Annual Taxes
- $2,442
Year Built
- Built in 1973
HOA Fees
- $315 Monthly HOA Fees
Home Design
- Traditional Architecture
- Shingle Roof
- Vinyl Siding
Interior Spaces
- 1,193 Sq Ft Home
- 2-Story Property
- Living Room
- Dining Room
- Basement Fills Entire Space Under The House
- Laundry on lower level
Kitchen
- Oven
- Dishwasher
Bedrooms and Bathrooms
- 3 Bedrooms
Utilities
- Forced Air Heating and Cooling System
Community Details
Overview
- Lakeside Village Association
- Lakeside Village Subdivision
- On-Site Maintenance
Amenities
- Clubhouse
- Meeting Room
Recreation
- Golf Course Community
- Community Pool
- Snow Removal
Map
Home Values in the Area
Average Home Value in this Area
Tax History
| Year | Tax Paid | Tax Assessment Tax Assessment Total Assessment is a certain percentage of the fair market value that is determined by local assessors to be the total taxable value of land and additions on the property. | Land | Improvement |
|---|---|---|---|---|
| 2024 | $10 | $75,300 | $0 | $75,300 |
| 2023 | $2,200 | $62,800 | $0 | $62,800 |
| 2022 | $2,140 | $55,900 | $0 | $55,900 |
| 2021 | $2,054 | $52,500 | $0 | $52,500 |
| 2020 | $2,044 | $50,500 | $0 | $50,500 |
| 2019 | $1,974 | $47,400 | $0 | $47,400 |
| 2018 | $1,876 | $44,200 | $0 | $44,200 |
| 2017 | $1,785 | $43,500 | $0 | $43,500 |
| 2016 | $807 | $40,700 | $0 | $40,700 |
| 2015 | $807 | $36,700 | $0 | $0 |
| 2014 | $807 | $34,700 | $0 | $0 |
Purchase History
| Date | Type | Sale Price | Title Company |
|---|---|---|---|
| Quit Claim Deed | $22,000 | None Listed On Document | |
| Sheriffs Deed | $83,484 | None Listed On Document | |
| Quit Claim Deed | $11,000 | None Listed On Document | |
| Sheriffs Deed | $5,551 | None Listed On Document | |
| Quit Claim Deed | $1,000 | -- | |
| Warranty Deed | $109,500 | Midstate Title Company | |
| Warranty Deed | $103,000 | First American Title Ins | |
| Warranty Deed | $92,500 | Midstate Title Company | |
| Warranty Deed | $43,000 | -- |
Mortgage History
| Date | Status | Loan Amount | Loan Type |
|---|---|---|---|
| Previous Owner | $93,600 | Unknown | |
| Previous Owner | $14,700 | Unknown | |
| Previous Owner | $106,215 | FHA | |
| Previous Owner | $65,000 | Credit Line Revolving | |
| Previous Owner | $90,418 | FHA |
Similar Homes in the area
Source: Greater Lansing Association of Realtors®
MLS Number: 289430
APN: 02-02-09-276-058
- 5916 Okemos Rd Unit 34
- 5966 E Sleepy Hollow Ln
- 2042 Blue Lac Dr Unit 75
- 2127 Isaac Ln
- 6016 Sleepy Hollow Ln
- 6069 Sacramento Way
- 2215 Haslett Rd
- 6075 Sacramento Way
- 2352 Kings Cross N
- 5934 Montebello Ave
- 6119 Fresno Ln
- 6120 Fresno Ln
- 6111 Fresno Ln
- 5629 Bayonne Ave Unit 16
- 5791 Westminster Way
- 5800 Bent Tree Dr
- 5906 Marsh Rd
- 2512 Royce Ct
- 5913 Shaw St
- 5880 Shaw St
