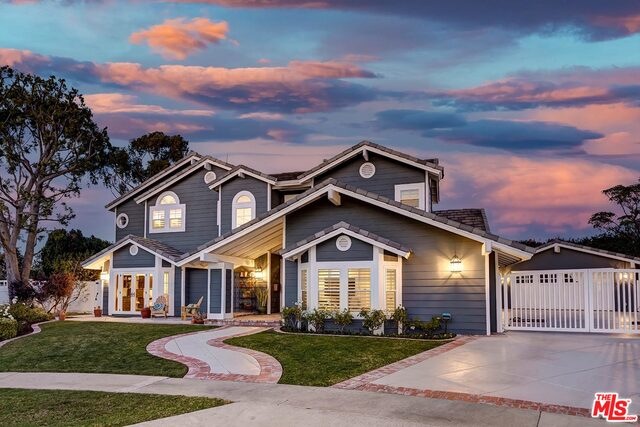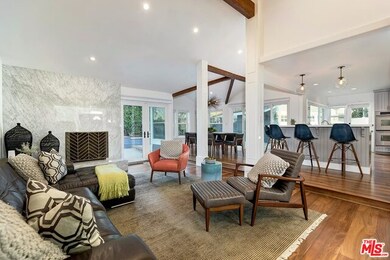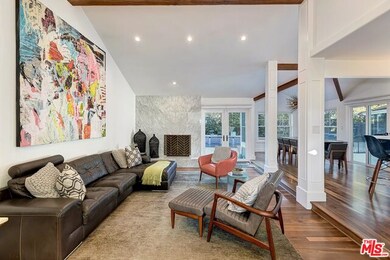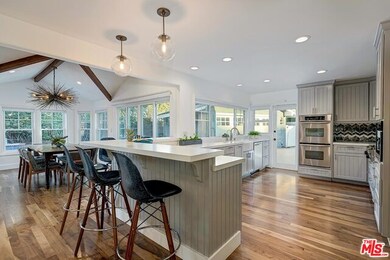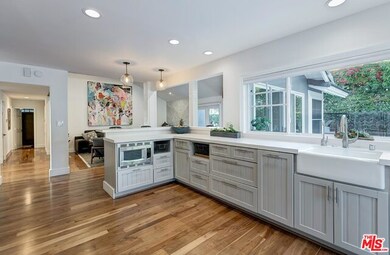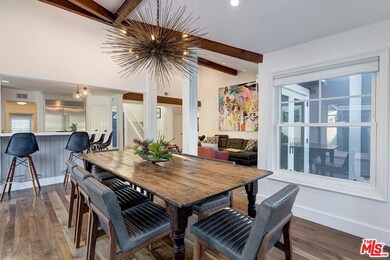
2071 Port Bristol Cir Newport Beach, CA 92660
Harbor View Homes NeighborhoodEstimated Value: $4,132,000 - $5,386,000
Highlights
- Tennis Courts
- Black Bottom Pool
- Auto Driveway Gate
- Corona del Mar Middle and High School Rated A
- Gourmet Kitchen
- 3-minute walk to Bonita Canyon Sports Park
About This Home
As of March 2021Highly desirable 5bd/5ba or 4bd + bonus room home exemplifies open concept living while providing spacious bedroom suites for plenty of needed privacy & work space in todays world. Featuring warm 5" plank, real walnut hardwood floors, exposed beam vaulted ceilings, plush new carpet & walls of windows this property is light & bright. The kitchen is a chefs dream w/ Corian counters, a breakfast bar, custom backsplash, professional SS appliances including a double oven. A sumptuous Master Retreat is complete w/ a spa like bathroom w/ a double steam shower, dual vanity area & his/hers walkin closets. An added bonus to this property is a finished attic space for storage, a craft room or can be used as secret play room! Ideally located on a Cul de Sac lot (8,925 sqft) in the Port Streets this home boasts a sparkling black bottom pool & spa w/ lights strung across adding incredible ambiance! Add to it a side yard w/ an artificial grass putting green, play area & multiple cozy seating areas.
Home Details
Home Type
- Single Family
Est. Annual Taxes
- $34,662
Year Built
- Built in 1969 | Remodeled
Lot Details
- 8,925 Sq Ft Lot
- Lot Dimensions are 85x105
- Cul-De-Sac
- Fenced Yard
- Vinyl Fence
- Wood Fence
- Front and Back Yard Sprinklers
- Lawn
- Back and Front Yard
HOA Fees
- $140 Monthly HOA Fees
Parking
- 2 Car Garage
- 4 Open Parking Spaces
- Garage Door Opener
- Driveway
- Auto Driveway Gate
- Controlled Entrance
Property Views
- City Lights
- Hills
Home Design
- Cape Cod Architecture
- Slab Foundation
Interior Spaces
- 3,499 Sq Ft Home
- 2-Story Property
- Built-In Features
- Beamed Ceilings
- Cathedral Ceiling
- Gas Fireplace
- Double Pane Windows
- Plantation Shutters
- Custom Window Coverings
- Double Door Entry
- Sliding Doors
- Great Room
- Family Room
- Living Room with Fireplace
- 2 Fireplaces
- Dining Room
- Bonus Room
Kitchen
- Gourmet Kitchen
- Open to Family Room
- Breakfast Bar
- Walk-In Pantry
- Double Oven
- Gas and Electric Range
- Microwave
- Dishwasher
- Corian Countertops
- Disposal
Flooring
- Wood
- Carpet
- Ceramic Tile
Bedrooms and Bathrooms
- 5 Bedrooms
- Fireplace in Primary Bedroom Retreat
- Double Master Bedroom
- Walk-In Closet
- Double Vanity
- Double Shower
- Steam Shower
Laundry
- Laundry Room
- Gas And Electric Dryer Hookup
Home Security
- Security Lights
- Carbon Monoxide Detectors
- Fire and Smoke Detector
Pool
- Black Bottom Pool
- Heated In Ground Pool
- Heated Spa
- Gas Heated Pool
Outdoor Features
- Tennis Courts
- Basketball Court
- Balcony
- Open Patio
- Shed
Utilities
- Zoned Heating System
- Vented Exhaust Fan
- Underground Utilities
- Property is located within a water district
- Cable TV Available
Listing and Financial Details
- Assessor Parcel Number 458-081-09
Community Details
Overview
- Association fees include clubhouse
Amenities
- Clubhouse
Recreation
- Tennis Courts
- Community Basketball Court
- Sport Court
- Community Playground
- Community Pool
- Community Spa
- Park
Ownership History
Purchase Details
Home Financials for this Owner
Home Financials are based on the most recent Mortgage that was taken out on this home.Purchase Details
Home Financials for this Owner
Home Financials are based on the most recent Mortgage that was taken out on this home.Purchase Details
Home Financials for this Owner
Home Financials are based on the most recent Mortgage that was taken out on this home.Purchase Details
Home Financials for this Owner
Home Financials are based on the most recent Mortgage that was taken out on this home.Purchase Details
Home Financials for this Owner
Home Financials are based on the most recent Mortgage that was taken out on this home.Similar Homes in the area
Home Values in the Area
Average Home Value in this Area
Purchase History
| Date | Buyer | Sale Price | Title Company |
|---|---|---|---|
| Olsen Brady | $3,069,000 | First American Title Company | |
| Mcneill Gordon | -- | Ticor Title Company | |
| Mcneill Gordon | -- | Accommodation | |
| Mcneill Gordon | -- | Ltic | |
| Mcneill Gordon | -- | -- | |
| Mcneill Gordon | $1,200,000 | First American Title Co |
Mortgage History
| Date | Status | Borrower | Loan Amount |
|---|---|---|---|
| Open | Olsen Brady | $2,148,300 | |
| Closed | Olsen Brady | $2,148,300 | |
| Previous Owner | Mcneill Gordon | $350,000 | |
| Previous Owner | Mcneill Gordon | $900,000 | |
| Previous Owner | Mcneill Gordon | $625,500 | |
| Previous Owner | Mcneill Gordon | $655,000 | |
| Previous Owner | Mcneill Gordon | $500,000 | |
| Previous Owner | Mcneill Gordon | $685,330 | |
| Previous Owner | Mcneill Gordon | $700,000 | |
| Previous Owner | Mcneill Gordon | $700,000 |
Property History
| Date | Event | Price | Change | Sq Ft Price |
|---|---|---|---|---|
| 03/11/2021 03/11/21 | Sold | $3,069,000 | +3.4% | $877 / Sq Ft |
| 01/21/2021 01/21/21 | Pending | -- | -- | -- |
| 01/14/2021 01/14/21 | For Sale | $2,969,000 | -- | $849 / Sq Ft |
Tax History Compared to Growth
Tax History
| Year | Tax Paid | Tax Assessment Tax Assessment Total Assessment is a certain percentage of the fair market value that is determined by local assessors to be the total taxable value of land and additions on the property. | Land | Improvement |
|---|---|---|---|---|
| 2024 | $34,662 | $3,256,846 | $2,881,920 | $374,926 |
| 2023 | $33,852 | $3,192,987 | $2,825,412 | $367,575 |
| 2022 | $33,293 | $3,130,380 | $2,770,012 | $360,368 |
| 2021 | $17,258 | $1,605,644 | $1,234,500 | $371,144 |
| 2020 | $17,092 | $1,589,181 | $1,221,842 | $367,339 |
| 2019 | $16,740 | $1,558,021 | $1,197,884 | $360,137 |
| 2018 | $16,407 | $1,527,472 | $1,174,396 | $353,076 |
| 2017 | $16,118 | $1,497,522 | $1,151,369 | $346,153 |
| 2016 | $15,756 | $1,468,159 | $1,128,793 | $339,366 |
| 2015 | $15,608 | $1,446,106 | $1,111,837 | $334,269 |
| 2014 | $15,240 | $1,417,779 | $1,090,057 | $327,722 |
Agents Affiliated with this Home
-
Barbara Anne McNeill

Seller's Agent in 2021
Barbara Anne McNeill
Keller Williams Realty
(310) 908-4869
1 in this area
33 Total Sales
-
Julie Tampellini

Buyer's Agent in 2021
Julie Tampellini
Willis Allen Real Estate
(714) 402-1868
1 in this area
25 Total Sales
Map
Source: The MLS
MLS Number: 21-680432
APN: 458-081-09
- 1977 Port Cardiff Place
- 2007 Port Provence Place
- 31 Saint Tropez
- 9 Saint Tropez
- 17 Monaco
- 32 Bargemon
- 1736 Port Sheffield Place
- 15 Cavaillon
- 1981 Port Dunleigh Cir
- 1991 Port Claridge Place
- 27 Ferrand
- 23 Lemans
- 1954 Port Locksleigh Place
- 1830 Port Wheeler Place
- 11 Montpellier Unit 22
- 505 Bay Hill Dr
- 1963 Port Edward Place
- 1003 Muirfield Dr
- 2023 Yacht Defender
- 1009 Muirfield Dr
- 2071 Port Bristol Cir
- 2074 Port Bristol Cir
- 2067 Port Bristol Cir
- 2070 Port Bristol Cir
- 2065 Port Bristol Cir
- 2066 Port Bristol Cir
- 2024 Port Cardiff Place
- 2260 San Miguel Dr
- 2061 Port Bristol Cir
- 2018 Port Cardiff Place
- 2029 Port Cardiff Place
- 2025 Port Cardiff Place
- 2012 Port Cardiff Place
- 2021 Port Cardiff Place
- 2057 Port Bristol Cir
- 2017 Port Cardiff Place
- 2032 Port Bristol Cir
- 2028 Port Bristol Cir
- 2006 Port Cardiff Place
- 2053 Port Bristol Cir
