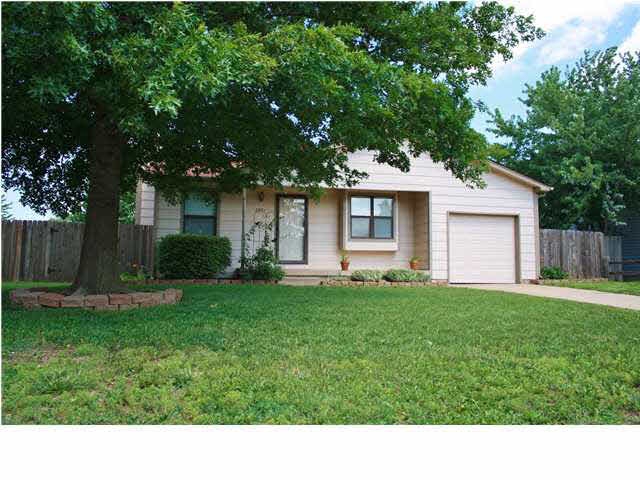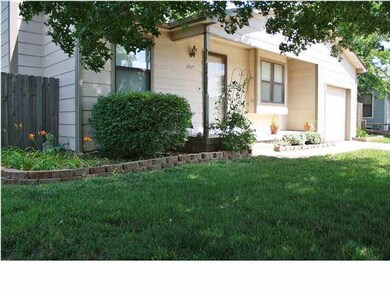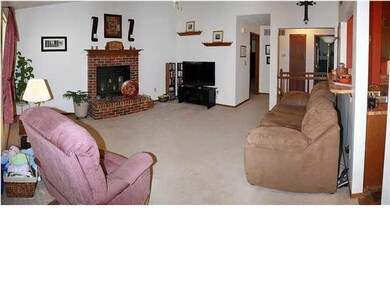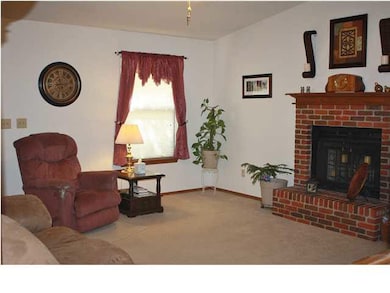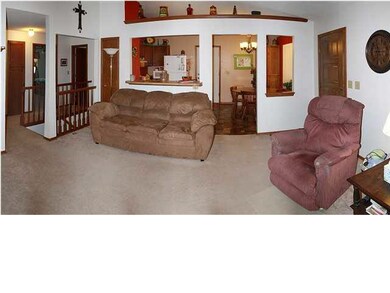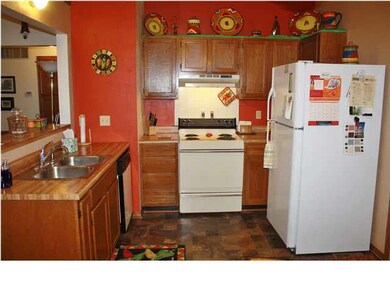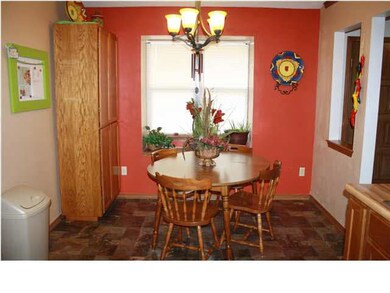
2071 S Fieldcrest St Wichita, KS 67209
West Wichita NeighborhoodHighlights
- Vaulted Ceiling
- Ranch Style House
- Covered patio or porch
- Clark Davidson Elementary School Rated A-
- Home Office
- 1 Car Attached Garage
About This Home
As of May 2020Great Price! Only $98,500! Well cared for home in West Wichita neighborhood. Built in 1986 & NO SPECIALS! Goddard schools. This one won't last! Large bedrooms! This efficient ranch includes two bedrooms, 1 bath, 1 car garage, & fenced yard with beautiful mature trees. Lots of shady areas. Perfect starter home or maybe you'd like to downsize & simplify life. New Roof 1 year ago & New HVAC system (furnace and A/C) 4 years ago. Spacious 15' x 16' living room features a cozy fireplace & opens to kitchen and dining. Kitchen includes ALL appliances, eating bar, pantry with sliding drawers, bay window with seat in dining area & lots of nice decor niches & shelving. New stylish vinyl flooring in entry, kitchen & bathroom - looks like tile. Basement has one finished room which would make a great office, hobby room, kids play room or small den. There is a half bath, laundry & an unfinished 16' x 25' room for future family/rec room (currently used as storage area). Backyard is private with shade trees & 8' x 10' shed with skylight & nice patio for relaxing, grilling, etc. Notice the raised flower beds for easy gardening of vegetables & flowers. Schedule a showing today! **Washer & Dryer may be negotiable for right price**
Last Agent to Sell the Property
Berkshire Hathaway PenFed Realty License #00219413 Listed on: 06/19/2012
Last Buyer's Agent
John Koehn
Crown III Realty LLC
Home Details
Home Type
- Single Family
Est. Annual Taxes
- $1,405
Year Built
- Built in 1986
Lot Details
- 6,534 Sq Ft Lot
- Wood Fence
Home Design
- Ranch Style House
- Frame Construction
- Composition Roof
Interior Spaces
- 2 Bedrooms
- Vaulted Ceiling
- Ceiling Fan
- Wood Burning Fireplace
- Attached Fireplace Door
- Window Treatments
- Living Room with Fireplace
- Combination Kitchen and Dining Room
- Home Office
- Laundry Room
Kitchen
- Breakfast Bar
- Oven or Range
- Electric Cooktop
- Range Hood
- Dishwasher
- Disposal
Partially Finished Basement
- Basement Fills Entire Space Under The House
- Finished Basement Bathroom
- Laundry in Basement
Home Security
- Security Lights
- Storm Windows
- Storm Doors
Parking
- 1 Car Attached Garage
- Garage Door Opener
Outdoor Features
- Covered patio or porch
- Outdoor Storage
- Rain Gutters
Schools
- Goddard Elementary And Middle School
- Robert Goddard High School
Utilities
- Forced Air Heating and Cooling System
- Heating System Uses Gas
Community Details
- Pawnee Mesa Subdivision
Ownership History
Purchase Details
Home Financials for this Owner
Home Financials are based on the most recent Mortgage that was taken out on this home.Purchase Details
Home Financials for this Owner
Home Financials are based on the most recent Mortgage that was taken out on this home.Purchase Details
Home Financials for this Owner
Home Financials are based on the most recent Mortgage that was taken out on this home.Purchase Details
Similar Homes in Wichita, KS
Home Values in the Area
Average Home Value in this Area
Purchase History
| Date | Type | Sale Price | Title Company |
|---|---|---|---|
| Warranty Deed | -- | Security 1St Title Llc | |
| Trustee Deed | $120,000 | Security 1St Title | |
| Warranty Deed | -- | Security 1St Title | |
| Warranty Deed | -- | Orourke Title Company |
Mortgage History
| Date | Status | Loan Amount | Loan Type |
|---|---|---|---|
| Open | $100,000 | New Conventional | |
| Previous Owner | $108,000 | New Conventional | |
| Previous Owner | $87,400 | New Conventional | |
| Previous Owner | $85,500 | New Conventional |
Property History
| Date | Event | Price | Change | Sq Ft Price |
|---|---|---|---|---|
| 05/01/2020 05/01/20 | Sold | -- | -- | -- |
| 03/13/2020 03/13/20 | Pending | -- | -- | -- |
| 03/09/2020 03/09/20 | For Sale | $135,000 | +13.5% | $76 / Sq Ft |
| 06/30/2017 06/30/17 | Sold | -- | -- | -- |
| 05/18/2017 05/18/17 | Pending | -- | -- | -- |
| 05/17/2017 05/17/17 | For Sale | $118,900 | +20.7% | $77 / Sq Ft |
| 12/05/2012 12/05/12 | Sold | -- | -- | -- |
| 10/22/2012 10/22/12 | Pending | -- | -- | -- |
| 06/19/2012 06/19/12 | For Sale | $98,500 | -- | $87 / Sq Ft |
Tax History Compared to Growth
Tax History
| Year | Tax Paid | Tax Assessment Tax Assessment Total Assessment is a certain percentage of the fair market value that is determined by local assessors to be the total taxable value of land and additions on the property. | Land | Improvement |
|---|---|---|---|---|
| 2025 | $1,931 | $19,090 | $4,485 | $14,605 |
| 2023 | $1,931 | $16,066 | $3,197 | $12,869 |
| 2022 | $1,821 | $16,066 | $3,013 | $13,053 |
| 2021 | $1,809 | $15,629 | $3,013 | $12,616 |
| 2020 | $1,560 | $13,341 | $3,071 | $10,270 |
| 2019 | $1,438 | $12,237 | $3,071 | $9,166 |
| 2018 | $1,401 | $11,765 | $2,381 | $9,384 |
| 2017 | $1,348 | $0 | $0 | $0 |
| 2016 | $1,342 | $0 | $0 | $0 |
| 2015 | $1,358 | $0 | $0 | $0 |
| 2014 | $1,376 | $0 | $0 | $0 |
Agents Affiliated with this Home
-
Kari Higgins-Lashley

Seller's Agent in 2020
Kari Higgins-Lashley
Berkshire Hathaway PenFed Realty
(316) 990-4383
28 in this area
261 Total Sales
-
Kim Kretchmar

Buyer's Agent in 2020
Kim Kretchmar
Platinum Realty LLC
(316) 990-6533
10 in this area
93 Total Sales
-
Christy Needles

Seller's Agent in 2017
Christy Needles
Berkshire Hathaway PenFed Realty
(316) 516-4591
31 in this area
659 Total Sales
-
R
Seller Co-Listing Agent in 2017
Ryan Selenke
Berkshire Hathaway PenFed Realty
-
Alissa Unruh

Seller's Agent in 2012
Alissa Unruh
Berkshire Hathaway PenFed Realty
(316) 650-1978
10 in this area
170 Total Sales
-
J
Buyer's Agent in 2012
John Koehn
Crown III Realty LLC
Map
Source: South Central Kansas MLS
MLS Number: 338911
APN: 139-31-0-42-05-007.00
- 10836 W Jewell St
- 10719 W Rita Ct
- 2006 S Parkridge St
- 2203 S Shefford St
- 11402 W Grant St
- 1814 S Shefford Cir
- 2302 S Stoney Point St
- 11423 W May Ct
- 2237 S Parkridge St
- 2417 S Lark Ln
- 11350 W Carr Ct
- 11310 W Carr Ct
- 10201 W Jewell St
- 1837 S Denene St
- 10117 W Haskell St
- 2012 S Crestline St
- 11827 W Grant Ct
- 11009 W Hadden Cir
- 11818 W Dora St
- 2645 S Lark Ct
