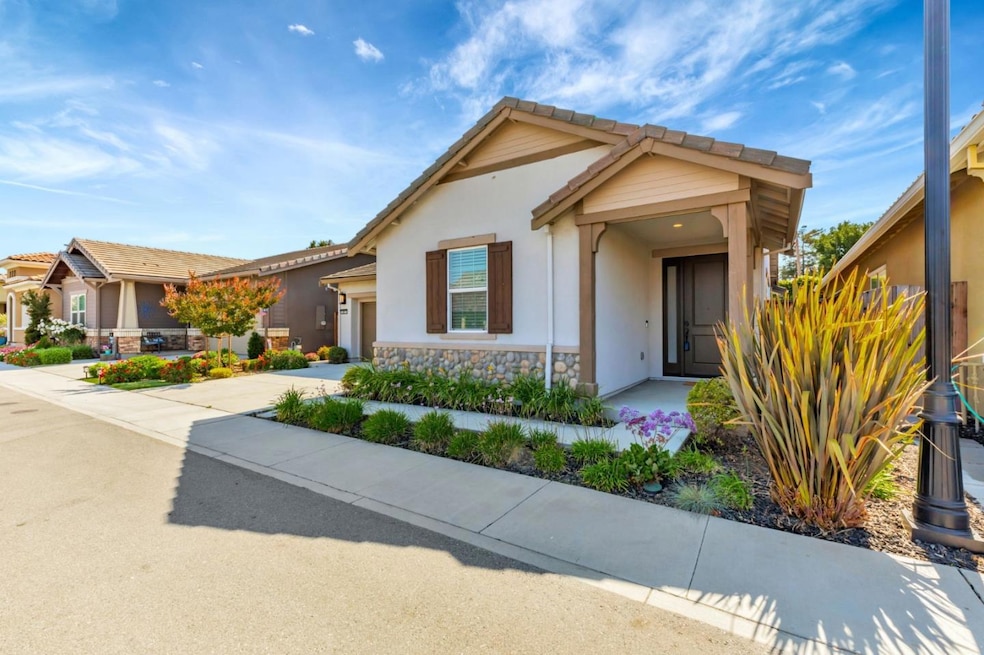
2071 Santoro Way Hollister, CA 95023
Estimated payment $4,975/month
Highlights
- Fitness Center
- Senior Community
- Clubhouse
- In Ground Pool
- Gated Community
- Contemporary Architecture
About This Home
Twin Oaks is a 55+ Active Adult Gated Community. This home is" better than new" with over $40,000 in upgrades, luxury vinyl flooring, Bosch appliances, decorator tile back splash, quartz counter tops throughout the kitchen and baths, stainless steel Whirlpool refrigerator, upgraded cabinets and light fixtures, air conditioned, cement tile roofing, shuttered window coverings, and fully landscaped front and rear yards. Entertain on the beautiful California Room patio, featuring a stunning glass fireplace that's sure to be used on both summer and winter evenings. The Cannery Club, a 4,300-square-foot clubhouse, features a fitness studio, demonstration kitchen, and gathering spaces. The community also boasts a sparkling pool and spa, as well as bocce and pickleball courts. Join in the organized activities, events, and meetings that encourage social interaction and wellness. This is resort-style living at its best. Wonderful location, quiet yet within close walking distance to pool and clubhouse. Make this your choice for young-at-heart living.
Home Details
Home Type
- Single Family
Est. Annual Taxes
- $8,611
Year Built
- Built in 2020
Lot Details
- 4,173 Sq Ft Lot
- West Facing Home
- Security Fence
- Level Lot
- Sprinklers on Timer
- Zoning described as R1
HOA Fees
- $342 Monthly HOA Fees
Parking
- 2 Car Garage
- Secured Garage or Parking
- On-Street Parking
Home Design
- Contemporary Architecture
- Slab Foundation
- Ceiling Insulation
- Tile Roof
- Stucco
Interior Spaces
- 1,579 Sq Ft Home
- 1-Story Property
- High Ceiling
- 1 Fireplace
- Double Pane Windows
- Formal Entry
- Great Room
- Combination Dining and Living Room
Kitchen
- Breakfast Bar
- Electric Oven
- Self-Cleaning Oven
- Gas Cooktop
- Microwave
- Plumbed For Ice Maker
- Dishwasher
- ENERGY STAR Qualified Appliances
- Kitchen Island
- Quartz Countertops
- Disposal
Flooring
- Laminate
- Tile
Bedrooms and Bathrooms
- 2 Bedrooms
- Walk-In Closet
- Remodeled Bathroom
- Bathroom on Main Level
- 2 Full Bathrooms
- Solid Surface Bathroom Countertops
- Dual Sinks
- Low Flow Toliet
- Bathtub with Shower
- Walk-in Shower
- Low Flow Shower
Laundry
- Laundry Room
- Washer and Dryer
- Laundry Tub
Eco-Friendly Details
- Energy-Efficient HVAC
- Energy-Efficient Insulation
Outdoor Features
- In Ground Pool
- Balcony
- Outdoor Fireplace
- Barbecue Area
Utilities
- Forced Air Heating and Cooling System
- Vented Exhaust Fan
- Separate Meters
- Individual Gas Meter
- Tankless Water Heater
- Satellite Dish
- Cable TV Available
Listing and Financial Details
- Assessor Parcel Number 057-780-049
Community Details
Overview
- Senior Community
- Association fees include common area electricity, common area gas, insurance - common area
- Twin Oaks Hollister Association
- Built by Twin Oaks Hollister
Amenities
- Clubhouse
- Meeting Room
- Planned Social Activities
Recreation
- Tennis Courts
- Sport Court
- Recreation Facilities
- Fitness Center
- Community Pool
Security
- Gated Community
Map
Home Values in the Area
Average Home Value in this Area
Tax History
| Year | Tax Paid | Tax Assessment Tax Assessment Total Assessment is a certain percentage of the fair market value that is determined by local assessors to be the total taxable value of land and additions on the property. | Land | Improvement |
|---|---|---|---|---|
| 2025 | $8,611 | $664,069 | $238,134 | $425,935 |
| 2023 | $8,611 | $638,285 | $228,888 | $409,397 |
| 2022 | $8,290 | $625,770 | $224,400 | $401,370 |
| 2021 | $5,298 | $383,001 | $96,841 | $286,160 |
| 2020 | $1,581 | $68,136 | $68,136 | $0 |
| 2019 | $951 | $66,800 | $66,800 | $0 |
| 2018 | $347 | $23,899 | $23,899 | $0 |
Property History
| Date | Event | Price | Change | Sq Ft Price |
|---|---|---|---|---|
| 06/11/2025 06/11/25 | For Sale | $720,000 | -- | $456 / Sq Ft |
Purchase History
| Date | Type | Sale Price | Title Company |
|---|---|---|---|
| Grant Deed | $614,000 | First American Title Company | |
| Grant Deed | $4,412,500 | First American Title Co |
Mortgage History
| Date | Status | Loan Amount | Loan Type |
|---|---|---|---|
| Previous Owner | $9,625,000 | Purchase Money Mortgage |
Similar Homes in Hollister, CA
Source: MLSListings
MLS Number: ML82010193
APN: 057780049000000
- 1120 Richard Rd
- 2171 White Oak Dr
- 2141 White Oak Dr
- 2106 White Oak Dr
- 2051 White Oak Dr
- 1261 Crestview Dr
- 2030 Clearview Dr
- 2102 White Oak Dr
- 2109 White Oak Dr
- 930 Talbot Dr
- 2180 Clearview Dr
- 780 Alissa Ct
- 2260 Ventana Ct
- 740 Alissa Ct
- 1500 Sunset Dr
- 1650 Bella Vista Dr
- 721 Hillock Dr
- 2399 Paradise Dr
- 1531 Brighton Dr
- 1573 Valley View Rd
- 1711 Key Largo
- 340 Promise Way
- 1231 Pine Rock Dr
- 370 Bridgevale Rd
- 273 Copperleaf Ln
- 13522 Airline Hwy Unit PM 2
- 117 Caspian Way
- 1918 Newcastle Dr
- 7305 Furlong Ave
- 200 E 10th St
- 1335 W Luchessa Ave
- 6420 Godani St
- 16 Porter Dr Unit C
- 111 Lewis St
- 604 Leslie Dr
- 2290 N Main St
- 1155 E Laurel Dr
- 2073 Santa Rita St
- 766 1st St
- 985 Montebello Dr






