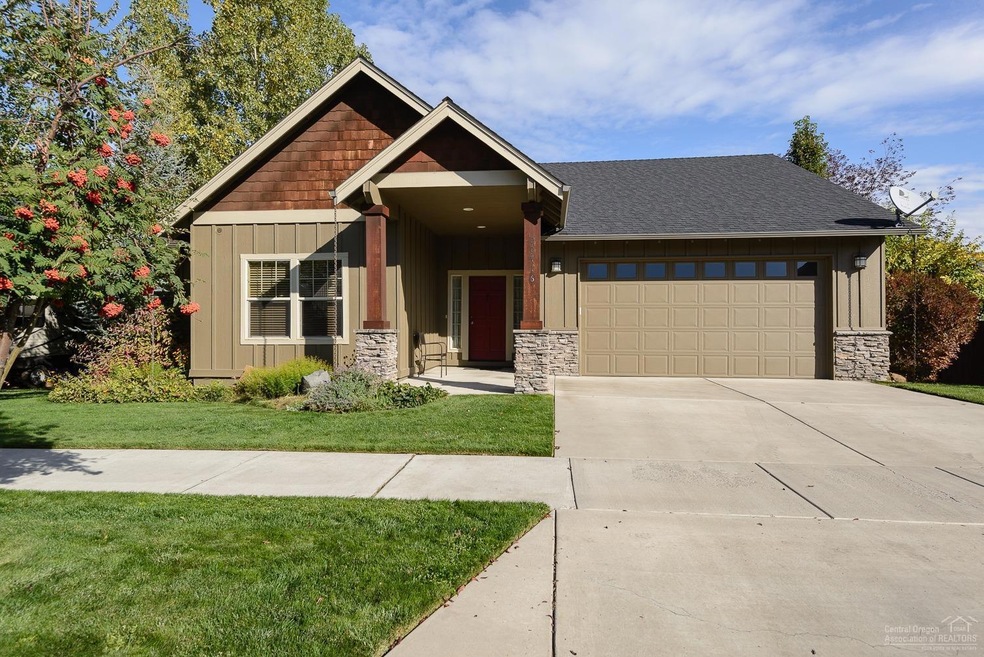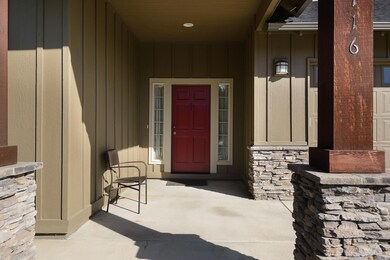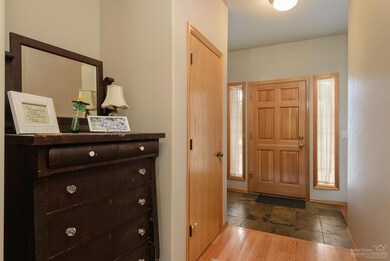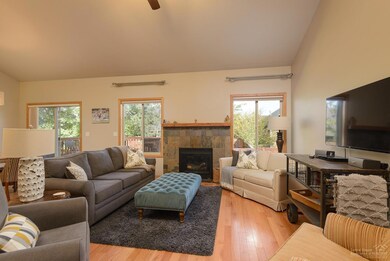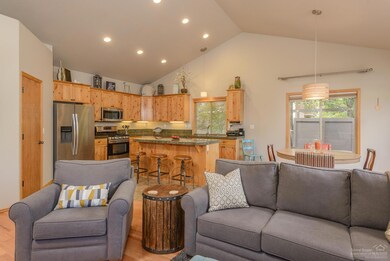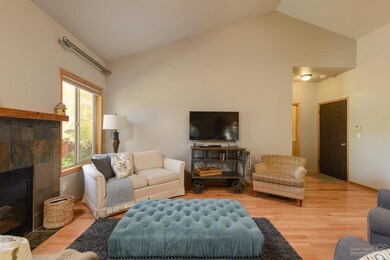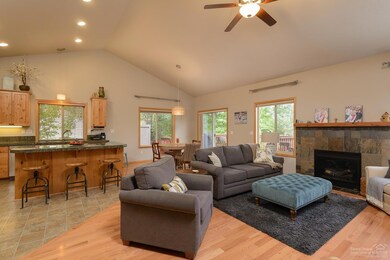
20716 Barton Crossing Way Bend, OR 97701
Boyd Acres NeighborhoodHighlights
- Deck
- Territorial View
- Great Room with Fireplace
- Northwest Architecture
- Wood Flooring
- Solid Surface Countertops
About This Home
As of November 2018Pristine home inside and out. This single level cutie shows pride in ownership throughout. Enjoy the open floor plan with many upgrades including beautiful hardwood floors, granite tiled counter tops, pantry, under cabinet lighting, stainless appliances, and much more. Master bedroom is separated from the other 2 bedrooms and bath. The backyard offers a large deck for entertaining and then you can step down to the private garden. Only minutes from the new Rockridge Community Park.
Last Agent to Sell the Property
Keller Williams Realty Central Oregon License #200503066 Listed on: 10/01/2018

Home Details
Home Type
- Single Family
Est. Annual Taxes
- $3,092
Year Built
- Built in 2004
Lot Details
- 6,534 Sq Ft Lot
- Fenced
- Landscaped
- Sprinklers on Timer
- Property is zoned RS, RS
Parking
- 2 Car Attached Garage
- Driveway
- On-Street Parking
Home Design
- Northwest Architecture
- Stem Wall Foundation
- Frame Construction
- Composition Roof
Interior Spaces
- 1,578 Sq Ft Home
- 1-Story Property
- Ceiling Fan
- Gas Fireplace
- Double Pane Windows
- Vinyl Clad Windows
- Great Room with Fireplace
- Territorial Views
Kitchen
- Eat-In Kitchen
- Oven
- Range
- Microwave
- Dishwasher
- Kitchen Island
- Solid Surface Countertops
- Disposal
Flooring
- Wood
- Carpet
- Stone
- Vinyl
Bedrooms and Bathrooms
- 3 Bedrooms
- Walk-In Closet
- 2 Full Bathrooms
- Bathtub with Shower
Outdoor Features
- Deck
- Patio
- Outdoor Storage
- Storage Shed
Schools
- Lava Ridge Elementary School
- Sky View Middle School
- Mountain View Sr High School
Utilities
- Forced Air Heating and Cooling System
- Heating System Uses Natural Gas
- Water Heater
Community Details
- No Home Owners Association
- Built by Cousins Construction
- Summer Meadows Subdivision
Listing and Financial Details
- Exclusions: Negotiable Washer & Dryer
- Tax Lot 24
- Assessor Parcel Number 240904
Ownership History
Purchase Details
Home Financials for this Owner
Home Financials are based on the most recent Mortgage that was taken out on this home.Purchase Details
Home Financials for this Owner
Home Financials are based on the most recent Mortgage that was taken out on this home.Purchase Details
Home Financials for this Owner
Home Financials are based on the most recent Mortgage that was taken out on this home.Purchase Details
Purchase Details
Home Financials for this Owner
Home Financials are based on the most recent Mortgage that was taken out on this home.Similar Homes in Bend, OR
Home Values in the Area
Average Home Value in this Area
Purchase History
| Date | Type | Sale Price | Title Company |
|---|---|---|---|
| Warranty Deed | $339,000 | Western Title & Escrow | |
| Warranty Deed | $235,900 | Amerititle | |
| Warranty Deed | $178,000 | Amerititle | |
| Interfamily Deed Transfer | -- | None Available | |
| Warranty Deed | $199,900 | First Amer Title Ins Co Or |
Mortgage History
| Date | Status | Loan Amount | Loan Type |
|---|---|---|---|
| Previous Owner | $142,400 | New Conventional | |
| Previous Owner | $112,400 | Credit Line Revolving | |
| Previous Owner | $149,900 | New Conventional | |
| Closed | $0 | No Value Available |
Property History
| Date | Event | Price | Change | Sq Ft Price |
|---|---|---|---|---|
| 11/05/2018 11/05/18 | Sold | $339,000 | 0.0% | $215 / Sq Ft |
| 10/08/2018 10/08/18 | Pending | -- | -- | -- |
| 09/30/2018 09/30/18 | For Sale | $339,000 | +43.7% | $215 / Sq Ft |
| 09/30/2013 09/30/13 | Sold | $235,900 | +1.0% | $149 / Sq Ft |
| 09/05/2013 09/05/13 | Pending | -- | -- | -- |
| 09/05/2013 09/05/13 | For Sale | $233,500 | -- | $148 / Sq Ft |
Tax History Compared to Growth
Tax History
| Year | Tax Paid | Tax Assessment Tax Assessment Total Assessment is a certain percentage of the fair market value that is determined by local assessors to be the total taxable value of land and additions on the property. | Land | Improvement |
|---|---|---|---|---|
| 2024 | $4,103 | $245,030 | -- | -- |
| 2023 | $3,803 | $237,900 | $0 | $0 |
| 2022 | $3,548 | $224,260 | $0 | $0 |
| 2021 | $3,554 | $217,730 | $0 | $0 |
| 2020 | $3,372 | $217,730 | $0 | $0 |
| 2019 | $3,278 | $211,390 | $0 | $0 |
| 2018 | $3,185 | $205,240 | $0 | $0 |
| 2017 | $3,092 | $199,270 | $0 | $0 |
| 2016 | $2,949 | $193,470 | $0 | $0 |
| 2015 | $2,867 | $187,840 | $0 | $0 |
| 2014 | $2,783 | $182,370 | $0 | $0 |
Agents Affiliated with this Home
-
Chris Sperry
C
Seller's Agent in 2018
Chris Sperry
Keller Williams Realty Central Oregon
(541) 749-8479
4 in this area
87 Total Sales
-
Mark Ford

Buyer's Agent in 2018
Mark Ford
RE/MAX
5 Total Sales
-
Rhonda Garrison

Seller's Agent in 2013
Rhonda Garrison
RE/MAX
(541) 279-1768
2 in this area
107 Total Sales
Map
Source: Oregon Datashare
MLS Number: 201809962
APN: 240904
- 63443 Ranch Village Dr
- 63387 Freedom Place
- 63399 Lamoine Ln
- 20735 Nicolette Dr
- 63362 Tristar Dr
- 63366 Brody Ln
- 20815 Alpine Ridge Place
- 20640 Kandi Ct
- 63333 Brody Ln
- 63318 NE Carly Ln
- 63312 NE Carly Ln
- 20812 Liberty Ln
- 63262 NE Carly Ln
- 63250 NE Carly Ln
- 63246 NE Carly Ln
- 63270 Carly Ln
- 63234 Carly Ln
- 63237 Carly Ln
- 63245 Carly Ln
- 63254 Carly Ln
