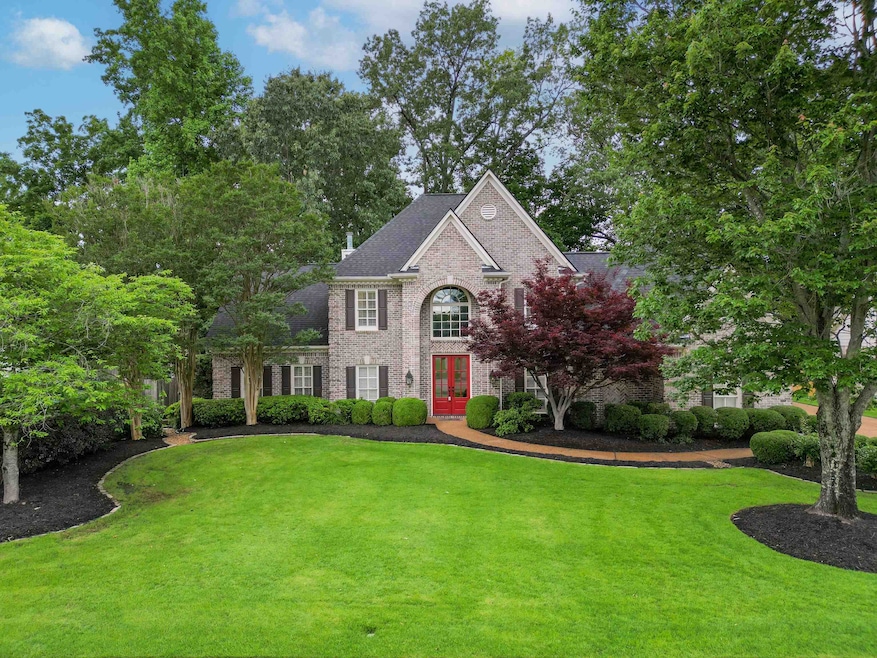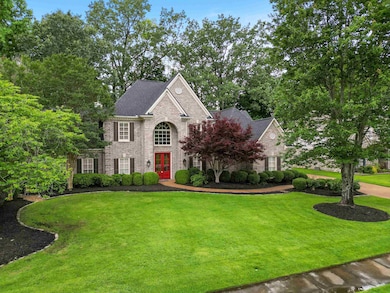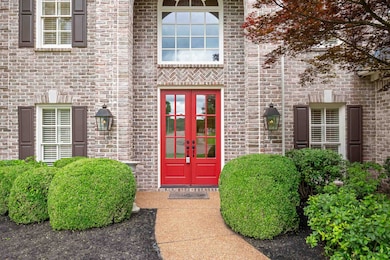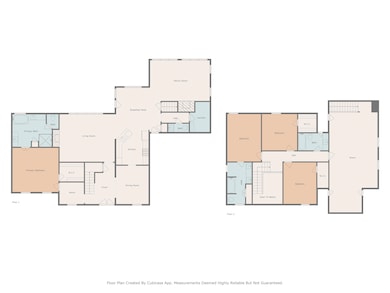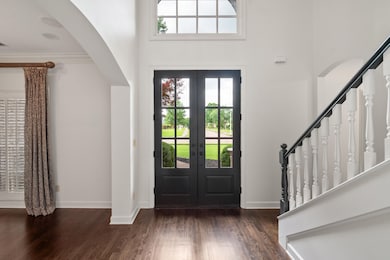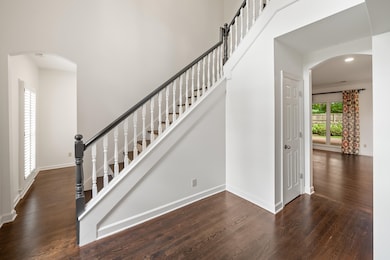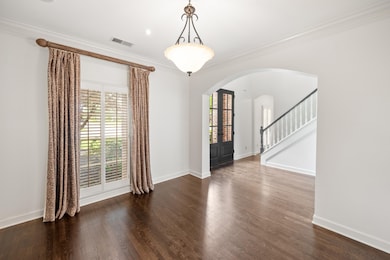
2073 W Houston Way Germantown, TN 38139
Estimated payment $3,703/month
Highlights
- Updated Kitchen
- Landscaped Professionally
- Traditional Architecture
- Bailey Station Elementary School Rated A
- Vaulted Ceiling
- Wood Flooring
About This Home
Commanding curb appeal, mature trees, and a striking red double-door entrance welcome you to this exquisitely maintained luxury home located in one of Collierville’s most desirable neighborhoods. Step inside nearly 4,000 square feet of refined living space, where quality craftsmanship meets modern updates. The updated kitchen boasts granite countertops and ample workspace, ideal for chefs or entertainers. The primary suite - a true retreat, with a renovated bathroom featuring granite finishes, a soaking tub, and a separate shower. Upgrades abound throughout: Professionally landscaped yard with an extended patio; move-in ready! Roof only 3 years old; Two HVAC units; Dual water heaters. Outside, enjoy community amenities like a neighborhood pool, while being just minutes from Collierville schools, shopping, and dining. From the stately brick facade and manicured lawn to the warm and inviting interior, this home checks every box for luxury, comfort & style.
Home Details
Home Type
- Single Family
Est. Annual Taxes
- $3,686
Year Built
- Built in 1999
Lot Details
- 0.34 Acre Lot
- Wood Fence
- Landscaped Professionally
- Sprinklers on Timer
- Few Trees
Home Design
- Traditional Architecture
- Slab Foundation
- Composition Shingle Roof
Interior Spaces
- 3,800-3,999 Sq Ft Home
- 3,930 Sq Ft Home
- 2-Story Property
- Smooth Ceilings
- Vaulted Ceiling
- 2 Fireplaces
- Gas Log Fireplace
- Two Story Entrance Foyer
- Separate Formal Living Room
- Breakfast Room
- Dining Room
- Den
- Bonus Room
- Attic
Kitchen
- Updated Kitchen
- Eat-In Kitchen
- Breakfast Bar
- Oven or Range
- Gas Cooktop
- Microwave
- Dishwasher
- Disposal
Flooring
- Wood
- Tile
Bedrooms and Bathrooms
- 4 Bedrooms | 1 Primary Bedroom on Main
- En-Suite Bathroom
- Walk-In Closet
- Remodeled Bathroom
- Primary Bathroom is a Full Bathroom
- Dual Vanity Sinks in Primary Bathroom
- Soaking Tub
- Bathtub With Separate Shower Stall
Laundry
- Laundry Room
- Washer and Dryer Hookup
Parking
- 3 Car Garage
- Side Facing Garage
- Driveway
Additional Features
- Covered Patio or Porch
- Central Heating and Cooling System
Listing and Financial Details
- Assessor Parcel Number C0232W B00019
Community Details
Overview
- Dogwood Gardens Subdivision
- Property managed by Keith Collins
- Mandatory Home Owners Association
Recreation
- Community Pool
Map
Home Values in the Area
Average Home Value in this Area
Tax History
| Year | Tax Paid | Tax Assessment Tax Assessment Total Assessment is a certain percentage of the fair market value that is determined by local assessors to be the total taxable value of land and additions on the property. | Land | Improvement |
|---|---|---|---|---|
| 2025 | $3,686 | $137,750 | $29,625 | $108,125 |
| 2024 | $3,686 | $108,725 | $22,400 | $86,325 |
| 2023 | $5,686 | $108,725 | $22,400 | $86,325 |
| 2022 | $5,556 | $108,725 | $22,400 | $86,325 |
| 2021 | $5,621 | $108,725 | $22,400 | $86,325 |
| 2020 | $5,698 | $96,900 | $22,400 | $74,500 |
| 2019 | $3,924 | $96,900 | $22,400 | $74,500 |
| 2018 | $3,924 | $96,900 | $22,400 | $74,500 |
| 2017 | $3,983 | $96,900 | $22,400 | $74,500 |
| 2016 | $3,909 | $89,450 | $0 | $0 |
| 2014 | $3,909 | $89,450 | $0 | $0 |
Property History
| Date | Event | Price | List to Sale | Price per Sq Ft |
|---|---|---|---|---|
| 09/14/2025 09/14/25 | Pending | -- | -- | -- |
| 08/21/2025 08/21/25 | Price Changed | $639,900 | -0.8% | $168 / Sq Ft |
| 07/18/2025 07/18/25 | Price Changed | $644,900 | -0.5% | $170 / Sq Ft |
| 06/25/2025 06/25/25 | Price Changed | $648,000 | -0.8% | $171 / Sq Ft |
| 06/11/2025 06/11/25 | Price Changed | $653,000 | -1.1% | $172 / Sq Ft |
| 05/30/2025 05/30/25 | For Sale | $660,000 | -- | $174 / Sq Ft |
Purchase History
| Date | Type | Sale Price | Title Company |
|---|---|---|---|
| Warranty Deed | $322,039 | -- | |
| Warranty Deed | $63,702 | -- |
Mortgage History
| Date | Status | Loan Amount | Loan Type |
|---|---|---|---|
| Open | $160,000 | No Value Available | |
| Previous Owner | $236,000 | Construction | |
| Closed | $85,000 | No Value Available |
About the Listing Agent

I’m a licensed real estate agent based in Memphis, proudly serving buyers and sellers across the Greater Memphis area—from Downtown to East Memphis—Collierville, Germantown, Arlington, Lakeland, and beyond. With a BA from Rhodes College and an MBA from the University of Memphis, I’m Memphis-educated and deeply rooted in this city and its people.
Clients know me for my steady presence, strategic thinking, and personal investment in every transaction. A friend once called me the
Charles' Other Listings
Source: Memphis Area Association of REALTORS®
MLS Number: 10197836
APN: C0-232W-B0-0019
- 9890 S Houston Way
- 9884 S Houston Oak Dr
- 9907 S Houston Oak Dr
- 9940 Houston Oaks Dr
- 1924 Laurel Ln
- 2195 Houston Pass
- 9656 Drayton Hall Ln
- 1931 Katz Place
- 10018 Bushrod Cove
- 9553 Gotten Way
- 1941 Lonhill Dr
- 9615 Spring Hollow Cove
- 1955 Coors Creek Dr
- 10094 Bushrod Cove
- 1893 Hartwell Manor W
- 9464 Doe Meadow Dr
- 2087 Standing Rock Ave
- 2069 Standing Rock Ave
- 1923 Swynford Ln
- 1911 Swynford Ln
