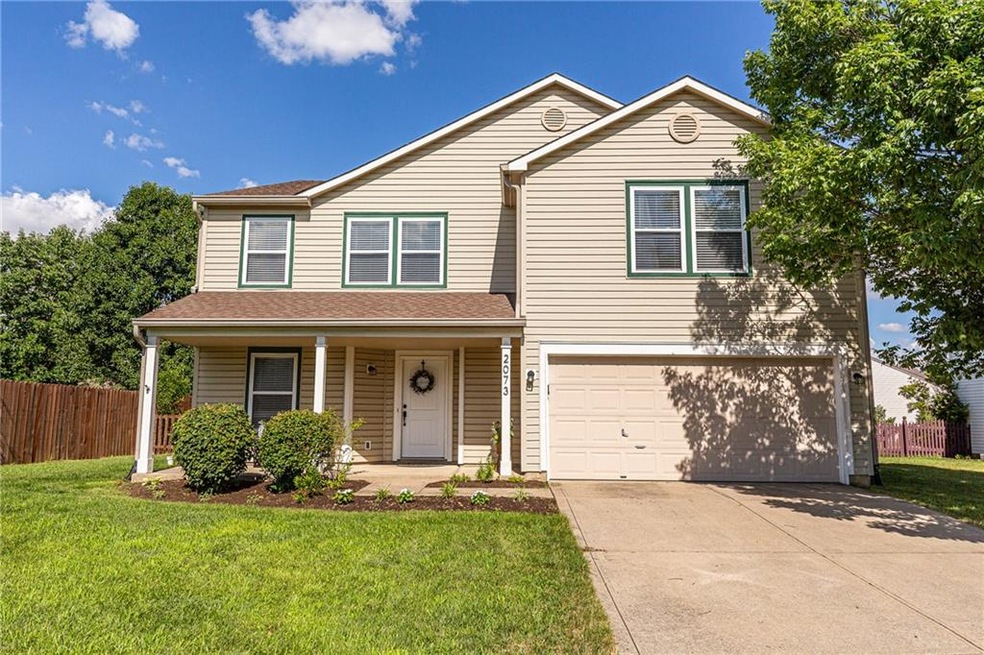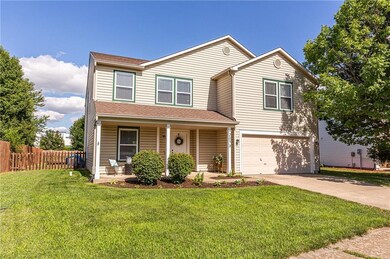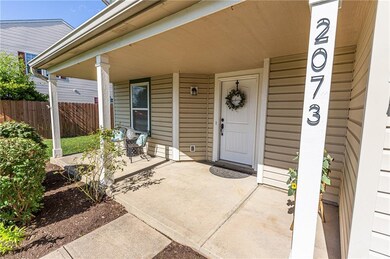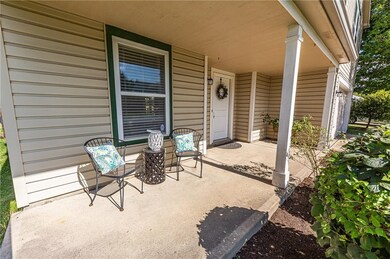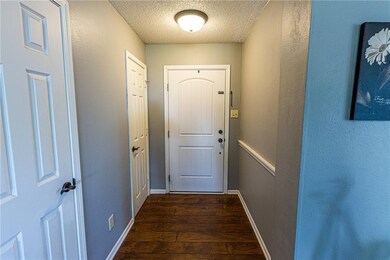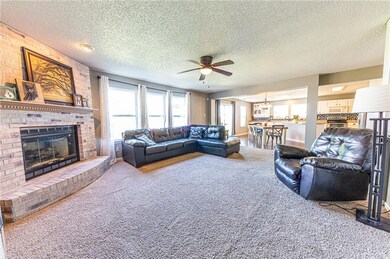
2073 Westmere Dr Plainfield, IN 46168
Highlights
- Traditional Architecture
- 2 Car Attached Garage
- Forced Air Heating and Cooling System
- Cedar Elementary School Rated A
- Walk-In Closet
- Combination Kitchen and Dining Room
About This Home
As of August 2020GREAT OPPORTUNITY! Do not miss out on this two level, 4 bedroom, 2.5 bathroom, 3,000 square foot home in Avon Schools! Features include an open floor plan, a spacious Kitchen with plenty of cabinets and counter space, a large Family room with fireplace and plenty of natural light, in-home office, and additional space that can serve as a formal Dining Room, Living Room, or flex space, all on the main floor! The second floor hosts all four bedrooms and additional loft space for crafts or entertainment! In addition, there is a fully-fenced yard with large deck, perfect for those Summer nights! All of this and just moments away from all your desired amenities. Do not miss out!!
Last Agent to Sell the Property
Ferris Property Group License #RB14041204 Listed on: 07/17/2020
Last Buyer's Agent
Jodi Gandy
Honor Realty LLC
Home Details
Home Type
- Single Family
Est. Annual Taxes
- $2,050
Year Built
- Built in 2000
Lot Details
- 7,841 Sq Ft Lot
- Back Yard Fenced
Parking
- 2 Car Attached Garage
- Driveway
Home Design
- Traditional Architecture
- Slab Foundation
- Vinyl Construction Material
Interior Spaces
- 2-Story Property
- Gas Log Fireplace
- Vinyl Clad Windows
- Window Screens
- Family Room with Fireplace
- Combination Kitchen and Dining Room
- Attic Access Panel
- Fire and Smoke Detector
- Laundry on main level
Kitchen
- Electric Oven
- Built-In Microwave
- Dishwasher
- Disposal
Bedrooms and Bathrooms
- 4 Bedrooms
- Walk-In Closet
Utilities
- Forced Air Heating and Cooling System
- Heating System Uses Gas
- Gas Water Heater
Community Details
- Association fees include maintenance, parkplayground, management
- Westmere Subdivision
- Property managed by Sentry
- The community has rules related to covenants, conditions, and restrictions
Listing and Financial Details
- Assessor Parcel Number 320919109005000027
Ownership History
Purchase Details
Home Financials for this Owner
Home Financials are based on the most recent Mortgage that was taken out on this home.Purchase Details
Home Financials for this Owner
Home Financials are based on the most recent Mortgage that was taken out on this home.Purchase Details
Similar Homes in the area
Home Values in the Area
Average Home Value in this Area
Purchase History
| Date | Type | Sale Price | Title Company |
|---|---|---|---|
| Warranty Deed | $232,515 | Chicago Title | |
| Warranty Deed | -- | Chicago Title | |
| Limited Warranty Deed | -- | -- |
Mortgage History
| Date | Status | Loan Amount | Loan Type |
|---|---|---|---|
| Previous Owner | $162,900 | VA | |
| Previous Owner | $84,800 | New Conventional | |
| Previous Owner | $94,500 | New Conventional | |
| Previous Owner | $20,100 | Future Advance Clause Open End Mortgage |
Property History
| Date | Event | Price | Change | Sq Ft Price |
|---|---|---|---|---|
| 08/21/2020 08/21/20 | Sold | $232,515 | +5.7% | $77 / Sq Ft |
| 07/19/2020 07/19/20 | Pending | -- | -- | -- |
| 07/17/2020 07/17/20 | For Sale | $219,900 | +37.9% | $72 / Sq Ft |
| 05/14/2015 05/14/15 | Sold | $159,500 | -2.7% | $53 / Sq Ft |
| 04/09/2015 04/09/15 | Pending | -- | -- | -- |
| 03/24/2015 03/24/15 | Price Changed | $163,900 | -0.7% | $54 / Sq Ft |
| 01/12/2015 01/12/15 | For Sale | $165,000 | -- | $54 / Sq Ft |
Tax History Compared to Growth
Tax History
| Year | Tax Paid | Tax Assessment Tax Assessment Total Assessment is a certain percentage of the fair market value that is determined by local assessors to be the total taxable value of land and additions on the property. | Land | Improvement |
|---|---|---|---|---|
| 2024 | $5,842 | $260,800 | $43,000 | $217,800 |
| 2023 | $5,817 | $259,700 | $39,100 | $220,600 |
| 2022 | $5,647 | $252,100 | $37,200 | $214,900 |
| 2021 | $4,919 | $218,600 | $34,800 | $183,800 |
| 2020 | $2,279 | $201,300 | $34,800 | $166,500 |
| 2019 | $2,121 | $185,600 | $31,600 | $154,000 |
| 2018 | $2,050 | $176,800 | $31,600 | $145,200 |
| 2017 | $1,602 | $160,200 | $30,700 | $129,500 |
| 2016 | $1,591 | $159,100 | $30,700 | $128,400 |
| 2014 | $1,478 | $147,800 | $28,100 | $119,700 |
| 2013 | $1,417 | $141,700 | $27,000 | $114,700 |
Agents Affiliated with this Home
-

Seller's Agent in 2020
Todd Ferris
Ferris Property Group
(317) 317-4460
5 in this area
234 Total Sales
-
J
Buyer's Agent in 2020
Jodi Gandy
Honor Realty LLC
-
K
Seller's Agent in 2015
Kenneth Sumner
Map
Source: MIBOR Broker Listing Cooperative®
MLS Number: MBR21725139
APN: 32-09-19-109-005.000-027
- 9206 Huntleigh Cir
- 2348 Shadowbrook Dr
- 2421 Amberleigh Dr
- 9300 Amberleigh Dr
- 2712 Glade Ave
- 2598 Penn Ave
- 9198 Anthem Ave
- 9222 Anthem Ave
- 2693 Penn Ave
- 9160 Anthem Ave
- 9148 Anthem Ave
- 9136 Anthem Ave
- 2705 Penn Ave
- 9124 Anthem Ave
- 9112 Anthem Ave
- 1739 Wedgewood Place
- 2747 Evergreen Ave
- 1893 Devonshire Ave
- 1661 Devonshire Ave
- 2078 Seneca Ln
