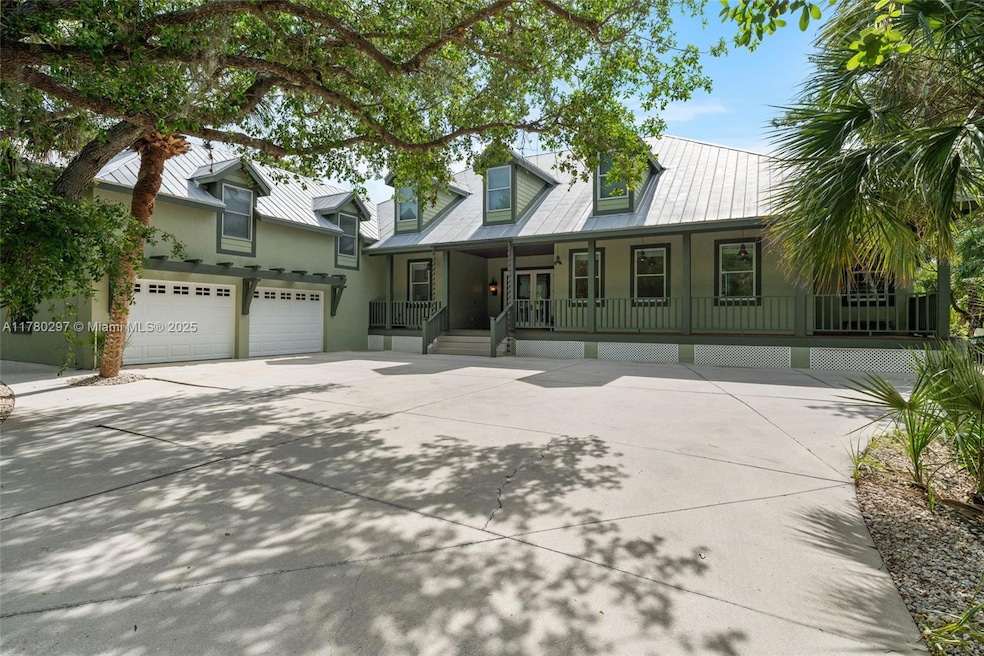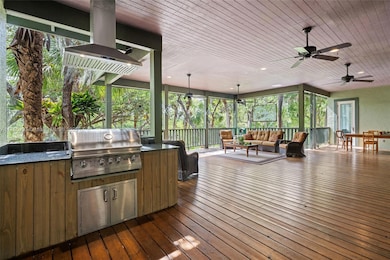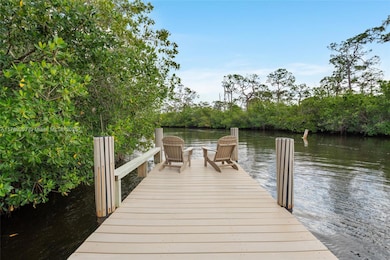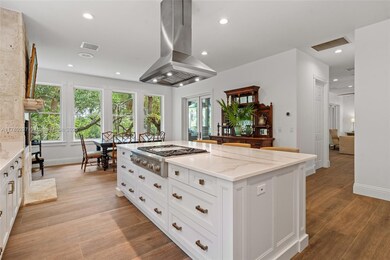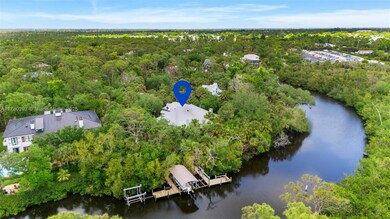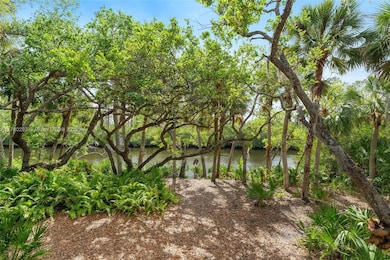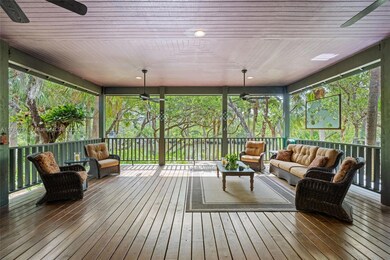
20732 Charing Cross Cir Estero, FL 33928
Pelican Sound NeighborhoodEstimated payment $12,901/month
Highlights
- Property has ocean access
- Private Dock
- Guest House
- Fort Myers High School Rated A
- Up to 20-Foot Boat
- Boat Lift
About This Home
Set on over an acre with river views, this custom Estero River estate offers Gulf access via a private dock with a new 7,000 lb boat lift. Featuring two fully renovated homes with separate addresses and meters, it's ideal for multi-gen living or rental income. The main house boasts seamless indoor-outdoor living, a large lanai with built-in grill, spacious en-suite bedrooms, tile floors, a gourmet kitchen, walk-in pantry, and oversized laundry room with beverage center. A private in-law suite is included. The guest house offers its own kitchen, living area, bedroom, and screened porch, and is currently tenant occupied. Enjoy sunset cruises, gatherings on the lanai, and peaceful mornings by the river. Just minutes from dining, shopping, and 20 mins to RSW Airport—Florida living at its best.
Open House Schedule
-
Saturday, August 02, 202512:00 to 2:00 pm8/2/2025 12:00:00 PM +00:008/2/2025 2:00:00 PM +00:00Add to Calendar
Home Details
Home Type
- Single Family
Est. Annual Taxes
- $5,400
Year Built
- Built in 1995
Lot Details
- 200 Ft Wide Lot
- River Front
- Northeast Facing Home
- Property is zoned AG-2
Parking
- 2 Car Garage
- Driveway
- Guest Parking
- Open Parking
Home Design
- Aluminum Roof
Interior Spaces
- 4,000 Sq Ft Home
- 2-Story Property
- Ceiling Fan
- Fireplace
- Family Room
- Formal Dining Room
- Den
- Storage Room
- River Views
- Fire and Smoke Detector
Kitchen
- Gas Range
- Microwave
- Dishwasher
- Cooking Island
Bedrooms and Bathrooms
- 5 Bedrooms
- Sitting Area In Primary Bedroom
- Main Floor Bedroom
- Walk-In Closet
- In-Law or Guest Suite
- Bathtub
- Shower Only
Laundry
- Laundry in Utility Room
- Dryer
- Washer
Pool
- Room in yard for a pool
- Outdoor Shower
Outdoor Features
- Property has ocean access
- Boat Lock
- Boat Lift
- Up to 20-Foot Boat
- Private Dock
- Deck
- Patio
- Exterior Lighting
- Outdoor Grill
- Porch
Additional Homes
- Guest House
Utilities
- Central Heating and Cooling System
- Septic Tank
Community Details
- No Home Owners Association
- Cranbrook Harbour Subdivision
Listing and Financial Details
- Assessor Parcel Number 29-46-25-E3-06000.0210
Map
Home Values in the Area
Average Home Value in this Area
Property History
| Date | Event | Price | Change | Sq Ft Price |
|---|---|---|---|---|
| 03/26/2025 03/26/25 | For Sale | $2,250,000 | -- | $551 / Sq Ft |
Similar Homes in the area
Source: MIAMI REALTORS® MLS
MLS Number: A11780297
APN: 29-46-25-06-00000.0210
- 20697 Charing Cross Cir
- 20587 Charing Cross Cir
- 20700 River Dr
- 20640 River Dr
- 20721 Basin Dr
- 20641 River Dr
- 20720 Anchor Dr
- 20591 River Dr
- 20711 Anchor Dr
- 20660 Anchor Dr
- 20821 Coconut Dr
- 20720 Port Dr
- 20550 Basin Dr
- 20660 Port Dr
- 20621 Anchor Dr
- 20681 Coconut Dr
- 4771 Palmetto Terrace
- 20791 Garden Dr
- 20751 Garden Dr
- 20930 Island Sound Cir Unit 402
- 20121 Ian Ct Unit 201
- 20171 Riverbrooke Run
- 5051 Indigo Bay Blvd Unit 102
- 3783 Pino Vista Way Unit 201
- 4230 Ute Ct
- 3737 Pino Vista Way
- 19500 Marsh Point Run Unit 201
- 3742 Pino Vista Way Unit 4
- 21341 Pelican Sound Dr Unit 203
- 3702 Pino Vista Way
- 4640 Turnberry Lake Dr Unit 403
- 3011 Terracap Way
- 4761 W Bay Blvd Unit 106
- 4761 W Bay Blvd Unit 1602
- 4751 W Bay Blvd Unit 1005
- 4751 W Bay Blvd Unit 402
- 8628 Firwood Dr
- 8490 Kingbird Loop Unit 927
- 19600 Veduro Cir
