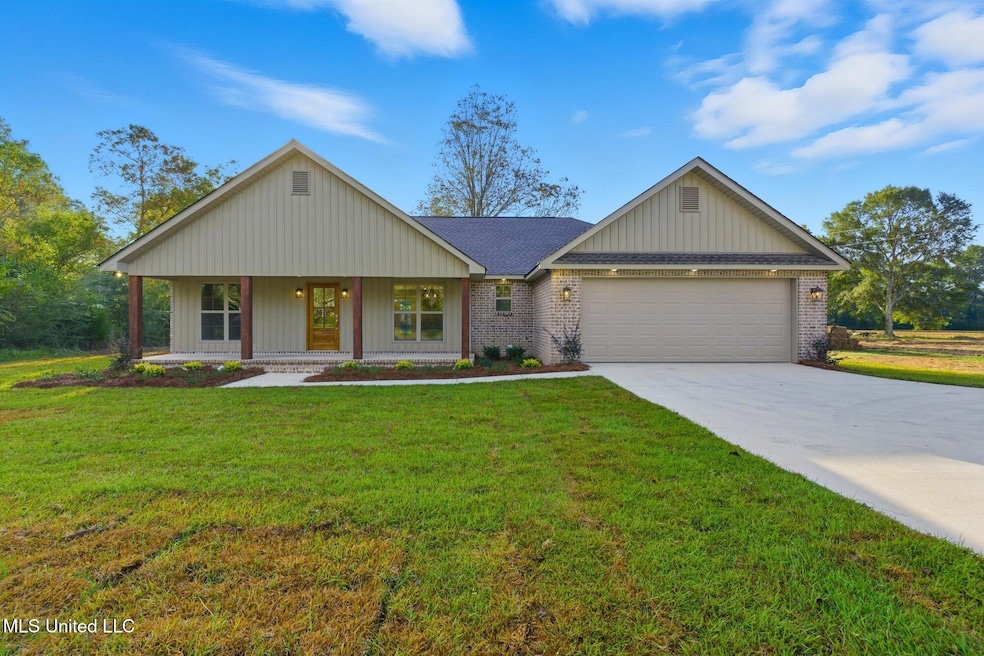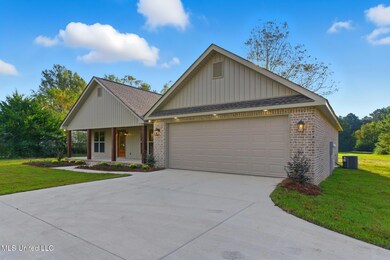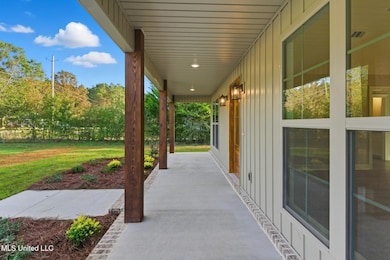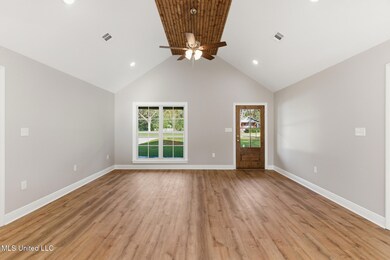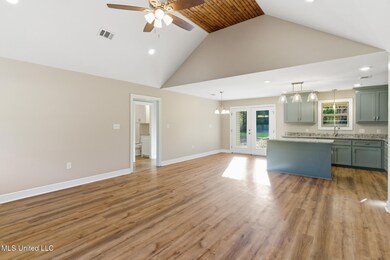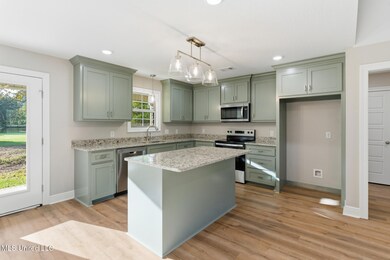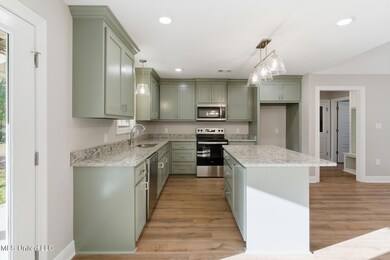Estimated payment $1,610/month
Highlights
- Popular Property
- New Construction
- Cathedral Ceiling
- Petal Primary School Rated A
- Open Floorplan
- Granite Countertops
About This Home
Gorgeous new construction on 1.13 acres in the Petal School District! This custom-built 3 bedroom, 2 bath home offers a spacious open, split floor plan with beautiful finishes and thoughtful details throughout.
You'll love the beamed cathedral ceilings, recessed lighting, and luxury vinyl plank floors in the main living and dining area. The kitchen features sage green custom cabinets, granite countertops, and plenty of storage and workspace.
The master suite includes tray ceilings, his and her vanities, a soaking tub with custom tile backsplash, a walk-in shower, and an oversized closet with built-in shelving, drawers, and racks.
Outside, relax on the covered front porch or back patio with stained beams, accent lighting, and a manicured flower bed. Extra touches include built-ins in every closet, extra outlets, and ample storage throughout.
All of this sits just outside the city limits with no restrictions and is only minutes from everything Petal has to offer!
Home Details
Home Type
- Single Family
Est. Annual Taxes
- $733
Year Built
- Built in 2025 | New Construction
Lot Details
- 1.13 Acre Lot
- Lot Dimensions are 396.14' x 182.04' x 350.43' x 120.00'
- Landscaped
- Open Lot
- Cleared Lot
- Few Trees
Parking
- 2 Car Direct Access Garage
- Garage Door Opener
- Circular Driveway
Home Design
- Brick Exterior Construction
- Slab Foundation
- Architectural Shingle Roof
Interior Spaces
- 1,615 Sq Ft Home
- 1-Story Property
- Open Floorplan
- Built-In Features
- Crown Molding
- Beamed Ceilings
- Tray Ceiling
- Cathedral Ceiling
- Ceiling Fan
- Recessed Lighting
- Storage
- Fire and Smoke Detector
Kitchen
- Built-In Electric Range
- Recirculated Exhaust Fan
- Microwave
- Dishwasher
- Kitchen Island
- Granite Countertops
- Built-In or Custom Kitchen Cabinets
Flooring
- Carpet
- Luxury Vinyl Tile
Bedrooms and Bathrooms
- 3 Bedrooms
- Split Bedroom Floorplan
- Walk-In Closet
- 2 Full Bathrooms
- Double Vanity
- Soaking Tub
- Separate Shower
Laundry
- Laundry Room
- Washer and Electric Dryer Hookup
Outdoor Features
- Exterior Lighting
- Front Porch
Schools
- Petal Elementary School
- Petal Middle School
- Petal High School
Utilities
- Central Air
- Heating Available
- Septic Tank
- Phone Available
- Cable TV Available
Community Details
- No Home Owners Association
Listing and Financial Details
- Assessor Parcel Number Unassigned
Map
Home Values in the Area
Average Home Value in this Area
Property History
| Date | Event | Price | List to Sale | Price per Sq Ft |
|---|---|---|---|---|
| 11/07/2025 11/07/25 | For Sale | $293,900 | -- | $182 / Sq Ft |
Source: MLS United
MLS Number: 4130998
- 1934 Old Richton Rd
- 42 & 46 Craft Rd
- 417 Herrington Rd
- 30 Ferncrest Loop
- 18 Gordon Dr
- 0 Village Loop
- 39 Char Ln
- 107 Forrest Dr
- Lot 152 Fairview Dr
- Lot 153 Fairview Dr
- 116 Skyland Terrace
- 4 Springfield Rd
- The Holly Plan at Castlewoods
- The Lamar Plan at Castlewoods
- The Jasmine Plan at Castlewoods
- The Rhett Plan at Castlewoods
- 220
- 117 King Blvd
- 19 Castlewoods Way
- 96 Castlewoods Way
- 1276 Macedonia Rd
- 509 Dabbs St Unit ID1331005P
- 2304 W 7th St
- 2501 W 7th St
- 6355 U S Highway 49
- 1707 1st Terrace Unit ID1331004P
- 6490 U S Hwy 49 N
- 447 William Carey Pkwy
- 2808 W 7th St
- 200 Blue Gable Rd
- 114 S 24th Ave
- 201 Blue Gable Rd
- 608 S 21st Ave Unit ID1331003P
- 22 Campbell Scenic Dr
- 602 N 31st Ave
- 3310 W 7th St
- 209 S 29th Ave
- 3422 W 7th St
- 620 S 28th Ave
- 700 Beverly Hills Rd
