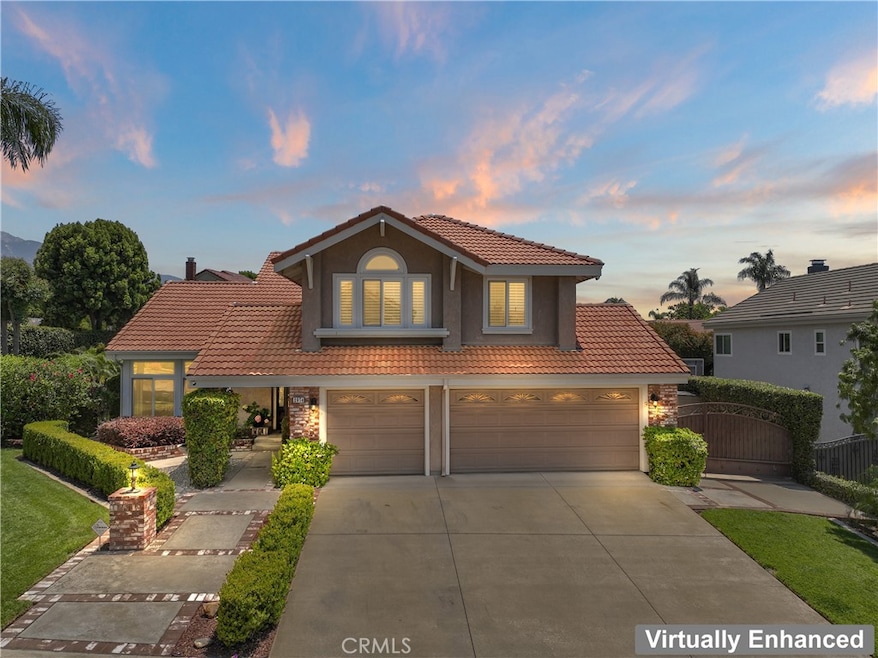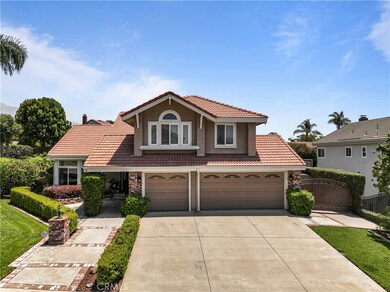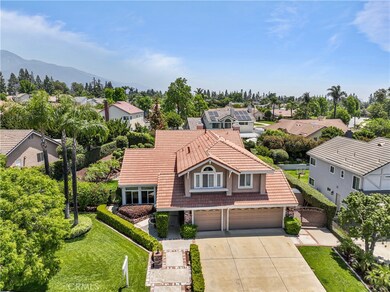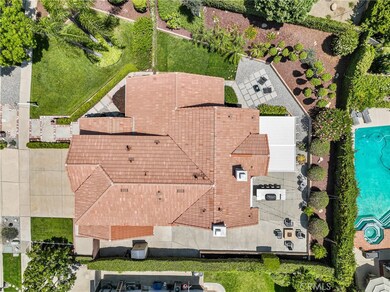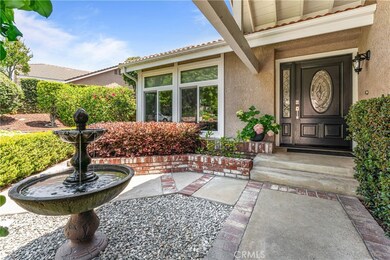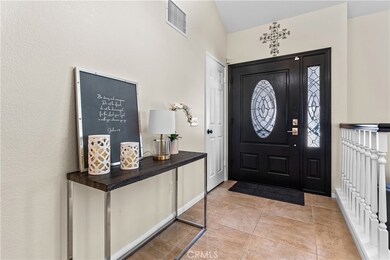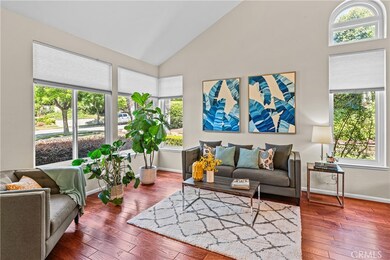
2074 Redgrove Way Upland, CA 91784
Estimated payment $7,082/month
Highlights
- Fireplace in Primary Bedroom
- Main Floor Bedroom
- Neighborhood Views
- Pepper Tree Elementary Rated A-
- No HOA
- Breakfast Area or Nook
About This Home
This gorgeous upgraded 5-bedroom home in Upland is absolutely fantastic! With its all remodeled bathrooms and a kitchen that features beautiful granite counters, maple cabinets, and stainless steel appliances, including a double oven. it's designed for both functionality and style. The butcher block island and walk-in pantry add to the kitchen's appeal, making it a perfect space for cooking and entertaining.
The family room's cozy fireplace complements the formal living and dining areas, which are enhanced by vaulted ceilings. The primary suite, complete with a fireplace and walk-in closet, serves as a luxurious retreat, while the large bonus room provides additional living space or a fifth bedroom option.
First floor bedroom with nice remodeled bathroom.
Not to forget, the peaceful outdoor entertaining area is a highlight, featuring a covered patio, built-in BBQ with granite countertops, and a fire pit, making it ideal for gatherings. The grassy area and RV parking/storage options provide great versatility.
Additional features like dual-pane windows, plantation shutters, and a well-maintained interior with neutral plush carpeting and ceramic tile contribute to the home's overall charm. The inviting front entry with a fountain and the 3-car attached garage with overhead storage add to the home's practicality. Plus, its convenient location near schools, shopping, and the freeway makes it an ideal choice for families. Well maintained and cared for. It is definitely a must-see!
Listing Agent
HOMESMART, EVERGREEN REALTY Brokerage Phone: 909-731-9404 License #01925294 Listed on: 06/16/2025

Home Details
Home Type
- Single Family
Est. Annual Taxes
- $8,762
Year Built
- Built in 1988
Lot Details
- 0.26 Acre Lot
- Back and Front Yard
Parking
- 3 Car Attached Garage
Interior Spaces
- 2,751 Sq Ft Home
- 2-Story Property
- Formal Entry
- Family Room with Fireplace
- Family Room Off Kitchen
- Living Room
- Neighborhood Views
- Laundry Room
Kitchen
- Breakfast Area or Nook
- Eat-In Kitchen
- Breakfast Bar
- Walk-In Pantry
Bedrooms and Bathrooms
- 5 Bedrooms | 1 Main Level Bedroom
- Fireplace in Primary Bedroom
- Walk-In Closet
- 3 Full Bathrooms
Utilities
- Central Heating and Cooling System
Community Details
- No Home Owners Association
Listing and Financial Details
- Tax Lot 30
- Tax Tract Number 13326
- Assessor Parcel Number 1004311750000
- $683 per year additional tax assessments
Map
Home Values in the Area
Average Home Value in this Area
Tax History
| Year | Tax Paid | Tax Assessment Tax Assessment Total Assessment is a certain percentage of the fair market value that is determined by local assessors to be the total taxable value of land and additions on the property. | Land | Improvement |
|---|---|---|---|---|
| 2024 | $8,762 | $807,858 | $282,750 | $525,108 |
| 2023 | $8,632 | $792,018 | $277,206 | $514,812 |
| 2022 | $8,447 | $776,489 | $271,771 | $504,718 |
| 2021 | $8,441 | $761,264 | $266,442 | $494,822 |
| 2020 | $8,212 | $753,458 | $263,710 | $489,748 |
| 2019 | $8,184 | $738,684 | $258,539 | $480,145 |
| 2018 | $7,982 | $724,200 | $253,470 | $470,730 |
| 2017 | $7,678 | $710,000 | $248,500 | $461,500 |
| 2016 | $6,257 | $587,424 | $205,598 | $381,826 |
| 2015 | $6,114 | $578,601 | $202,510 | $376,091 |
| 2014 | $5,955 | $567,267 | $198,543 | $368,724 |
Property History
| Date | Event | Price | Change | Sq Ft Price |
|---|---|---|---|---|
| 06/23/2025 06/23/25 | Pending | -- | -- | -- |
| 06/16/2025 06/16/25 | For Sale | $1,150,000 | +62.0% | $418 / Sq Ft |
| 12/05/2016 12/05/16 | Sold | $710,000 | -1.4% | $258 / Sq Ft |
| 09/29/2016 09/29/16 | Pending | -- | -- | -- |
| 09/22/2016 09/22/16 | Price Changed | $719,900 | -0.7% | $262 / Sq Ft |
| 09/04/2016 09/04/16 | For Sale | $724,900 | 0.0% | $264 / Sq Ft |
| 07/30/2016 07/30/16 | Pending | -- | -- | -- |
| 07/08/2016 07/08/16 | For Sale | $724,900 | -- | $264 / Sq Ft |
Purchase History
| Date | Type | Sale Price | Title Company |
|---|---|---|---|
| Grant Deed | $715,000 | Lawyers Title | |
| Interfamily Deed Transfer | -- | Lawyers Title Company | |
| Interfamily Deed Transfer | -- | Landwood Title | |
| Grant Deed | $540,000 | Landwood Title | |
| Interfamily Deed Transfer | -- | First American Title Company | |
| Interfamily Deed Transfer | -- | American | |
| Interfamily Deed Transfer | -- | -- | |
| Grant Deed | $314,000 | First American Title Ins Co |
Mortgage History
| Date | Status | Loan Amount | Loan Type |
|---|---|---|---|
| Open | $580,000 | New Conventional | |
| Closed | $75,000 | Stand Alone Second | |
| Previous Owner | $532,500 | New Conventional | |
| Previous Owner | $235,000 | New Conventional | |
| Previous Owner | $360,000 | Unknown | |
| Previous Owner | $360,000 | Purchase Money Mortgage | |
| Previous Owner | $350,000 | New Conventional | |
| Previous Owner | $150,000 | Stand Alone Second | |
| Previous Owner | $237,800 | No Value Available | |
| Previous Owner | $248,000 | No Value Available |
Similar Homes in Upland, CA
Source: California Regional Multiple Listing Service (CRMLS)
MLS Number: CV25128256
APN: 1004-311-75
- 2048 Birkdale Ave
- 1440 Amanda Place
- 1320 Brookhaven Place
- 1306 S Brookhaven Pi
- 2003 Springcreek Cir
- 1430 Carissa St
- 1992 Moonbeam Cir
- 1413 Daisy St
- 1092 Deborah St
- 2065 N Shorewood Ave
- 1214 Mallorca St
- 915 W Solano St
- 901 Pineridge St
- 1326 N Hills Dr
- 872 Deborah St
- 1320 Shadow Cir
- 895 W 23rd St
- 1817 Balboa Way
- 2304 Rosedale Curve
- 3624 Hollins Ave
