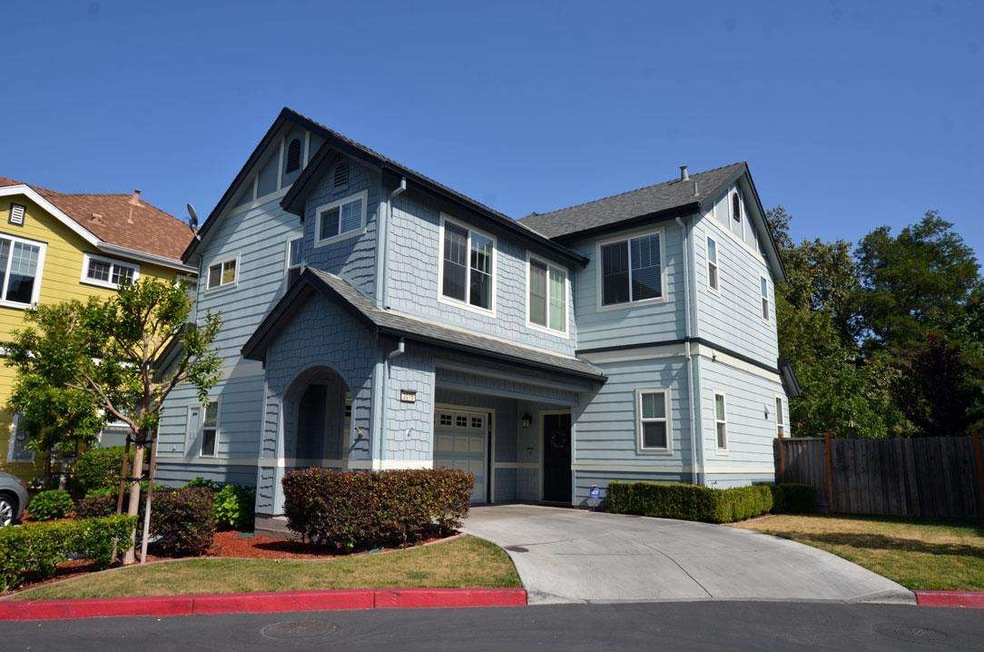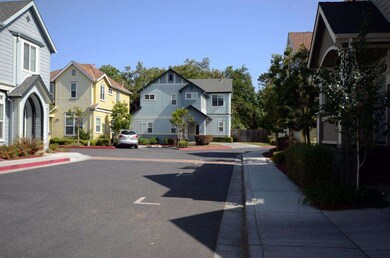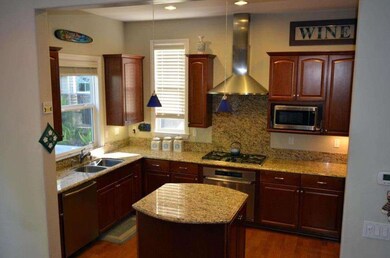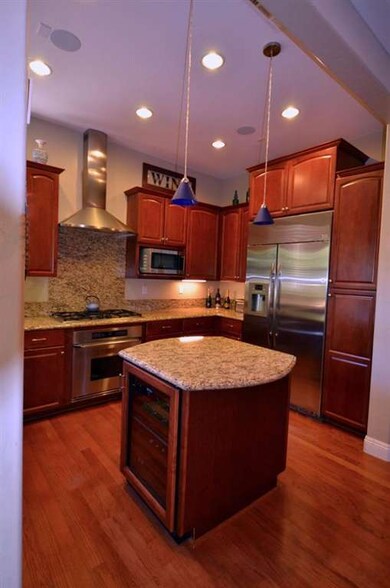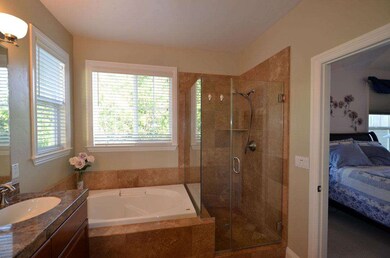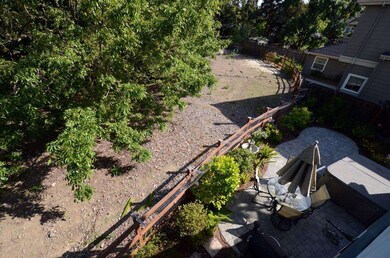
2075 Cowles Commons San Jose, CA 95125
Willow Glen NeighborhoodEstimated Value: $1,781,000 - $2,274,000
Highlights
- Craftsman Architecture
- Marble Flooring
- Granite Countertops
- Booksin Elementary Rated A-
- Marble Bathroom Countertops
- Open to Family Room
About This Home
As of July 2015Gorgeous home in quaint private cul-de-sac. Gourmet kitchen with stainless steel appliances including gas stove, oven DACOR and granite counters. Elegant entry with Travertine floors, powder room also has travertine floors, main level has hardwood floors and high ceilings, open concept kitchen, dining room and living room. Oasis back yard beautifully land escaped. Easy access to freeway, Shopping and Parks.
Last Agent to Sell the Property
Rose Karg
Snyder Real Estate Group License #01854626 Listed on: 05/08/2015
Last Buyer's Agent
Nolan Archer
Assist 2 Sell
Home Details
Home Type
- Single Family
Est. Annual Taxes
- $13,959
Year Built
- Built in 2007
Lot Details
- 3,354 Sq Ft Lot
- Zoning described as A-PD
Parking
- 2 Car Garage
Home Design
- Craftsman Architecture
- Slab Foundation
- Shingle Roof
Interior Spaces
- 1,685 Sq Ft Home
- 2-Story Property
- Gas Fireplace
- Combination Dining and Living Room
- Alarm System
- Washer and Dryer Hookup
Kitchen
- Open to Family Room
- Eat-In Kitchen
- Electric Oven
- Gas Cooktop
- Granite Countertops
Flooring
- Wood
- Carpet
- Marble
- Travertine
Bedrooms and Bathrooms
- 4 Bedrooms
- Jack-and-Jill Bathroom
- Marble Bathroom Countertops
- Bathtub with Shower
Utilities
- Forced Air Heating and Cooling System
Community Details
- Property has a Home Owners Association
- The Glens Association
Listing and Financial Details
- Assessor Parcel Number 439-63-020
Ownership History
Purchase Details
Home Financials for this Owner
Home Financials are based on the most recent Mortgage that was taken out on this home.Purchase Details
Home Financials for this Owner
Home Financials are based on the most recent Mortgage that was taken out on this home.Similar Homes in San Jose, CA
Home Values in the Area
Average Home Value in this Area
Purchase History
| Date | Buyer | Sale Price | Title Company |
|---|---|---|---|
| Talati Jignesh N | $935,000 | Old Republic Title Company | |
| Hagedon Katherine S | -- | Chicago Title Co |
Mortgage History
| Date | Status | Borrower | Loan Amount |
|---|---|---|---|
| Open | Talati Jignesh N | $660,100 | |
| Closed | Talati Jignesh N | $748,000 | |
| Previous Owner | Hagedon Katherine S | $592,579 | |
| Previous Owner | Hagedon Katherine S | $625,500 | |
| Previous Owner | Hagedon Katherine S | $39,250 | |
| Previous Owner | Hagedon Katherine S | $628,000 |
Property History
| Date | Event | Price | Change | Sq Ft Price |
|---|---|---|---|---|
| 07/07/2015 07/07/15 | Sold | $935,000 | +4.0% | $555 / Sq Ft |
| 06/13/2015 06/13/15 | Pending | -- | -- | -- |
| 06/09/2015 06/09/15 | Price Changed | $899,000 | -7.9% | $534 / Sq Ft |
| 05/28/2015 05/28/15 | Price Changed | $975,800 | -2.3% | $579 / Sq Ft |
| 05/08/2015 05/08/15 | For Sale | $998,900 | -- | $593 / Sq Ft |
Tax History Compared to Growth
Tax History
| Year | Tax Paid | Tax Assessment Tax Assessment Total Assessment is a certain percentage of the fair market value that is determined by local assessors to be the total taxable value of land and additions on the property. | Land | Improvement |
|---|---|---|---|---|
| 2024 | $13,959 | $1,085,141 | $813,800 | $271,341 |
| 2023 | $13,698 | $1,063,865 | $797,844 | $266,021 |
| 2022 | $13,580 | $1,043,005 | $782,200 | $260,805 |
| 2021 | $13,309 | $1,022,555 | $766,863 | $255,692 |
| 2020 | $13,016 | $1,012,071 | $759,000 | $253,071 |
| 2019 | $12,742 | $992,227 | $744,118 | $248,109 |
| 2018 | $12,618 | $972,773 | $729,528 | $243,245 |
| 2017 | $12,518 | $953,700 | $715,224 | $238,476 |
| 2016 | $12,319 | $935,000 | $701,200 | $233,800 |
| 2015 | $11,263 | $841,111 | $535,741 | $305,370 |
| 2014 | $10,244 | $780,000 | $496,800 | $283,200 |
Agents Affiliated with this Home
-
R
Seller's Agent in 2015
Rose Karg
Snyder Real Estate Group
-
N
Buyer's Agent in 2015
Nolan Archer
Assist 2 Sell
-
Alex Aung
A
Buyer's Agent in 2015
Alex Aung
Home Solutions Realty
(408) 646-4622
1 in this area
79 Total Sales
Map
Source: MLSListings
MLS Number: ML81464124
APN: 439-63-020
- 2070 Almaden Rd
- 2002 Coastland Ave
- 898 Malone Rd
- 780 Nirasa Ln
- 2150 Almaden Rd Unit 73
- 2150 Almaden Rd Unit 93
- 2150 Almaden Rd Unit 7
- 2150 Almaden Rd
- 2150 Almaden Rd Unit 103
- 2206 Almaden Rd Unit B
- 1937 Johnston Ave
- 1966 Almaden Rd
- 2206 Coastland Ave
- 2296 Almaden Rd Unit B
- 878 El Rio Dr
- 1853 Almaden Rd Unit 511
- 1853 Almaden Rd Unit 108
- 1853 Almaden Rd Unit 521
- 1853 Almaden Rd Unit 508
- 1853 Almaden Rd Unit 509
- 2075 Cowles Commons
- 2081 Cowles Commons
- 2069 Cowles Commons
- 2063 Cowles Commons
- 2059 Delbarr Ct
- 2062 Cowles Commons
- 2061 Delbarr Ct
- 2057 Cowles Commons
- 2063 Delbarr Ct
- 2056 Cowles Commons
- 2051 Cowles Commons
- 2057 Delbarr Ct
- 2102 Ardis Dr
- 2098 Ardis Dr
- 2062 Delbarr Ct
- 2055 Delbarr Ct
- 2050 Cowles Commons
- 2053 Delbarr Ct
- 2060 Delbarr Ct
- 2106 Ardis Dr
