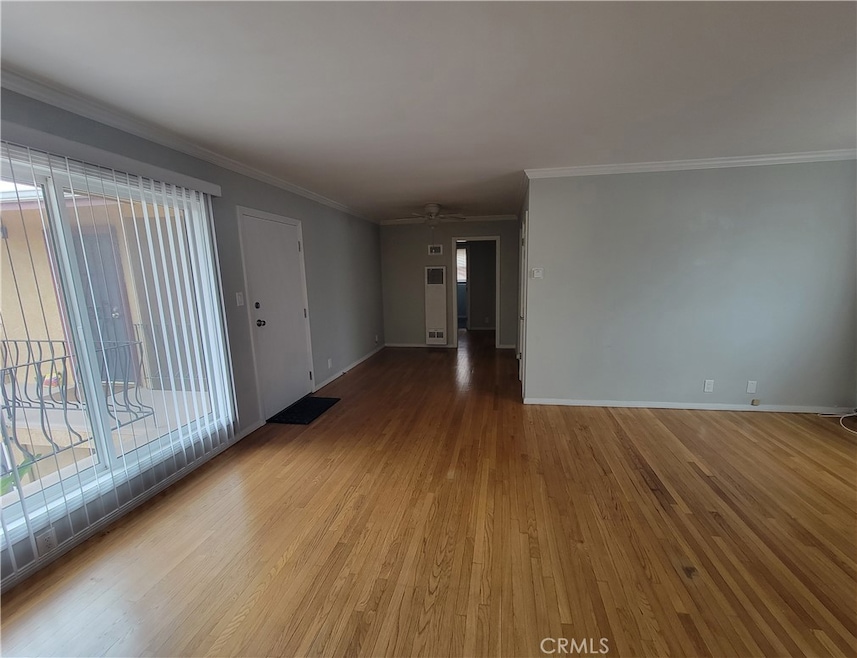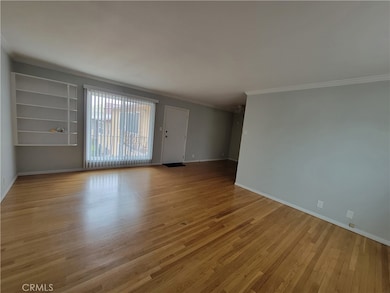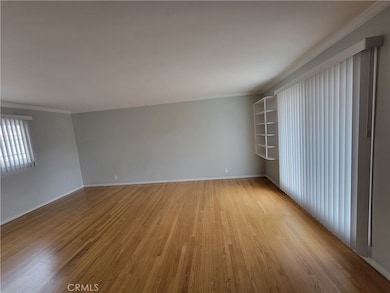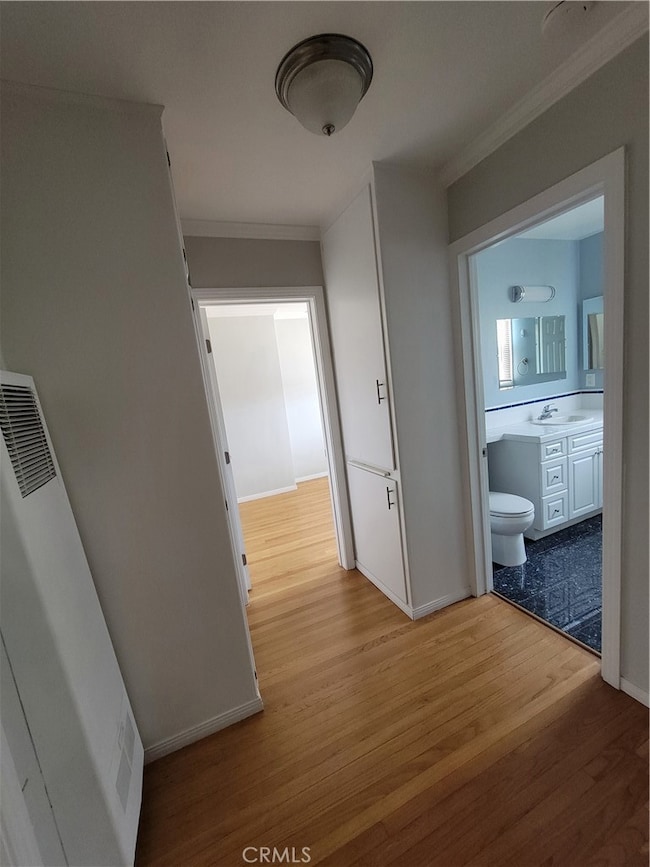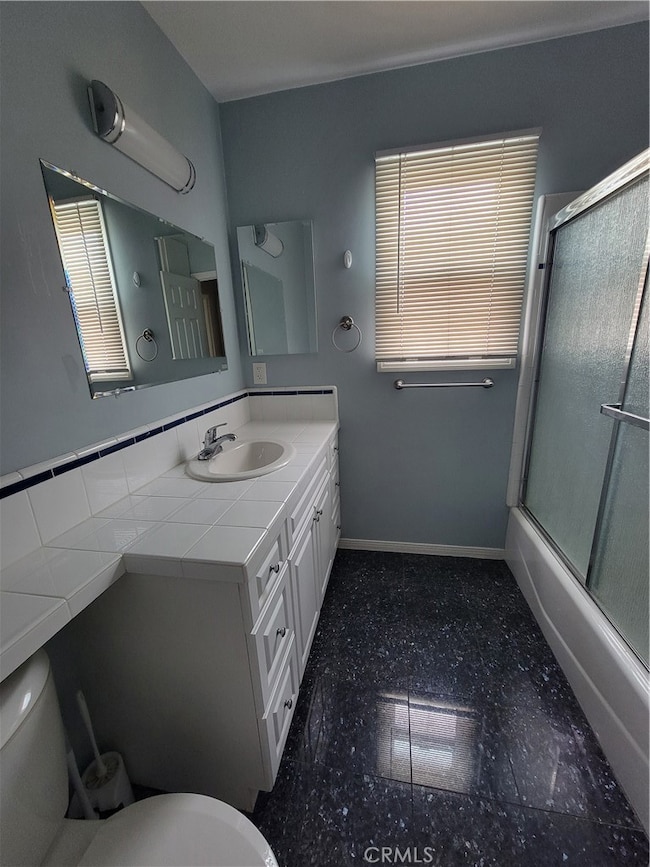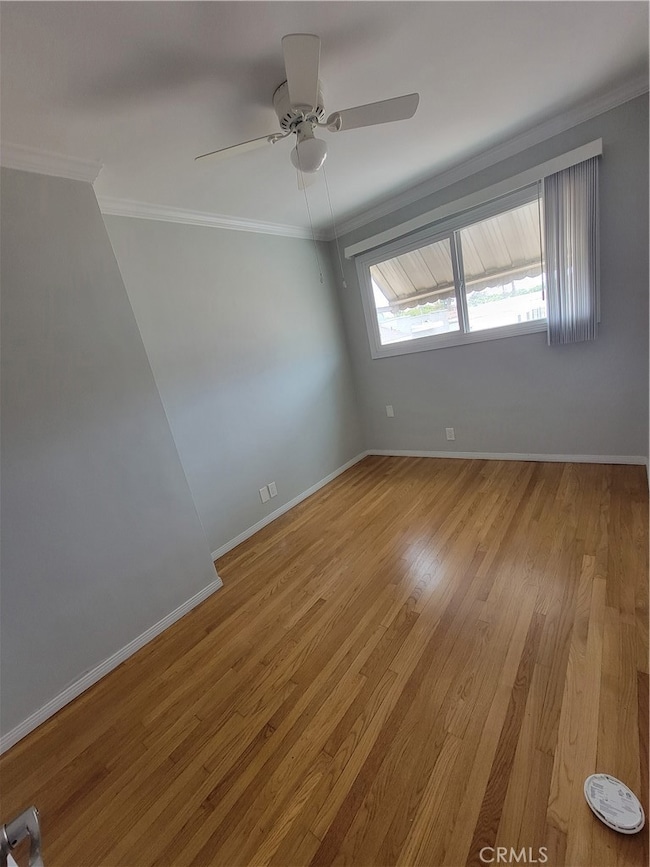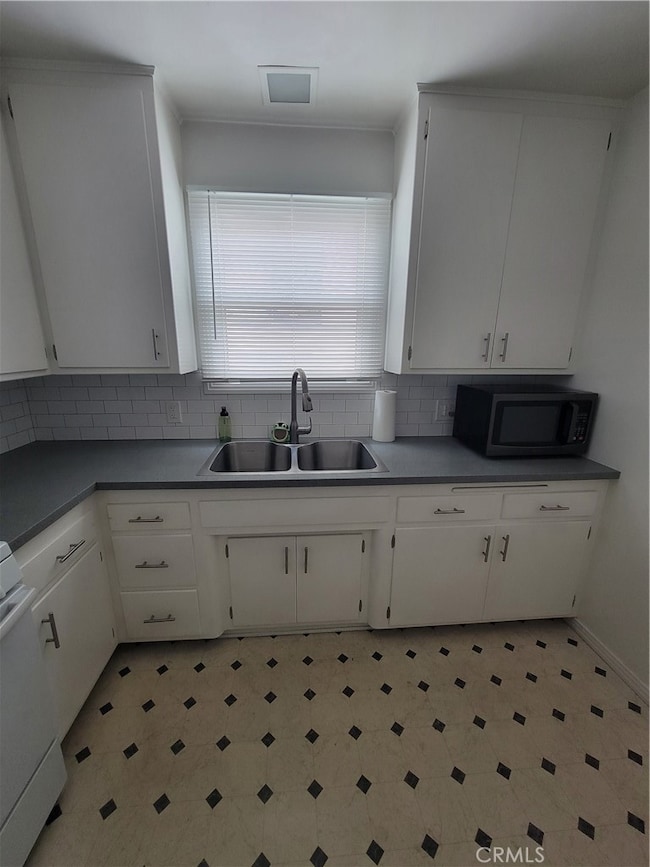2075 E Appleton St Unit 12 Long Beach, CA 90803
North Alamitos Beach NeighborhoodHighlights
- 0.38 Acre Lot
- Loft
- Home Gym
- Woodrow Wilson High School Rated A
- Home Office
- 4-minute walk to Bixby Park
About This Home
Welcome to your new home at 2075 East Appleton Street, Unit 12 in vibrant Long Beach, CA! This spacious condo boasts 850 square feet, featuring a huge one-bedroom and an additional bonus room perfect for an office or extra space. The interior is designed for comfort and functionality, with stylish laminate flooring and a tiled kitchen. Enjoy cooking in a kitchen equipped with plenty of cabinets, fridge, microwave, and a convenient roll-out island.Experience the perks of dual pane windows and portable AC unit to keep cool during warm days. The building offers a welcoming barbecue area for outdoor gatherings, plus on-site laundry facilities for added convenience. Parking is included! Located near the lively areas of Bluff Park, Downtown Long Beach, and Belmont Shores, this home ensures you're never far from the action. Easy access to freeways and public transportation makes commuting a breeze. Embrace the Long Beach lifestyle in this charming, well-situated unit!
Condo Details
Home Type
- Condominium
Est. Annual Taxes
- $4,682
Year Built
- Built in 1957
Lot Details
- Two or More Common Walls
- Density is 26-30 Units/Acre
Home Design
- Turnkey
Interior Spaces
- 850 Sq Ft Home
- 2-Story Property
- Double Pane Windows
- Family Room Off Kitchen
- Living Room
- Formal Dining Room
- Home Office
- Loft
- Bonus Room
- Home Gym
- Laundry Room
Kitchen
- Open to Family Room
- Electric Oven
- Gas Range
- Kitchen Island
- Pots and Pans Drawers
Flooring
- Laminate
- Tile
Bedrooms and Bathrooms
- 1 Main Level Bedroom
- 1 Full Bathroom
- Bathtub
Parking
- 1 Parking Space
- 1 Carport Space
- Parking Available
- Assigned Parking
Outdoor Features
- Patio
- Exterior Lighting
Utilities
- Cooling Available
- Wall Furnace
- Phone Available
- Cable TV Available
Listing and Financial Details
- Security Deposit $2,495
- Rent includes trash collection, water
- 12-Month Minimum Lease Term
- Available 5/16/25
- Tax Lot 14
- Tax Tract Number 127
- Assessor Parcel Number 7263029012
Community Details
Overview
- Property has a Home Owners Association
- 26 Units
- Belmont Heights Subdivision
Amenities
- Laundry Facilities
Recreation
- Park
Pet Policy
- Breed Restrictions
Map
Source: California Regional Multiple Listing Service (CRMLS)
MLS Number: SB25109191
APN: 7263-029-012
- 2075 E Appleton St Unit 6
- 2027 E Appleton St Unit 5
- 231 Junipero Ave Unit 10
- 2036 E 3rd St Unit 1
- 2049 E 3rd St Unit 3
- 2032 E Bermuda St Unit 102
- 1913 E Broadway
- 1912 E 2nd St
- 2131 E 1st St Unit 201
- 191 Kennebec Ave Unit 301
- 337 Cherry Ave
- 2302 E 2nd St Unit 3D
- 2135 E Florida St Unit 2
- 1944 E 4th St
- 2500 E 2nd St Unit 302
- 1803 E Ocean Blvd Unit 201
- 25 15th Place Unit 101
- 1611 E 3rd St
- 1800 E Ocean Blvd Unit 6
- 1621 E 1st St Unit 4
