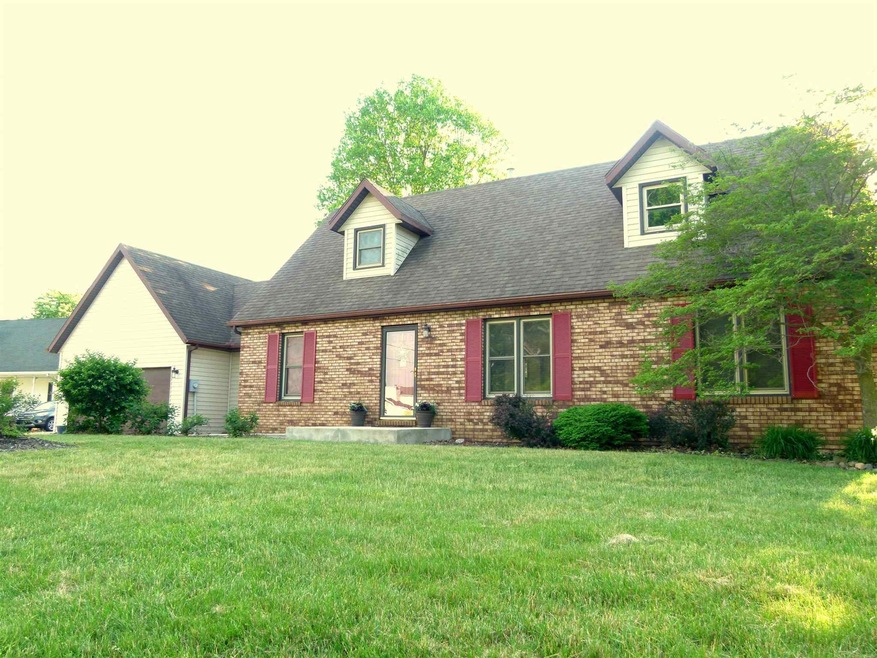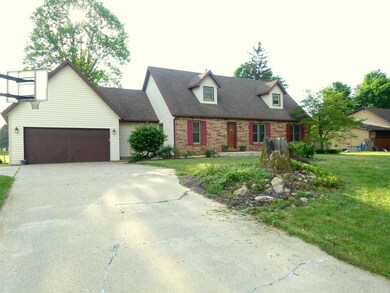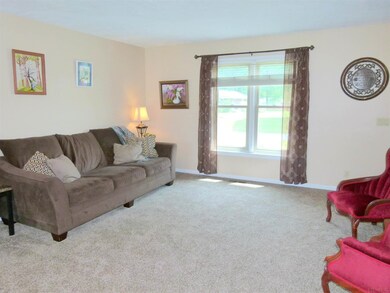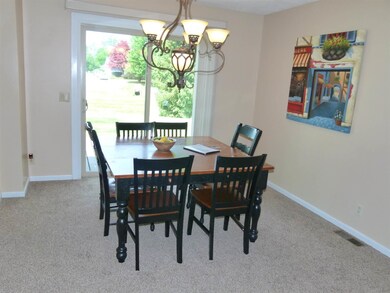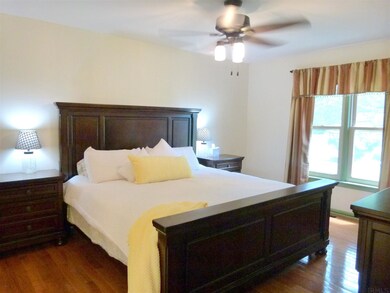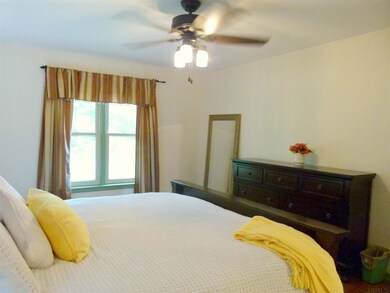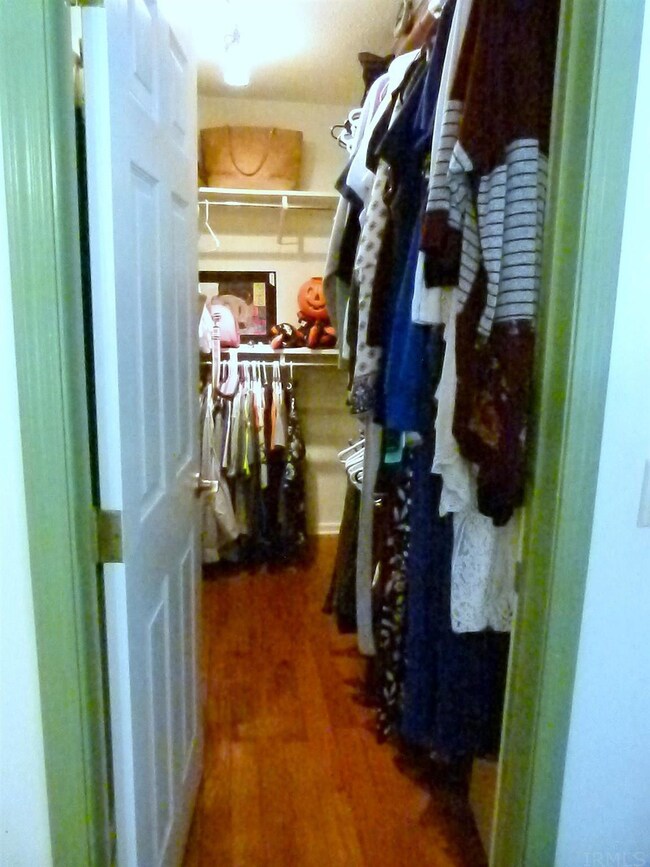
2075 S Maple Run Warsaw, IN 46580
Highlights
- Primary Bedroom Suite
- Cape Cod Architecture
- Cul-De-Sac
- Edgewood Middle School Rated A
- Community Fire Pit
- 2 Car Attached Garage
About This Home
As of July 2021Back on the market, no fault of the home. Enjoy the open floor plan in the living room and dining area full of natural light. This home features a master suite on the main, with a shower and soaker tub as well as double vanity and walk in closet. There is a second bedroom on the main floor with jack and jill access to the half bath. Two more bedrooms and full bath are upstairs with cozy window seats and excellent closet space. The main floor also features a den/ office area in addition to the 4 bedrooms, wich joins to the attached 2 car garage. The basement has abundant storage, and a wet bar in addition to the large family room and work out area. The unfinished storage area has a work bench for work shop or storage. The large lot leave pelnty of room to play with playset and fire pit area.
Home Details
Home Type
- Single Family
Est. Annual Taxes
- $1,499
Year Built
- Built in 1989
Lot Details
- 0.33 Acre Lot
- Lot Dimensions are 108x140
- Cul-De-Sac
- Lot Has A Rolling Slope
- Zoning described as R1- single family residential
Parking
- 2 Car Attached Garage
- Garage Door Opener
- Driveway
- Off-Street Parking
Home Design
- Cape Cod Architecture
- Brick Exterior Construction
- Poured Concrete
- Asphalt Roof
- Vinyl Construction Material
Interior Spaces
- Wet Bar
- Ceiling Fan
- Fire and Smoke Detector
- Washer and Electric Dryer Hookup
Kitchen
- Kitchenette
- Gas Oven or Range
- Laminate Countertops
Flooring
- Carpet
- Tile
- Vinyl
Bedrooms and Bathrooms
- 4 Bedrooms
- Primary Bedroom Suite
- Walk-In Closet
- Double Vanity
- Bathtub With Separate Shower Stall
- Garden Bath
Partially Finished Basement
- Basement Fills Entire Space Under The House
- Sump Pump
Location
- Suburban Location
Schools
- Washington Elementary School
- Edgewood Middle School
- Warsaw High School
Utilities
- Forced Air Heating and Cooling System
- Window Unit Cooling System
- Heating System Uses Gas
- Private Company Owned Well
- Well
- Septic System
- Cable TV Available
Community Details
- Community Fire Pit
Listing and Financial Details
- Assessor Parcel Number 43-11-30-400-051.000-031
Ownership History
Purchase Details
Home Financials for this Owner
Home Financials are based on the most recent Mortgage that was taken out on this home.Purchase Details
Home Financials for this Owner
Home Financials are based on the most recent Mortgage that was taken out on this home.Purchase Details
Home Financials for this Owner
Home Financials are based on the most recent Mortgage that was taken out on this home.Similar Homes in Warsaw, IN
Home Values in the Area
Average Home Value in this Area
Purchase History
| Date | Type | Sale Price | Title Company |
|---|---|---|---|
| Warranty Deed | $245,000 | None Available | |
| Warranty Deed | -- | Riverbend Title | |
| Warranty Deed | -- | None Available |
Mortgage History
| Date | Status | Loan Amount | Loan Type |
|---|---|---|---|
| Open | $183,750 | New Conventional | |
| Previous Owner | $169,100 | New Conventional | |
| Previous Owner | $173,443 | New Conventional | |
| Previous Owner | $180,000 | New Conventional |
Property History
| Date | Event | Price | Change | Sq Ft Price |
|---|---|---|---|---|
| 07/19/2021 07/19/21 | Sold | $245,000 | 0.0% | $82 / Sq Ft |
| 07/12/2021 07/12/21 | Pending | -- | -- | -- |
| 06/17/2021 06/17/21 | For Sale | $245,000 | 0.0% | $82 / Sq Ft |
| 06/11/2021 06/11/21 | Pending | -- | -- | -- |
| 05/27/2021 05/27/21 | For Sale | $245,000 | +37.6% | $82 / Sq Ft |
| 07/31/2015 07/31/15 | Sold | $178,000 | -4.8% | $59 / Sq Ft |
| 06/19/2015 06/19/15 | Pending | -- | -- | -- |
| 04/15/2015 04/15/15 | For Sale | $186,900 | -- | $62 / Sq Ft |
Tax History Compared to Growth
Tax History
| Year | Tax Paid | Tax Assessment Tax Assessment Total Assessment is a certain percentage of the fair market value that is determined by local assessors to be the total taxable value of land and additions on the property. | Land | Improvement |
|---|---|---|---|---|
| 2024 | $3,992 | $257,600 | $21,000 | $236,600 |
| 2023 | $3,806 | $245,900 | $21,000 | $224,900 |
| 2022 | $3,802 | $247,400 | $21,000 | $226,400 |
| 2021 | $1,643 | $208,300 | $21,000 | $187,300 |
| 2020 | $1,505 | $194,700 | $18,400 | $176,300 |
| 2019 | $1,449 | $192,500 | $18,400 | $174,100 |
| 2018 | $1,445 | $184,100 | $18,400 | $165,700 |
| 2017 | $1,352 | $183,200 | $18,400 | $164,800 |
| 2016 | $1,448 | $182,000 | $19,900 | $162,100 |
| 2014 | $1,138 | $166,800 | $19,900 | $146,900 |
| 2013 | $1,138 | $161,500 | $19,900 | $141,600 |
Agents Affiliated with this Home
-
Merillee Booren

Seller's Agent in 2021
Merillee Booren
H Team Dream Homes
(574) 355-3717
25 Total Sales
-
Jeff Owens

Seller's Agent in 2015
Jeff Owens
Patton Hall Real Estate
(574) 527-1387
76 Total Sales
Map
Source: Indiana Regional MLS
MLS Number: 202119515
APN: 43-11-30-400-051.000-031
- 2052 S Blue Spruce Ct
- 2416 S Woodland Trail
- 2552 S Woodland Trail
- 130 Longrifle Rd
- 145 Longrifle Rd
- 215 Longrifle Rd Unit 26
- 155 Wagon Wheel Dr Unit 4
- 150 Wagon Wheel Dr
- 2082 Hemlock Ln
- * W 200 S
- TBD Gable Dr
- 3022 Hemlock Ln Unit 1
- 2105 Lindenwood Ave
- 1388 S Honeybee Ct
- 2116 Lindenwood Ave
- 2252 Highlander Dr Unit 51
- 215 Mockingbird Ln
- TBD Lot 15 Blackberry Trail
- 222 Salman Dr
- 1534 Meadow Ln
