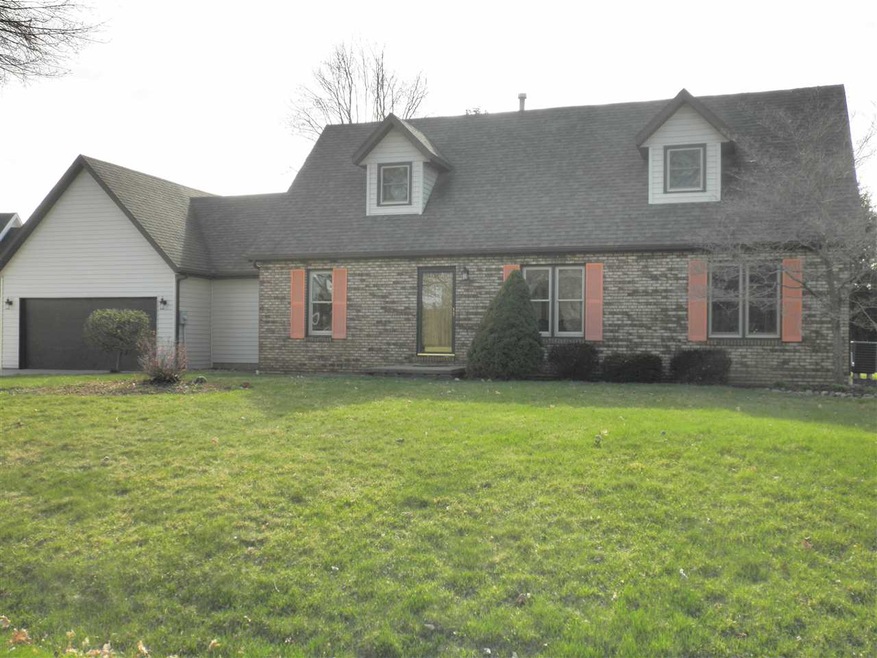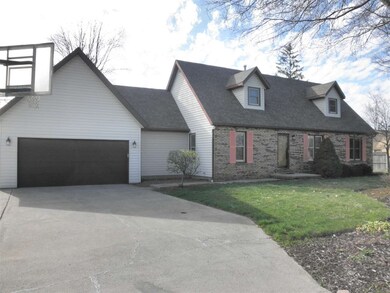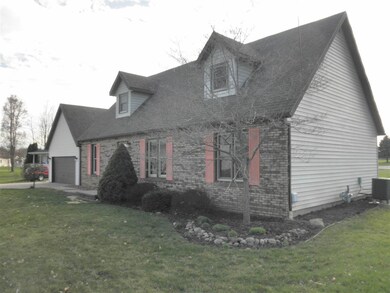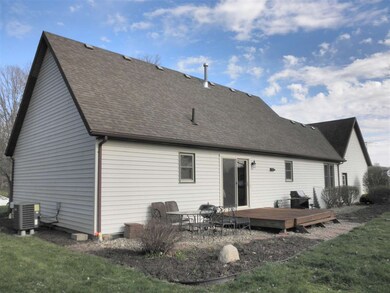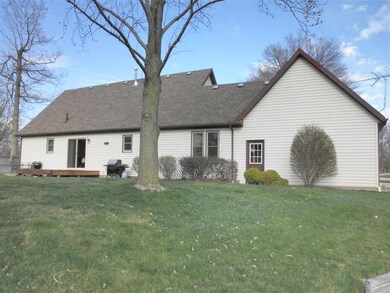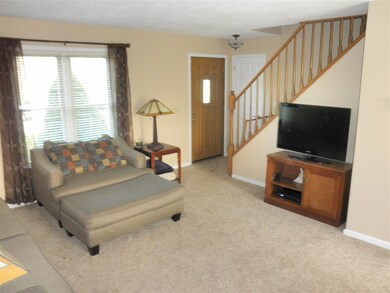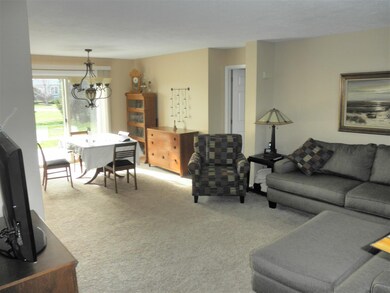
2075 S Maple Run Warsaw, IN 46580
Highlights
- Partially Wooded Lot
- 2 Car Attached Garage
- Forced Air Heating and Cooling System
- Edgewood Middle School Rated A
- En-Suite Primary Bedroom
- Ceiling Fan
About This Home
As of July 2021Outstanding Value. 4 bedroom home (or 3 bedroom with Office), located on a quiet Cul De Sac like neighborhood just a mile from the Warsaw Community High School Campus. Full Basement with finished media room. Attached 2 car garage with storage. 3 Huge over-sized bedrooms provide plenty of room for the largest of furniture pieces. Newer carpet, tile and hardwood flooring. Includes all appliances, stove, refrigerator, dishwasher, washer and dryer. Low taxes and private well and septic keep the the overhead very low. Plenty of room for just about any hobby or pursuit.
Home Details
Home Type
- Single Family
Est. Annual Taxes
- $1,144
Year Built
- Built in 1989
Lot Details
- 0.33 Acre Lot
- Lot Dimensions are 108x140
- Partially Wooded Lot
Parking
- 2 Car Attached Garage
- Garage Door Opener
- Driveway
Home Design
- Brick Exterior Construction
- Vinyl Construction Material
Interior Spaces
- 2-Story Property
- Ceiling Fan
- Partially Finished Basement
- Basement Fills Entire Space Under The House
- Gas Oven or Range
- Electric Dryer Hookup
Bedrooms and Bathrooms
- 4 Bedrooms
- En-Suite Primary Bedroom
Utilities
- Forced Air Heating and Cooling System
- Heating System Uses Gas
- Private Company Owned Well
- Well
- Septic System
Listing and Financial Details
- Assessor Parcel Number 431130400051000031
Ownership History
Purchase Details
Home Financials for this Owner
Home Financials are based on the most recent Mortgage that was taken out on this home.Purchase Details
Home Financials for this Owner
Home Financials are based on the most recent Mortgage that was taken out on this home.Purchase Details
Home Financials for this Owner
Home Financials are based on the most recent Mortgage that was taken out on this home.Similar Homes in Warsaw, IN
Home Values in the Area
Average Home Value in this Area
Purchase History
| Date | Type | Sale Price | Title Company |
|---|---|---|---|
| Warranty Deed | $245,000 | None Available | |
| Warranty Deed | -- | Riverbend Title | |
| Warranty Deed | -- | None Available |
Mortgage History
| Date | Status | Loan Amount | Loan Type |
|---|---|---|---|
| Open | $183,750 | New Conventional | |
| Previous Owner | $169,100 | New Conventional | |
| Previous Owner | $173,443 | New Conventional | |
| Previous Owner | $180,000 | New Conventional |
Property History
| Date | Event | Price | Change | Sq Ft Price |
|---|---|---|---|---|
| 07/19/2021 07/19/21 | Sold | $245,000 | 0.0% | $82 / Sq Ft |
| 07/12/2021 07/12/21 | Pending | -- | -- | -- |
| 06/17/2021 06/17/21 | For Sale | $245,000 | 0.0% | $82 / Sq Ft |
| 06/11/2021 06/11/21 | Pending | -- | -- | -- |
| 05/27/2021 05/27/21 | For Sale | $245,000 | +37.6% | $82 / Sq Ft |
| 07/31/2015 07/31/15 | Sold | $178,000 | -4.8% | $59 / Sq Ft |
| 06/19/2015 06/19/15 | Pending | -- | -- | -- |
| 04/15/2015 04/15/15 | For Sale | $186,900 | -- | $62 / Sq Ft |
Tax History Compared to Growth
Tax History
| Year | Tax Paid | Tax Assessment Tax Assessment Total Assessment is a certain percentage of the fair market value that is determined by local assessors to be the total taxable value of land and additions on the property. | Land | Improvement |
|---|---|---|---|---|
| 2024 | $3,992 | $257,600 | $21,000 | $236,600 |
| 2023 | $3,806 | $245,900 | $21,000 | $224,900 |
| 2022 | $3,802 | $247,400 | $21,000 | $226,400 |
| 2021 | $1,643 | $208,300 | $21,000 | $187,300 |
| 2020 | $1,505 | $194,700 | $18,400 | $176,300 |
| 2019 | $1,449 | $192,500 | $18,400 | $174,100 |
| 2018 | $1,445 | $184,100 | $18,400 | $165,700 |
| 2017 | $1,352 | $183,200 | $18,400 | $164,800 |
| 2016 | $1,448 | $182,000 | $19,900 | $162,100 |
| 2014 | $1,138 | $166,800 | $19,900 | $146,900 |
| 2013 | $1,138 | $161,500 | $19,900 | $141,600 |
Agents Affiliated with this Home
-
Merillee Booren

Seller's Agent in 2021
Merillee Booren
H Team Dream Homes
(574) 355-3717
27 Total Sales
-
Jeff Owens

Seller's Agent in 2015
Jeff Owens
Patton Hall Real Estate
(574) 527-1387
76 Total Sales
Map
Source: Indiana Regional MLS
MLS Number: 201515832
APN: 43-11-30-400-051.000-031
- 2416 S Woodland Trail
- 130 Longrifle Rd
- 145 Longrifle Rd
- 215 Longrifle Rd Unit 26
- 2552 S Woodland Trail
- 155 Wagon Wheel Dr Unit 4
- 150 Wagon Wheel Dr
- 2082 Hemlock Ln
- * W 200 S
- 3022 Hemlock Ln Unit 1
- 2105 Lindenwood Ave
- 2116 Lindenwood Ave
- 2252 Highlander Dr Unit 51
- TBD Gable Dr
- 2212 Highlander Dr
- 215 Mockingbird Ln
- TBD Lot 15 Blackberry Trail
- 222 Salman Dr
- 1534 Meadow Ln
- TBD Fruitwood Dr
