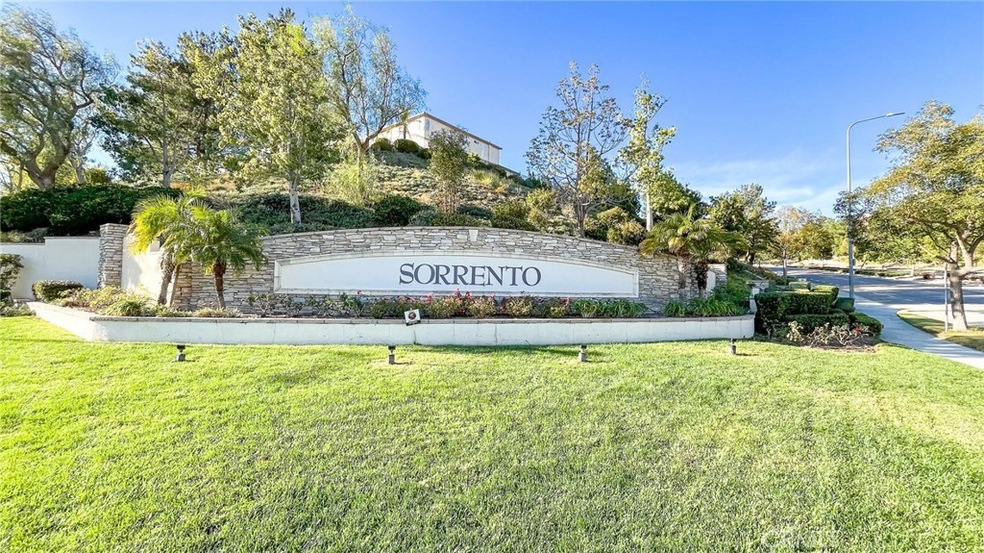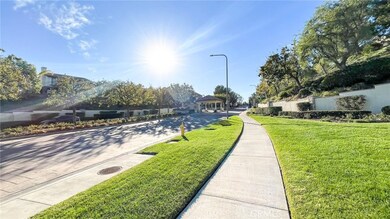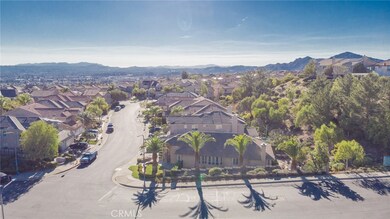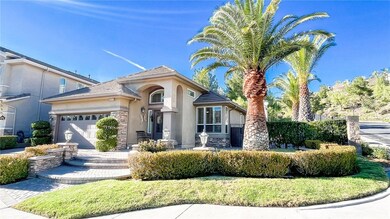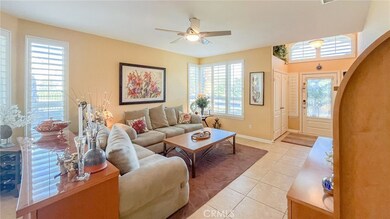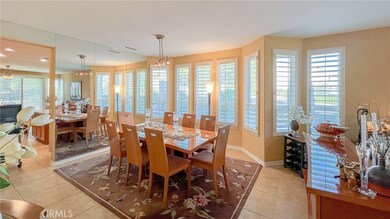
20751 Lugano Way Porter Ranch, CA 91326
Porter Ranch NeighborhoodHighlights
- 24-Hour Security
- In Ground Pool
- Open Floorplan
- Porter Ranch Community Rated A-
- Primary Bedroom Suite
- Contemporary Architecture
About This Home
As of January 2024Just listed a remarkably rare single-story family residence, situated within the exclusive 24-hour Gated Sorrento community. This pristine home exudes the charm of a model house, boasting captivating curb appeal at the intersection of Sorrento Lane and Lugano Way. The residence presents an array of impressive features, including a spacious living room, formal dining room, a separate family room with a fireplace, an open-concept kitchen, a recently installed air conditioning system (only 3 years old), shutters, and tile flooring throughout. The gourmet kitchen, adorned with granite countertops and an extended center island/breakfast table, showcases stainless steel appliances, including a double oven with convection features and recessed lighting. The master suite has been upgraded, featuring a bath with a tub, a separate shower, and two generously sized closets.
The well-appointed backyard is designed for entertainment, featuring professional hardscape with interlocking pavers, lush landscaping, a built-in barbecue, and a tranquil waterfall. The property also includes a spacious side yard and a two-car garage. Within the community, residents can enjoy the amenities of two pools, spas, and play areas, all within the prestigious Porter Ranch community.
Last Agent to Sell the Property
Moon Realty License #01721815 Listed on: 12/07/2023
Home Details
Home Type
- Single Family
Est. Annual Taxes
- $10,904
Year Built
- Built in 2004
Lot Details
- 8,050 Sq Ft Lot
- Fenced
- Fence is in average condition
- Private Yard
HOA Fees
Parking
- 2 Car Attached Garage
- Parking Available
- Front Facing Garage
- Automatic Gate
Home Design
- Contemporary Architecture
Interior Spaces
- 2,065 Sq Ft Home
- 1-Story Property
- Open Floorplan
- Ceiling Fan
- Recessed Lighting
- Gas Fireplace
- Shutters
- Sliding Doors
- Entryway
- Family Room with Fireplace
- Living Room
- Formal Dining Room
- Home Office
- Tile Flooring
- Attic
Kitchen
- Eat-In Kitchen
- Double Oven
- Built-In Range
- Microwave
- Dishwasher
- Kitchen Island
- Granite Countertops
- Disposal
Bedrooms and Bathrooms
- 3 Main Level Bedrooms
- Primary Bedroom Suite
- Walk-In Closet
- Bathroom on Main Level
- 2 Full Bathrooms
- Stone Bathroom Countertops
- Bathtub with Shower
Laundry
- Laundry Room
- Washer and Gas Dryer Hookup
Home Security
- Carbon Monoxide Detectors
- Fire and Smoke Detector
Pool
- In Ground Pool
- In Ground Spa
- Fence Around Pool
Outdoor Features
- Open Patio
- Outdoor Grill
- Front Porch
Location
- Suburban Location
Schools
- Chatsworth High School
Utilities
- Cooling System Powered By Gas
- Central Heating and Cooling System
- Heating System Uses Natural Gas
- 220 Volts
- Gas Water Heater
- Cable TV Available
Listing and Financial Details
- Tax Lot 105
- Tax Tract Number 50512
- Assessor Parcel Number 2701065043
Community Details
Overview
- Sorrento At Porter Ranch Association, Phone Number (805) 642-2400
- Porter Ranch Maintenance Association, Phone Number (805) 642-2400
- Built by S & S
Recreation
- Community Playground
- Community Pool
- Community Spa
Additional Features
- Community Barbecue Grill
- 24-Hour Security
Ownership History
Purchase Details
Home Financials for this Owner
Home Financials are based on the most recent Mortgage that was taken out on this home.Purchase Details
Purchase Details
Home Financials for this Owner
Home Financials are based on the most recent Mortgage that was taken out on this home.Purchase Details
Purchase Details
Home Financials for this Owner
Home Financials are based on the most recent Mortgage that was taken out on this home.Similar Homes in the area
Home Values in the Area
Average Home Value in this Area
Purchase History
| Date | Type | Sale Price | Title Company |
|---|---|---|---|
| Grant Deed | $1,280,000 | Equity Title Company | |
| Quit Claim Deed | -- | Eisenhart Gary N | |
| Grant Deed | $732,500 | Equity Title | |
| Interfamily Deed Transfer | -- | None Available | |
| Corporate Deed | $772,500 | Chicago Title |
Mortgage History
| Date | Status | Loan Amount | Loan Type |
|---|---|---|---|
| Previous Owner | $612,000 | New Conventional | |
| Previous Owner | $117,700 | Stand Alone Second | |
| Previous Owner | $572,000 | New Conventional | |
| Previous Owner | $250,000 | Unknown | |
| Previous Owner | $617,900 | Purchase Money Mortgage |
Property History
| Date | Event | Price | Change | Sq Ft Price |
|---|---|---|---|---|
| 04/05/2024 04/05/24 | Rented | $7,195 | +20.0% | -- |
| 03/06/2024 03/06/24 | For Rent | $5,995 | 0.0% | -- |
| 01/30/2024 01/30/24 | Sold | $1,280,000 | -1.5% | $620 / Sq Ft |
| 12/26/2023 12/26/23 | Pending | -- | -- | -- |
| 12/07/2023 12/07/23 | For Sale | $1,299,900 | +77.5% | $629 / Sq Ft |
| 12/03/2013 12/03/13 | Sold | $732,250 | -2.2% | $355 / Sq Ft |
| 10/18/2013 10/18/13 | Pending | -- | -- | -- |
| 10/04/2013 10/04/13 | For Sale | $749,000 | -- | $363 / Sq Ft |
Tax History Compared to Growth
Tax History
| Year | Tax Paid | Tax Assessment Tax Assessment Total Assessment is a certain percentage of the fair market value that is determined by local assessors to be the total taxable value of land and additions on the property. | Land | Improvement |
|---|---|---|---|---|
| 2024 | $10,904 | $879,968 | $522,068 | $357,900 |
| 2023 | $10,694 | $862,715 | $511,832 | $350,883 |
| 2022 | $10,199 | $845,800 | $501,797 | $344,003 |
| 2021 | $10,070 | $829,216 | $491,958 | $337,258 |
| 2019 | $9,770 | $804,622 | $477,367 | $327,255 |
| 2018 | $9,656 | $788,846 | $468,007 | $320,839 |
| 2016 | $9,223 | $758,217 | $449,835 | $308,382 |
| 2015 | $9,088 | $746,829 | $443,079 | $303,750 |
| 2014 | $9,122 | $732,200 | $434,400 | $297,800 |
Agents Affiliated with this Home
-
Fred Sabine
F
Seller's Agent in 2024
Fred Sabine
Keller Williams North Valley
(818) 554-2625
7 in this area
20 Total Sales
-
Roghayeh Godazandeh

Seller's Agent in 2024
Roghayeh Godazandeh
Moon Realty
(909) 728-7788
1 in this area
4 Total Sales
-
Stephanie Vitacco

Seller's Agent in 2013
Stephanie Vitacco
Equity Union
(818) 298-1187
42 in this area
733 Total Sales
-
Amin Zameni

Buyer's Agent in 2013
Amin Zameni
Regency Real Estate Brokers
(949) 444-1180
33 Total Sales
Map
Source: California Regional Multiple Listing Service (CRMLS)
MLS Number: AR23217202
APN: 2701-065-043
- 20704 Campania Ln
- 20801 Sardinia Way
- 30 Coya Trail
- 20752 Veneto Way
- 11227 Paseo Sonesta
- 20412 Paseo Cresta
- 21207 Wildflower Way
- 21219 Wildflower Way
- 21235 Wildflower Way
- 21308 Wildflower Way
- 11310 Paseo El Sol
- 11220 Paseo Sonesta
- 11314 Paseo El Sol
- 20340 W Aberdeen Ln
- 20335 Edgewood Ct
- 20591 Celtic St
- 20285 Avenida Paloma
- 11765 Ricasoli Way
- 20700 Nashville St
- 0 Saugus Rd
