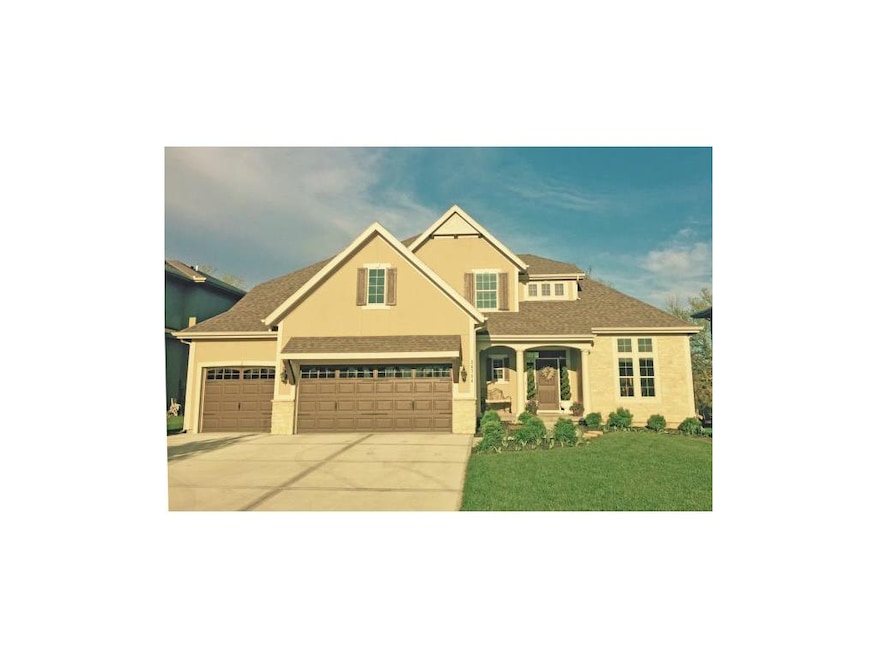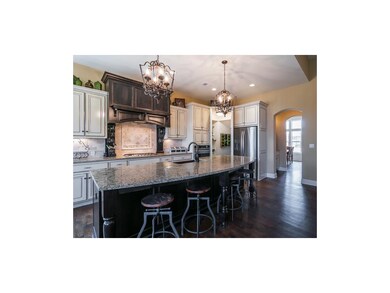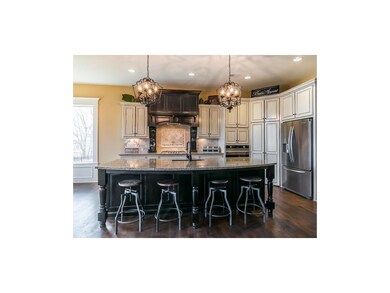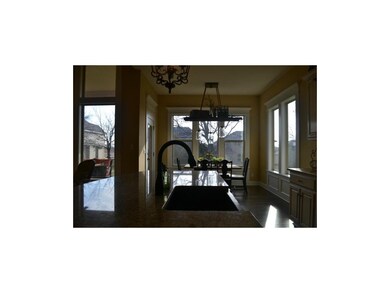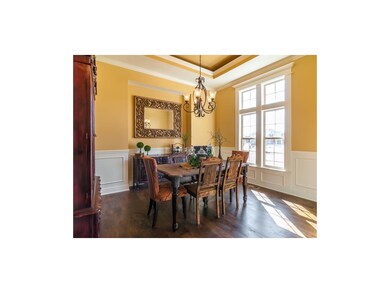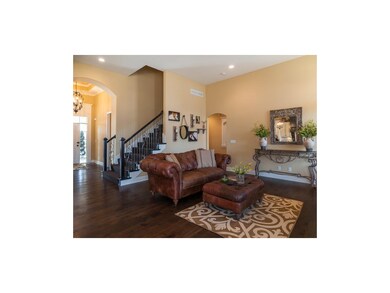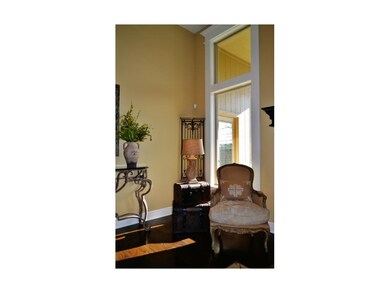
20754 W 108th St Olathe, KS 66061
Highlights
- Custom Closet System
- Contemporary Architecture
- Wood Flooring
- Meadow Lane Elementary School Rated A
- Vaulted Ceiling
- Main Floor Bedroom
About This Home
As of June 2015Strikingly Beautiful! Be one of the few who own this expanded 1.5 story floor plan from Engle. All the top end upgrades included, now with a superbly finished basement with concrete counter wet bar and a barn door at the bedroom. Invite your guests in from the wide front porch. A two story entry and iron chandelier greet them at the front door. To the right is a formal dining room and butler's pantry. 10ft. granite island, high-end appliances, and copper sink. Only the beginning! Walk to all levels of schools! The outdoors is brought in with large windows and a see-through fireplace in the great room. A great guest area is the finished basement with stained concrete floors and wet bar. This home is strikingly beautiful, super large, very lightly lived in, with no waiting for months on a build job! The bedrooms are very large and have direct bath access. Laundry at main and upper levels. Basement bedroom is huge with egress window and high ceilings.
Last Agent to Sell the Property
Real Broker, LLC License #BR00226543 Listed on: 03/23/2015

Home Details
Home Type
- Single Family
Est. Annual Taxes
- $5,458
Year Built
- Built in 2013
Lot Details
- Paved or Partially Paved Lot
- Many Trees
HOA Fees
- $50 Monthly HOA Fees
Parking
- 3 Car Attached Garage
- Front Facing Garage
- Garage Door Opener
Home Design
- Contemporary Architecture
- Traditional Architecture
- Composition Roof
Interior Spaces
- 4,050 Sq Ft Home
- Wet Bar: Ceramic Tiles, Shower Only, Built-in Features, Solid Surface Counter, Wet Bar, All Carpet, Hardwood, Shades/Blinds, Fireplace, No Drapes, Granite Counters, Kitchen Island, Pantry
- Built-In Features: Ceramic Tiles, Shower Only, Built-in Features, Solid Surface Counter, Wet Bar, All Carpet, Hardwood, Shades/Blinds, Fireplace, No Drapes, Granite Counters, Kitchen Island, Pantry
- Vaulted Ceiling
- Ceiling Fan: Ceramic Tiles, Shower Only, Built-in Features, Solid Surface Counter, Wet Bar, All Carpet, Hardwood, Shades/Blinds, Fireplace, No Drapes, Granite Counters, Kitchen Island, Pantry
- Skylights
- Thermal Windows
- Shades
- Plantation Shutters
- Drapes & Rods
- Great Room with Fireplace
- Formal Dining Room
- Fire and Smoke Detector
- Laundry on main level
Kitchen
- Breakfast Area or Nook
- Gas Oven or Range
- Recirculated Exhaust Fan
- Dishwasher
- Kitchen Island
- Granite Countertops
- Laminate Countertops
- Disposal
Flooring
- Wood
- Wall to Wall Carpet
- Linoleum
- Laminate
- Stone
- Ceramic Tile
- Luxury Vinyl Plank Tile
- Luxury Vinyl Tile
Bedrooms and Bathrooms
- 5 Bedrooms
- Main Floor Bedroom
- Custom Closet System
- Cedar Closet: Ceramic Tiles, Shower Only, Built-in Features, Solid Surface Counter, Wet Bar, All Carpet, Hardwood, Shades/Blinds, Fireplace, No Drapes, Granite Counters, Kitchen Island, Pantry
- Walk-In Closet: Ceramic Tiles, Shower Only, Built-in Features, Solid Surface Counter, Wet Bar, All Carpet, Hardwood, Shades/Blinds, Fireplace, No Drapes, Granite Counters, Kitchen Island, Pantry
- Double Vanity
- Ceramic Tiles
Finished Basement
- Sub-Basement: 4th Half Bath, Recreation Room
- Bedroom in Basement
- Basement Window Egress
Outdoor Features
- Enclosed patio or porch
- Playground
Schools
- Meadowlane Elementary School
- Olathe Northwest High School
Additional Features
- City Lot
- Central Heating and Cooling System
Listing and Financial Details
- Assessor Parcel Number DP59360000 0144
Community Details
Overview
- Association fees include all amenities
- Prairie Point Subdivision
Recreation
- Community Pool
- Trails
Ownership History
Purchase Details
Home Financials for this Owner
Home Financials are based on the most recent Mortgage that was taken out on this home.Purchase Details
Home Financials for this Owner
Home Financials are based on the most recent Mortgage that was taken out on this home.Purchase Details
Home Financials for this Owner
Home Financials are based on the most recent Mortgage that was taken out on this home.Similar Homes in Olathe, KS
Home Values in the Area
Average Home Value in this Area
Purchase History
| Date | Type | Sale Price | Title Company |
|---|---|---|---|
| Warranty Deed | -- | Alpha Title Llc | |
| Warranty Deed | -- | First American Title | |
| Warranty Deed | -- | First American Title |
Mortgage History
| Date | Status | Loan Amount | Loan Type |
|---|---|---|---|
| Open | $318,000 | New Conventional | |
| Previous Owner | $290,000 | New Conventional | |
| Previous Owner | $292,500 | Future Advance Clause Open End Mortgage |
Property History
| Date | Event | Price | Change | Sq Ft Price |
|---|---|---|---|---|
| 06/05/2015 06/05/15 | Sold | -- | -- | -- |
| 05/09/2015 05/09/15 | Pending | -- | -- | -- |
| 03/23/2015 03/23/15 | For Sale | $475,000 | +23.7% | $117 / Sq Ft |
| 09/19/2013 09/19/13 | Sold | -- | -- | -- |
| 06/11/2013 06/11/13 | Pending | -- | -- | -- |
| 01/05/2013 01/05/13 | For Sale | $384,025 | -- | $95 / Sq Ft |
Tax History Compared to Growth
Tax History
| Year | Tax Paid | Tax Assessment Tax Assessment Total Assessment is a certain percentage of the fair market value that is determined by local assessors to be the total taxable value of land and additions on the property. | Land | Improvement |
|---|---|---|---|---|
| 2024 | $7,704 | $67,643 | $10,825 | $56,818 |
| 2023 | $7,702 | $66,643 | $10,825 | $55,818 |
| 2022 | $6,926 | $58,328 | $9,410 | $48,918 |
| 2021 | $6,926 | $52,969 | $9,410 | $43,559 |
| 2020 | $6,815 | $54,383 | $9,410 | $44,973 |
| 2019 | $6,774 | $53,694 | $8,186 | $45,508 |
| 2018 | $6,946 | $54,648 | $8,186 | $46,462 |
| 2017 | $7,107 | $55,315 | $8,186 | $47,129 |
| 2016 | $6,743 | $53,820 | $8,186 | $45,634 |
| 2015 | $5,914 | $47,265 | $8,186 | $39,079 |
| 2013 | -- | $8,318 | $8,318 | $0 |
Agents Affiliated with this Home
-

Seller's Agent in 2015
Karie Parsons
Real Broker, LLC
(913) 568-3253
20 in this area
126 Total Sales
-

Seller Co-Listing Agent in 2015
Kaelynn Parsons
Real Broker, LLC
(913) 991-1221
4 in this area
31 Total Sales
-

Buyer's Agent in 2015
Shawn Lewis
RE/MAX Realty Suburban Inc
(913) 829-5731
10 in this area
31 Total Sales
-

Seller's Agent in 2013
Debbie Sinclair
Prime Development Land Co LLC
(816) 419-1994
59 in this area
159 Total Sales
-
M
Seller Co-Listing Agent in 2013
Mara Dona Wood
Prime Development Land Co LLC
(913) 831-3388
2 in this area
8 Total Sales
Map
Source: Heartland MLS
MLS Number: 1928362
APN: DP59360000-0144
- 9915 Brockway St
- 20487 W 108th St
- 10777 S Brownridge St
- 11237 S Race St
- 10971 S Emerald St
- 10958 S Langley St
- 0 College Blvd Unit HMS2548994
- 19746 W 105th Terrace
- 20818 W 102nd St
- 20866 W 114th Place
- 20129 W 112th Cir
- 11273 S Lakecrest Dr
- 21213 W 113th Place
- 11414 S Longview Rd
- 11412 S Lakecrest Dr
- 11494 S Longview Rd
- 11385 S Emerald St
- 11407 S Emerald St
- 11484 S Brownridge St
- 11593 S Millridge St
