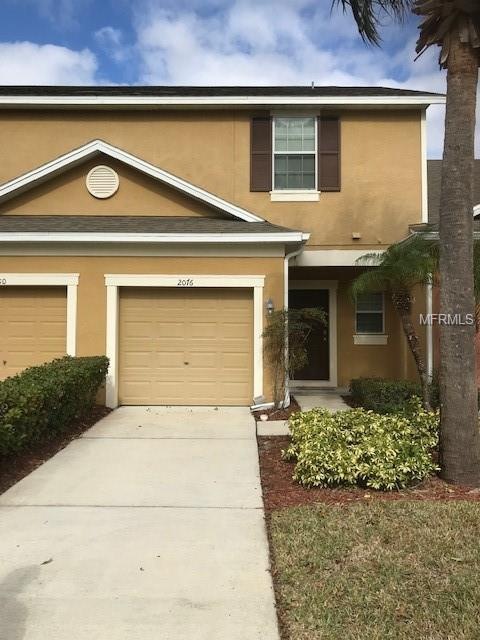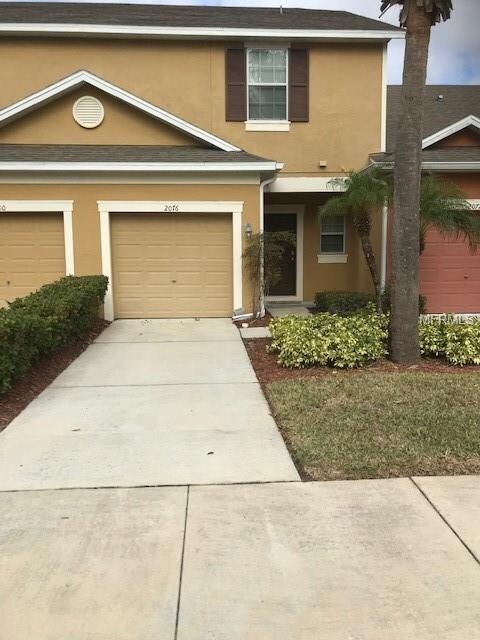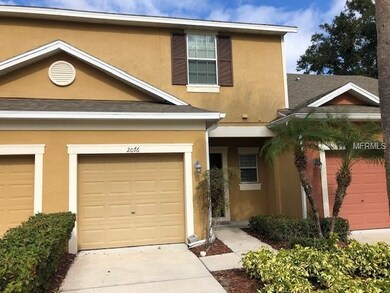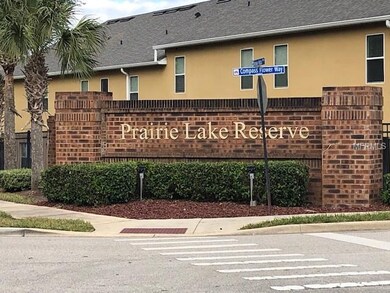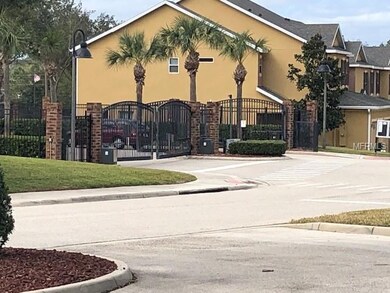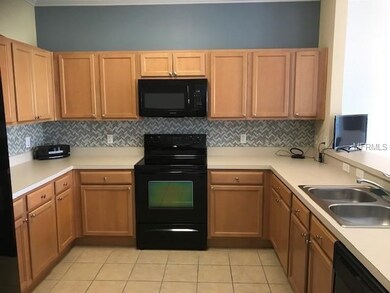
2076 Switch Grass Cir Ocoee, FL 34761
Prairie Lake NeighborhoodHighlights
- Gated Community
- Open Floorplan
- Florida Architecture
- View of Trees or Woods
- Clubhouse
- Mature Landscaping
About This Home
As of December 2020Welcome home to Prairie Lakes Reserves, the much sought out area of Ocoee. The GATED community affords for a lifestyle of peace and tranquility with low HOA fees. This Extraordinary home was once the model. The home features 3 bedrooms, 2 1/2 bath, with no rear neighbors. Current upgrades to this once model home include: painting throughout, crown molded button flooring and wainscoting. Beautiful detailing. Enjoy maintenance free living. Plentiful backyard space for outdoor living, and close to the club house. The first floor features an open floor plan, with ceramic tile flooring throughout the entire living area. Kitchen allows for the chef to cook and appreciate the entertainment going on in the living and dining areas. Lots of cabinet and counter space with an oversized pantry. Master Bedroom is expansive with large his and hers walk-in closets. A one car garage (floor just epoxied as part of upgrades), low maintenance yard work, a community pool, clubhouse, and a tot lot complete the homes amenities. Excellent location close to major highways 429, 408, and Turnpike, shopping, restaurants, hospitals, Winter Garden Village, Daniels Village and minutes from the park attractions. Furniture is negotiable. Measurements are not guaranteed. Please verify measurements. Make your appointment today.
Townhouse Details
Home Type
- Townhome
Est. Annual Taxes
- $3,069
Year Built
- Built in 2010
Lot Details
- 1,700 Sq Ft Lot
- Property fronts a private road
- North Facing Home
- Mature Landscaping
HOA Fees
- $189 Monthly HOA Fees
Parking
- 1 Car Attached Garage
- Common or Shared Parking
- Driveway
- Open Parking
Home Design
- Florida Architecture
- Slab Foundation
- Shingle Roof
- Block Exterior
Interior Spaces
- 1,424 Sq Ft Home
- 2-Story Property
- Open Floorplan
- Crown Molding
- Ceiling Fan
- Blinds
- Sliding Doors
- Inside Utility
- Views of Woods
- Home Security System
Kitchen
- Range
- Microwave
- Dishwasher
- Disposal
Flooring
- Carpet
- Ceramic Tile
Bedrooms and Bathrooms
- 3 Bedrooms
- Split Bedroom Floorplan
- Walk-In Closet
Laundry
- Laundry Room
- Laundry on upper level
- Dryer
- Washer
Outdoor Features
- Patio
- Exterior Lighting
- Rain Gutters
- Front Porch
Utilities
- Central Heating and Cooling System
- Electric Water Heater
- High Speed Internet
- Cable TV Available
Listing and Financial Details
- Down Payment Assistance Available
- Visit Down Payment Resource Website
- Legal Lot and Block 26 / 03
- Assessor Parcel Number 09-22-28-7241-00-260
Community Details
Overview
- Association fees include common area taxes, community pool, escrow reserves fund, manager, pool maintenance
- Sentry Management/Doris Jones Association, Phone Number (407) 788-6700
- Prairie Lake Reserve Condos
- Prairie Lake Reserve A B B2 E G Subdivision
- The community has rules related to deed restrictions
- Rental Restrictions
Recreation
- Community Playground
- Community Pool
Pet Policy
- Pets Allowed
Additional Features
- Clubhouse
- Gated Community
Ownership History
Purchase Details
Home Financials for this Owner
Home Financials are based on the most recent Mortgage that was taken out on this home.Purchase Details
Home Financials for this Owner
Home Financials are based on the most recent Mortgage that was taken out on this home.Purchase Details
Home Financials for this Owner
Home Financials are based on the most recent Mortgage that was taken out on this home.Purchase Details
Home Financials for this Owner
Home Financials are based on the most recent Mortgage that was taken out on this home.Map
Home Values in the Area
Average Home Value in this Area
Purchase History
| Date | Type | Sale Price | Title Company |
|---|---|---|---|
| Warranty Deed | $224,000 | Simplifile Lc | |
| Warranty Deed | $195,000 | Attorney | |
| Warranty Deed | $160,000 | Attorney | |
| Special Warranty Deed | $115,000 | Fidelity National Chicago |
Mortgage History
| Date | Status | Loan Amount | Loan Type |
|---|---|---|---|
| Open | $90,000 | New Conventional | |
| Open | $219,942 | FHA | |
| Previous Owner | $135,000 | Seller Take Back | |
| Previous Owner | $112,084 | FHA |
Property History
| Date | Event | Price | Change | Sq Ft Price |
|---|---|---|---|---|
| 12/02/2020 12/02/20 | Sold | $224,000 | -0.4% | $171 / Sq Ft |
| 10/31/2020 10/31/20 | Pending | -- | -- | -- |
| 10/14/2020 10/14/20 | For Sale | $224,900 | +15.3% | $172 / Sq Ft |
| 03/15/2019 03/15/19 | Sold | $195,000 | -2.5% | $137 / Sq Ft |
| 02/17/2019 02/17/19 | Pending | -- | -- | -- |
| 01/25/2019 01/25/19 | For Sale | $199,999 | +25.0% | $140 / Sq Ft |
| 08/23/2017 08/23/17 | Off Market | $160,000 | -- | -- |
| 05/22/2017 05/22/17 | Sold | $160,000 | -8.6% | $112 / Sq Ft |
| 05/05/2017 05/05/17 | Pending | -- | -- | -- |
| 04/26/2017 04/26/17 | For Sale | $174,999 | +52.2% | $123 / Sq Ft |
| 06/16/2014 06/16/14 | Off Market | $115,000 | -- | -- |
| 03/30/2012 03/30/12 | Sold | $115,000 | 0.0% | $81 / Sq Ft |
| 02/18/2012 02/18/12 | Pending | -- | -- | -- |
| 01/26/2012 01/26/12 | For Sale | $115,000 | -- | $81 / Sq Ft |
Tax History
| Year | Tax Paid | Tax Assessment Tax Assessment Total Assessment is a certain percentage of the fair market value that is determined by local assessors to be the total taxable value of land and additions on the property. | Land | Improvement |
|---|---|---|---|---|
| 2025 | $4,493 | $254,874 | -- | -- |
| 2024 | $4,034 | $254,874 | -- | -- |
| 2023 | $4,034 | $228,053 | $55,000 | $173,053 |
| 2022 | $3,661 | $200,475 | $55,000 | $145,475 |
| 2021 | $3,374 | $172,580 | $45,000 | $127,580 |
| 2020 | $820 | $79,297 | $0 | $0 |
| 2019 | $3,067 | $149,489 | $35,000 | $114,489 |
| 2018 | $3,069 | $146,467 | $35,000 | $111,467 |
| 2017 | $1,706 | $138,007 | $18,000 | $120,007 |
| 2016 | $1,704 | $124,364 | $8,000 | $116,364 |
| 2015 | $1,728 | $117,696 | $8,000 | $109,696 |
| 2014 | $1,718 | $116,536 | $9,300 | $107,236 |
About the Listing Agent
Cheryl's Other Listings
Source: Stellar MLS
MLS Number: O5759576
APN: 09-2228-7241-00-260
- 2033 Milkweed St
- 2040 Milkweed St
- 2052 Milkweed St
- 1936 Compass Flower Way
- 1917 Compass Flower Way
- 1425 Prairie Meadows Way
- 1200 Montheath Cir
- 8723 A D Mims Rd
- 1313 Glenleigh Dr
- 1512 Ison Ln
- 1961 Lochshyre Loop Unit 1
- 302 Log Run Ct
- 2444 Andre Ct
- 2417 Liela Lee Ct
- 1784 Sparkling Water Cir
- 1704 Ison Ln
- 403 Tranquille Oaks Dr
- 1112 Royal Marquis Cir
- 1730 Lochshyre Loop
- 1139 Sand Creek Loop
