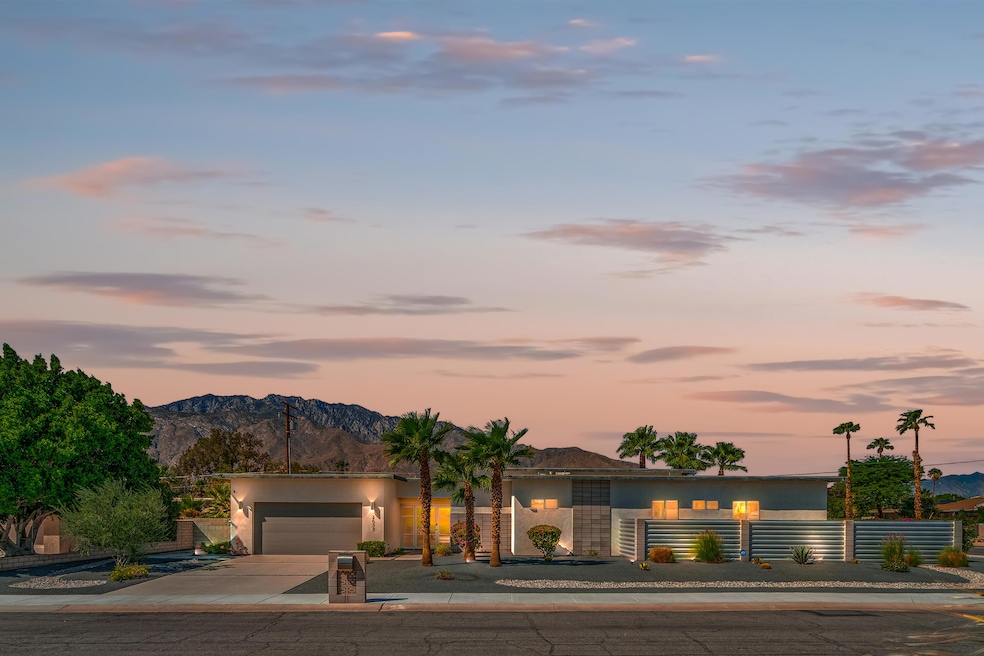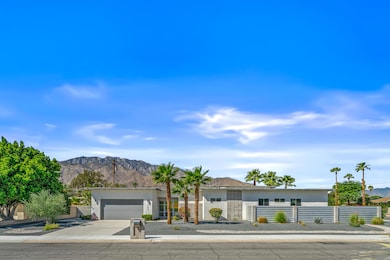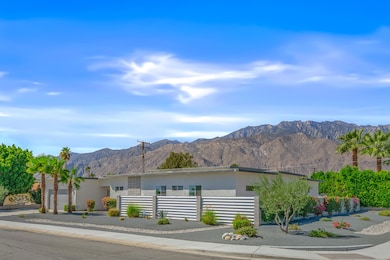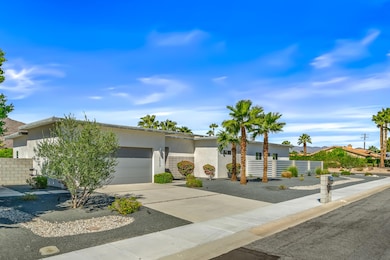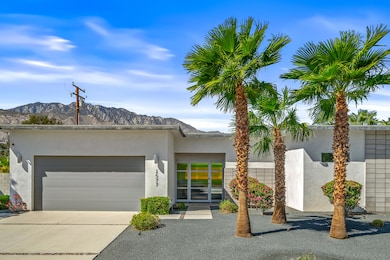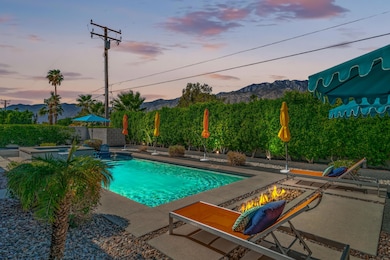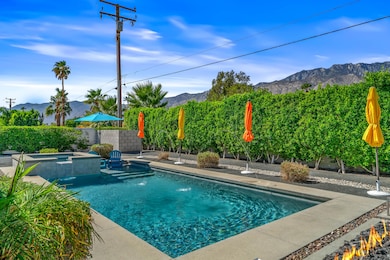2077 E Nicola Rd Palm Springs, CA 92262
Ranch Club Estates NeighborhoodEstimated payment $8,277/month
Highlights
- Guest House
- In Ground Pool
- Custom Home
- Palm Springs High School Rated A-
- Casita
- Mountain View
About This Home
Welcome to 2077 E. Nicola, a stunning modern home, perfectly located in the heart of Palm Springs. Designed with clean lines, soaring ceilings and light filled living spaces, this residence offers both style and functionality. A 4 bedroom home includes a versatile casita with private washer/dryer hookups, ideal for guests or as a rentable unit for extra income. The seamless indoor-outdoor living is enhanced by walls of glass that open out to the pool side retreat and a covered patio with rich tongue and groove wood detail, creating an inviting lounge area overlooking the sparkling pool, spa and sweeping mountain views. Set on a large, low maintenance lot with block wall for privacy, private courtyard entry , Brilliant auto controls for turning on lights, pool, etc, this property is perfect for entertaining or simply relaxing in your desert oasis. The home's sleek concrete floors, automated smart features for lighting and pool, and open-concept design add to its modern appeal. Whether your seeking a full time residence, a luxurious second home, or an income producing property, this Palm Springs gem delivers it all-style, comfort and endless potential.
Home Details
Home Type
- Single Family
Est. Annual Taxes
- $10,834
Year Built
- Built in 2018
Lot Details
- 0.3 Acre Lot
- Block Wall Fence
- Private Lot
- Premium Lot
- Corner Lot
- Level Lot
- Drip System Landscaping
Property Views
- Mountain
- Pool
Home Design
- Custom Home
- Modern Architecture
- Stucco Exterior
Interior Spaces
- 2,600 Sq Ft Home
- 1-Story Property
- High Ceiling
- Ceiling Fan
- Gas Fireplace
- Blinds
- Great Room
- L-Shaped Dining Room
- Painted or Stained Flooring
- Security System Owned
Kitchen
- Galley Kitchen
- Kitchenette
- Microwave
- Dishwasher
- Kitchen Island
Bedrooms and Bathrooms
- 4 Bedrooms
- Jack-and-Jill Bathroom
- 1 Bathroom
Laundry
- Laundry Room
- Dryer
- Washer
Parking
- 2 Car Direct Access Garage
- Driveway
Pool
- In Ground Pool
- In Ground Spa
- Outdoor Pool
Outdoor Features
- Covered Patio or Porch
- Fire Pit
- Casita
Utilities
- Central Heating and Cooling System
- Heating System Uses Natural Gas
- Cable TV Available
Additional Features
- Guest House
- Ground Level
Community Details
- Desert Park Estates Subdivision
Listing and Financial Details
- Assessor Parcel Number 501304006
Map
Home Values in the Area
Average Home Value in this Area
Tax History
| Year | Tax Paid | Tax Assessment Tax Assessment Total Assessment is a certain percentage of the fair market value that is determined by local assessors to be the total taxable value of land and additions on the property. | Land | Improvement |
|---|---|---|---|---|
| 2025 | $10,834 | $886,363 | $176,361 | $710,002 |
| 2023 | $10,834 | $851,946 | $169,513 | $682,433 |
| 2022 | $11,054 | $835,242 | $166,190 | $669,052 |
| 2021 | $10,829 | $818,866 | $162,932 | $655,934 |
| 2020 | $10,328 | $810,471 | $161,262 | $649,209 |
| 2019 | $10,146 | $794,580 | $158,100 | $636,480 |
| 2018 | $2,498 | $179,500 | $102,000 | $77,500 |
| 2017 | $718 | $57,269 | $57,269 | $0 |
| 2016 | $696 | $56,147 | $56,147 | $0 |
| 2015 | $670 | $55,304 | $55,304 | $0 |
| 2014 | $665 | $54,222 | $54,222 | $0 |
Property History
| Date | Event | Price | List to Sale | Price per Sq Ft | Prior Sale |
|---|---|---|---|---|---|
| 10/01/2025 10/01/25 | For Sale | $1,399,000 | +79.6% | $538 / Sq Ft | |
| 05/25/2018 05/25/18 | Sold | $779,000 | 0.0% | $300 / Sq Ft | View Prior Sale |
| 04/21/2018 04/21/18 | Pending | -- | -- | -- | |
| 04/11/2018 04/11/18 | For Sale | $779,000 | -- | $300 / Sq Ft |
Purchase History
| Date | Type | Sale Price | Title Company |
|---|---|---|---|
| Grant Deed | $779,000 | Orange Coast Title | |
| Grant Deed | $100,000 | Lawyers Title Company | |
| Grant Deed | $45,000 | Orange Coast Title | |
| Grant Deed | -- | First American Title Ins Co |
Mortgage History
| Date | Status | Loan Amount | Loan Type |
|---|---|---|---|
| Open | $453,100 | New Conventional |
Source: California Desert Association of REALTORS®
MLS Number: 219136187
APN: 501-304-006
- 2100 Nicola Rd E
- 2120 Nicola Rd W
- 2295 Nicola Rd E
- 1880 Carriage Ln
- 2100 E Sahara Rd
- 1950 N Magnolia Rd
- 2355 Nicola Rd W
- 1602 Olga Way
- 2099 E Racquet Club Rd
- 2312 Shannon Way
- 2290 N Victoria Rd
- 2030 Acacia Rd E
- 1533 Lorena Way
- 2250 Acacia Rd E
- 2151 N Farrell Dr
- 2306 Acacia Rd E
- 2190 N Paseo de Anza
- 1880 Sharon Rd
- 2260 N Sunrise Way
- 1598 Amelia Way
- 2004 Nicola Rd E
- 2120 Nicola Rd W
- 1950 N Magnolia Rd
- 1980 E Rochelle Rd
- 2200 Acacia Rd E
- 1574 Amelia Way
- 1502 Amelia Way
- 2748 E Via Escuela
- 1421 N Sunrise Way
- 2305 E Bellamy Rd
- 2660 N Farrell Dr
- 1407 N Sunrise Way Unit 29
- 2775 E Verona Rd
- 1808 E Francis Dr
- 1250 E Delgado Rd
- 2559 N Whitewater Club Dr Unit A
- 1123 E El Cid
- 1341 E Padua Way
- 2240 N San Gorgonio Rd
- 2011 N San Antonio Rd
