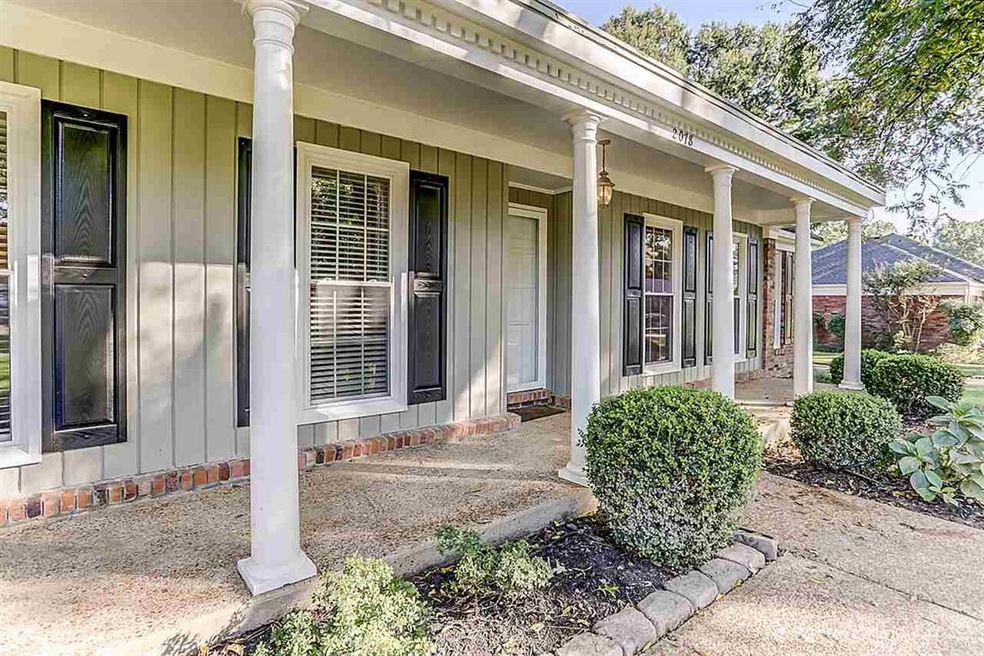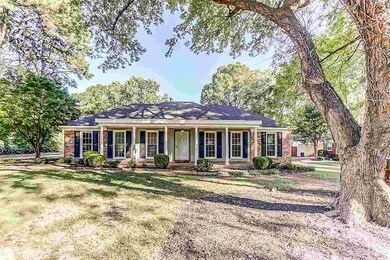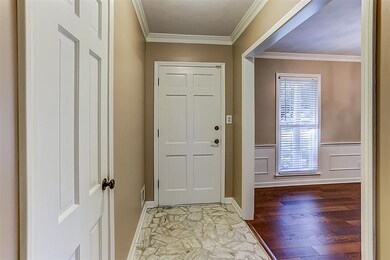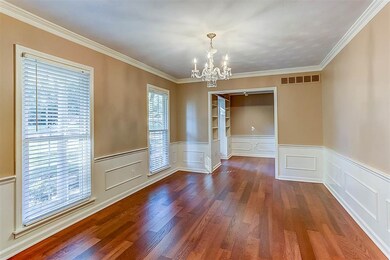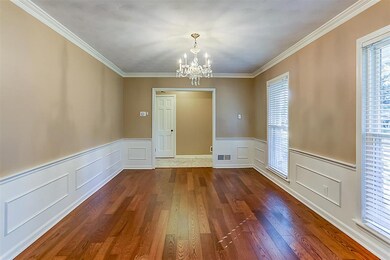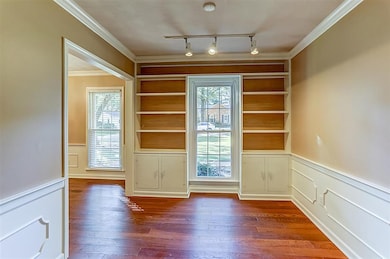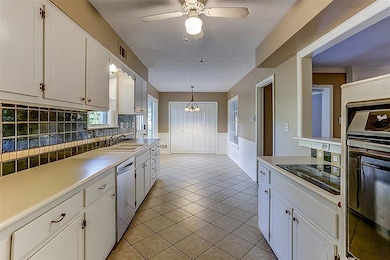
2078 Cornwall St Germantown, TN 38138
English Meadows NeighborhoodEstimated Value: $382,935 - $405,000
Highlights
- Wood Flooring
- Williamsburg Architecture
- Home Office
- Riverdale Elementary School Rated A
- Great Room
- Some Wood Windows
About This Home
As of November 2020This Beautiful one story 4 bedroom home in English Meadow subdivision with new concrete drive welcomes home, also has a newly install wood floors, new water heater. Nice size formal living & dining room. Large bonus room / 4th bedroom with a private bath. Large kitchen, with laundry room has 2015 Windows, 2018 HVAC, 2020 water heater Double carport. So much potential for new owner in a award winning Riverdale & HH Schools.
Last Agent to Sell the Property
Adaro Realty, Inc. License #295162 Listed on: 10/02/2020

Home Details
Home Type
- Single Family
Est. Annual Taxes
- $2,636
Year Built
- Built in 1968
Lot Details
- 0.37 Acre Lot
- Lot Dimensions are 97x159
- Chain Link Fence
- Landscaped
- Level Lot
- Few Trees
Home Design
- Williamsburg Architecture
- Slab Foundation
Interior Spaces
- 2,200-2,399 Sq Ft Home
- 2,325 Sq Ft Home
- 1-Story Property
- Smooth Ceilings
- Popcorn or blown ceiling
- Ceiling Fan
- Fireplace Features Masonry
- Some Wood Windows
- Double Pane Windows
- Great Room
- Living Room with Fireplace
- Dining Room
- Home Office
- Library
- Fire and Smoke Detector
- Laundry Room
Kitchen
- Eat-In Kitchen
- Cooktop
- Dishwasher
- Disposal
Flooring
- Wood
- Partially Carpeted
- Tile
Bedrooms and Bathrooms
- 4 Main Level Bedrooms
- En-Suite Bathroom
- Walk-In Closet
- 3 Full Bathrooms
Parking
- 2 Parking Spaces
- Carport
- Driveway
Utilities
- Central Heating and Cooling System
- Heating System Uses Gas
- Gas Water Heater
Additional Features
- Outdoor Storage
- Ground Level
Community Details
- English Meadows Blk A Subdivision
Listing and Financial Details
- Assessor Parcel Number G0230V B00112
Ownership History
Purchase Details
Home Financials for this Owner
Home Financials are based on the most recent Mortgage that was taken out on this home.Purchase Details
Home Financials for this Owner
Home Financials are based on the most recent Mortgage that was taken out on this home.Purchase Details
Home Financials for this Owner
Home Financials are based on the most recent Mortgage that was taken out on this home.Purchase Details
Home Financials for this Owner
Home Financials are based on the most recent Mortgage that was taken out on this home.Similar Homes in Germantown, TN
Home Values in the Area
Average Home Value in this Area
Purchase History
| Date | Buyer | Sale Price | Title Company |
|---|---|---|---|
| Coger Richard L | $300,000 | Realty Title & Escrow Co Inc | |
| Howles Robert Michael | $208,500 | Realty Title & Escrow Co | |
| Hamilton John H | -- | None Available | |
| Hamilton John H | $175,500 | Memphis Title Company |
Mortgage History
| Date | Status | Borrower | Loan Amount |
|---|---|---|---|
| Open | Coger Richard L | $240,000 | |
| Previous Owner | Howles Robert Michael | $204,723 | |
| Previous Owner | Hamilton John H | $130,200 | |
| Previous Owner | Hamilton John H | $43,400 | |
| Previous Owner | Hamilton John H | $25,000 | |
| Previous Owner | Hamilton John H | $140,400 | |
| Previous Owner | Williams Robert R | $144,000 |
Property History
| Date | Event | Price | Change | Sq Ft Price |
|---|---|---|---|---|
| 11/18/2020 11/18/20 | Sold | $300,000 | -6.2% | $136 / Sq Ft |
| 10/08/2020 10/08/20 | Pending | -- | -- | -- |
| 10/02/2020 10/02/20 | For Sale | $319,900 | -- | $145 / Sq Ft |
Tax History Compared to Growth
Tax History
| Year | Tax Paid | Tax Assessment Tax Assessment Total Assessment is a certain percentage of the fair market value that is determined by local assessors to be the total taxable value of land and additions on the property. | Land | Improvement |
|---|---|---|---|---|
| 2025 | $2,636 | $95,125 | $22,500 | $72,625 |
| 2024 | $2,636 | $77,750 | $12,775 | $64,975 |
| 2023 | $4,065 | $77,750 | $12,775 | $64,975 |
| 2022 | $3,937 | $77,750 | $12,775 | $64,975 |
| 2021 | $3,982 | $76,575 | $12,775 | $63,800 |
| 2020 | $3,518 | $58,625 | $12,775 | $45,850 |
| 2019 | $2,374 | $58,625 | $12,775 | $45,850 |
| 2018 | $2,374 | $58,625 | $12,775 | $45,850 |
| 2017 | $3,564 | $58,625 | $12,775 | $45,850 |
| 2016 | $2,241 | $51,275 | $0 | $0 |
| 2014 | $2,241 | $51,275 | $0 | $0 |
Agents Affiliated with this Home
-
Margarita LeBlanc

Seller's Agent in 2020
Margarita LeBlanc
Adaro Realty, Inc.
(901) 830-8743
1 in this area
28 Total Sales
-
Robbie Jones
R
Buyer's Agent in 2020
Robbie Jones
Crye-Leike
(901) 756-0405
1 in this area
38 Total Sales
Map
Source: Memphis Area Association of REALTORS®
MLS Number: 10086178
APN: G0-230V-B0-0112
- 7231 Plantation Cir
- 2058 Chatham Cove
- 7215 Plantation Cir
- 7209 Donnington Dr
- 7243 Plantation Cir
- 7352 Magnolia Ridge Dr
- 2005 Shadeley Dr
- 7237 Neshoba Cir
- 7235 Neshoba Cir
- 7275 Penbrook Cove
- 7176 Havershire Cove
- 1968 Mcclellan Ln
- 2211 Burfordi Ln
- 2026 Sunset Rd
- 1870 Riverdale Rd
- 1917 Miller Farms Rd
- 2021 Sunset Rd
- 1928 Val Verde Dr
- 7475 Willey Rd
- 2252 W Germantown Square Unit 2252
- 2078 Cornwall St
- 2090 Cornwall St
- 2070 Cornwall St
- 2099 Rolling Valley Dr
- 2105 Rolling Valley Dr
- 2100 Cornwall St
- 2083 Rolling Valley Dr
- 2075 Cornwall St
- 2083 Cornwall St
- 2089 Rolling Valley Dr
- 7263 Poplar Pike
- 2091 Cornwall St
- 7275 Poplar Pike
- 7247 Poplar Pike
- 2113 Rolling Valley Dr
- 2106 Cornwall St
- 2077 Rolling Valley Dr
- 2101 Cornwall St
- 7237 Poplar Pike
- 2076 Donnington Cove
