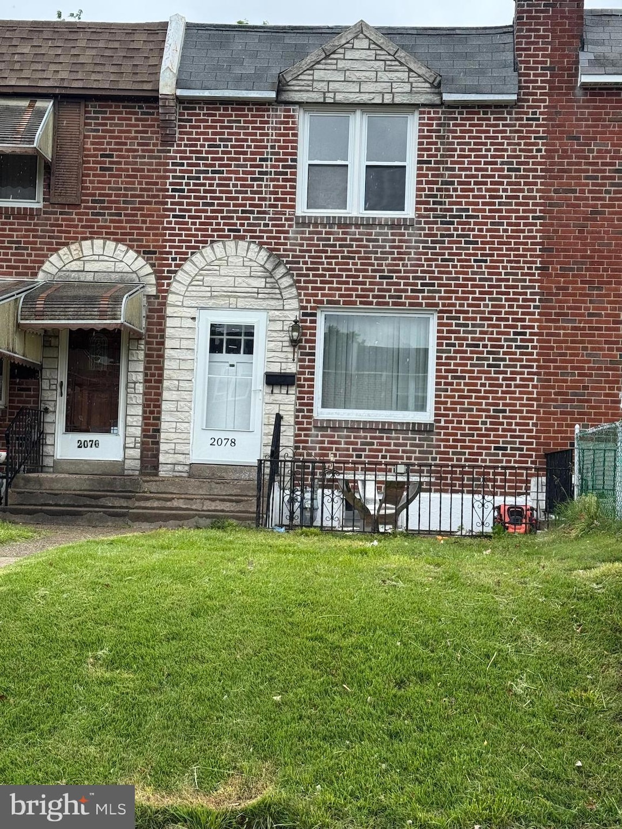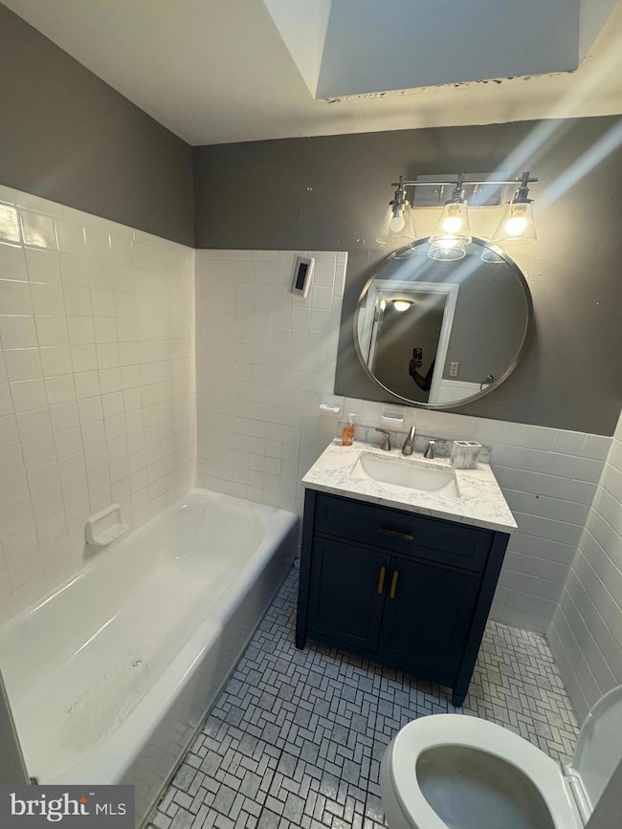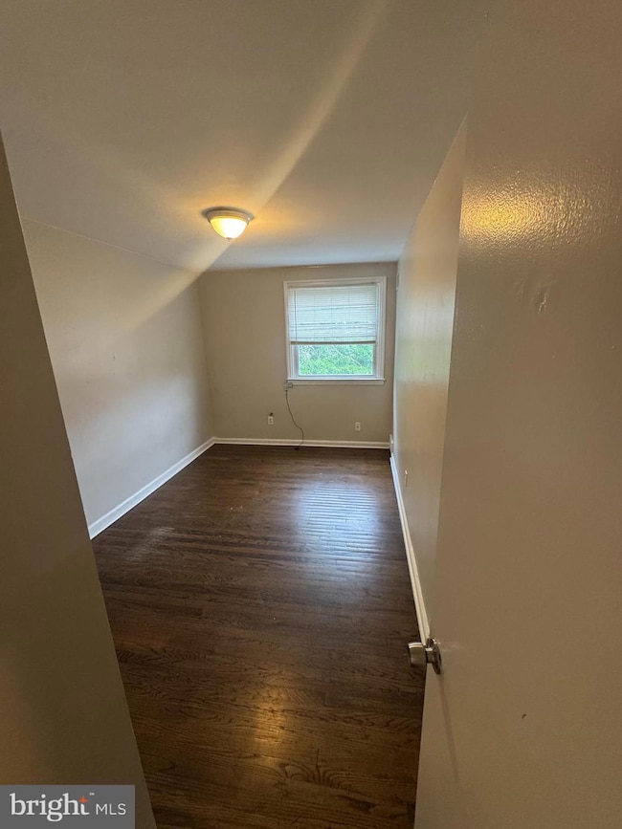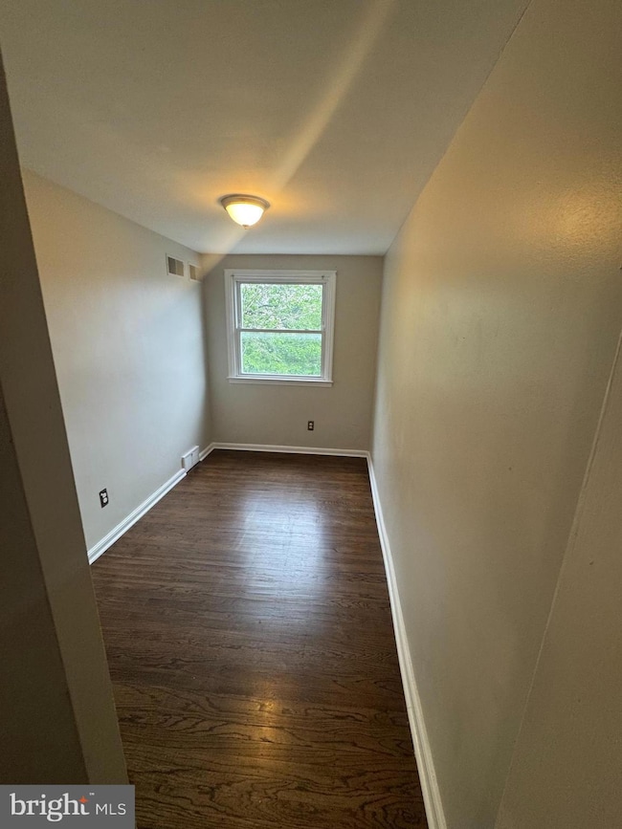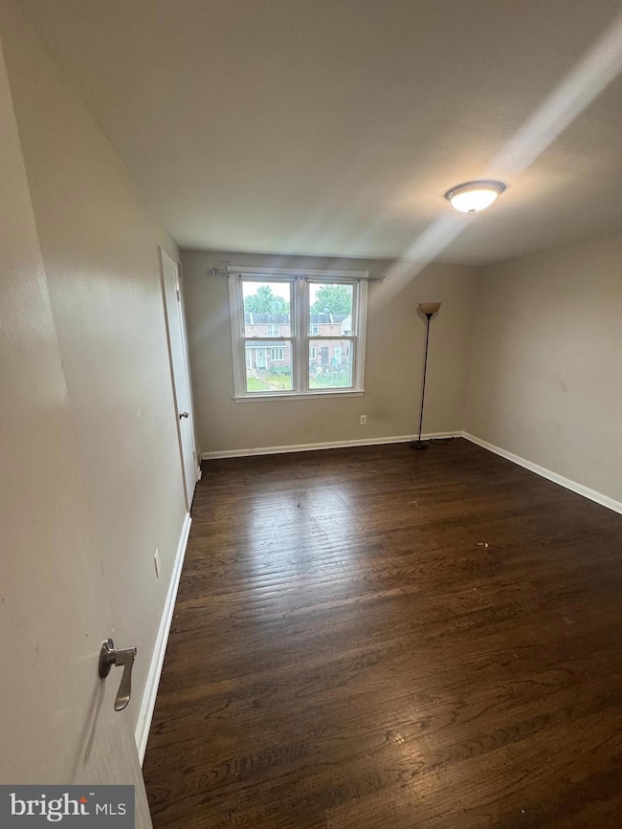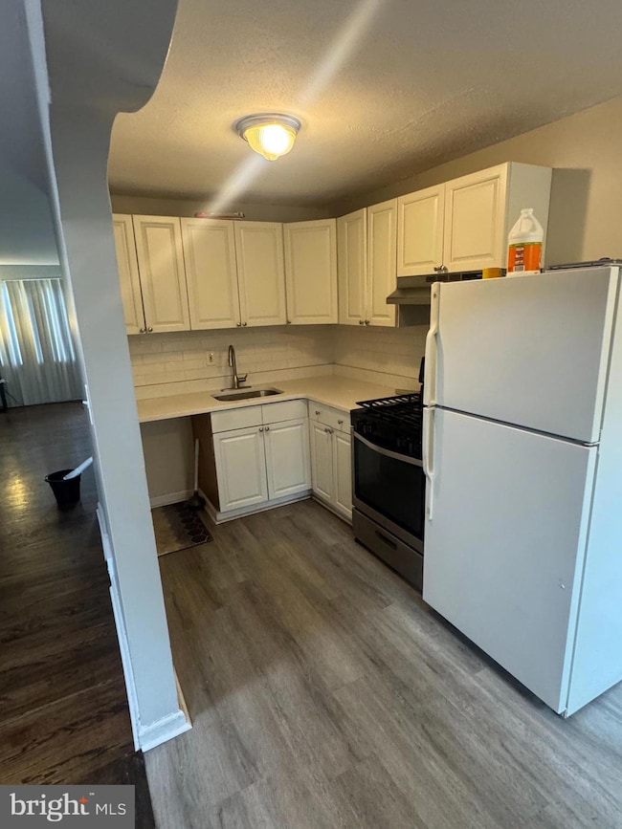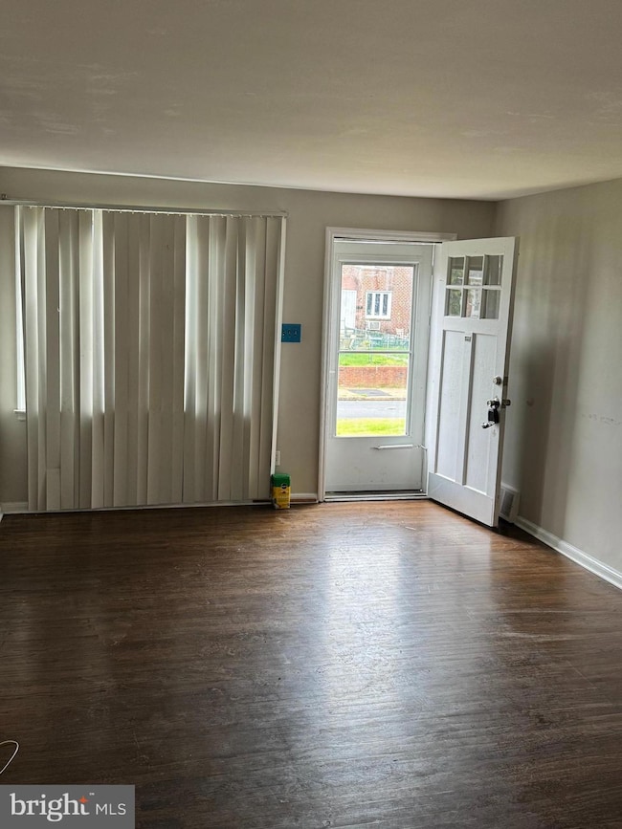2078 Kent Rd Folcroft, PA 19032
Highlights
- Wood Flooring
- Skylights
- Patio
- No HOA
- Bathtub with Shower
- Forced Air Heating System
About This Home
Welcome to this two story townhome for rent in Folcroft. This home features hardwood floors, 3 spacious bedrooms, a full bath and basement laundry. You'll love the kitchen with its updated appliances, white cabinets, granite countertops and tile backsplash. Convenient to public transportation, shops and restaurants. Submit your application today!
Listing Agent
Falguni Patel
Compass RE License #RS377405 Listed on: 05/21/2025
Townhouse Details
Home Type
- Townhome
Est. Annual Taxes
- $4,158
Year Built
- Built in 1950
Lot Details
- 1,742 Sq Ft Lot
- Lot Dimensions are 16.00 x 109.00
- Property is in good condition
Home Design
- Flat Roof Shape
- Brick Exterior Construction
- Concrete Perimeter Foundation
Interior Spaces
- 1,152 Sq Ft Home
- Property has 2 Levels
- Skylights
- Combination Kitchen and Dining Room
- Unfinished Basement
- Laundry in Basement
Kitchen
- Gas Oven or Range
- Range Hood
Flooring
- Wood
- Laminate
Bedrooms and Bathrooms
- 3 Bedrooms
- 1 Full Bathroom
- Bathtub with Shower
Parking
- Alley Access
- On-Street Parking
- Off-Street Parking
Outdoor Features
- Patio
- Exterior Lighting
Utilities
- Cooling System Utilizes Natural Gas
- Window Unit Cooling System
- Forced Air Heating System
- 100 Amp Service
- Natural Gas Water Heater
- Municipal Trash
Listing and Financial Details
- Residential Lease
- Security Deposit $2,100
- Requires 2 Months of Rent Paid Up Front
- Tenant pays for all utilities, gas, electricity, snow removal, lawn/tree/shrub care, insurance
- The owner pays for trash collection
- Rent includes trash removal
- No Smoking Allowed
- 12-Month Lease Term
- Available 6/1/25
- $45 Application Fee
- Assessor Parcel Number 20-00-01048-25
Community Details
Overview
- No Home Owners Association
Pet Policy
- No Pets Allowed
Map
Source: Bright MLS
MLS Number: PADE2090990
APN: 20-00-01048-25
- 2002 Carter Rd
- 2014 Carter Rd
- 1935 Carter Rd
- 1933 Carter Rd
- 793 Taylor Dr
- 911 Taylor Dr
- 1160 Taylor Dr
- 753 Bennington Rd
- 747 Bennington Rd
- 805 Windsor Cir
- 833 Grant Rd
- 2101 Delmar Dr
- 827 Grant Rd
- 2013 Delmar Dr
- 644 Summit Ln
- 2117 Ravenwood Dr
- 2015 Ravenwood Rd
- 2033 Valley View Dr
- 536 E Winona Ave
- 12 Elmwood Ave
- 3006 Heather Rd Unit 110
- 777 Bennington Rd
- 2033 Valleyview Dr
- 200 Karen Cir
- 100 E Glenolden Ave
- 654 Seneca Ave
- 532 Mohawk Ave Unit A
- 103 E Knowles Ave
- 11 Huron Ave Unit 9
- 400 S Chester Pike
- 31 E Logan Ave
- 423 S Governor Printz Blvd
- 1528 Elmwood Ave
- 1511-1513 Elmwood Ave
- 542 Maryland Ave
- 505 Lincoln Ave Unit 2
- 211 Lazaretto Rd
- 40 N Chester Pike Unit 2
- 123 Primos Ave
- 300 W Ashland Ave Unit 1
