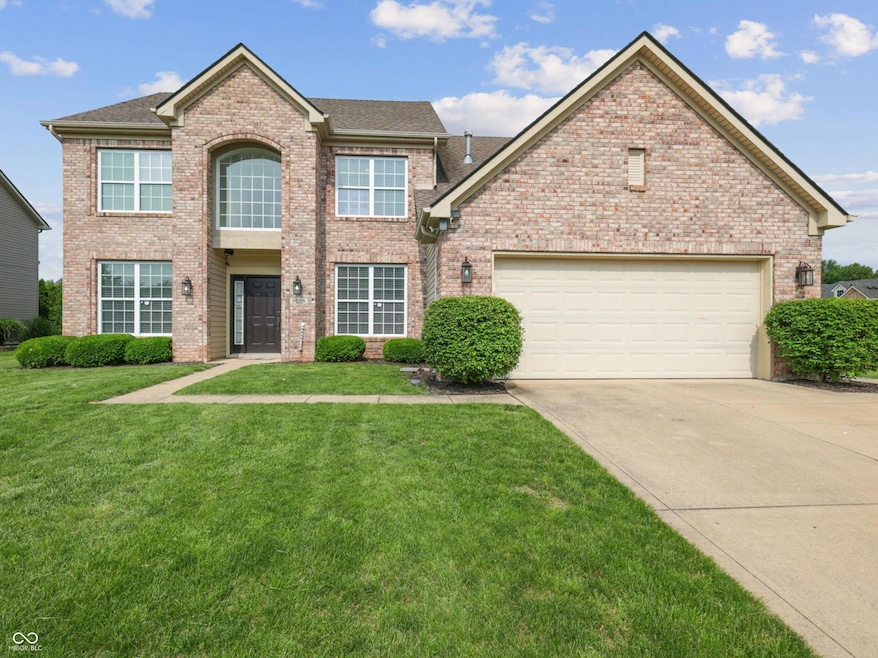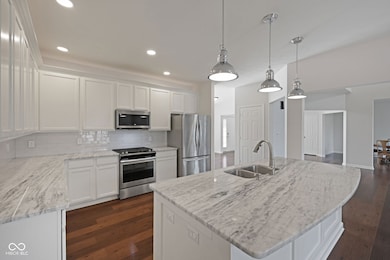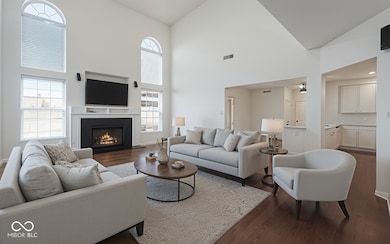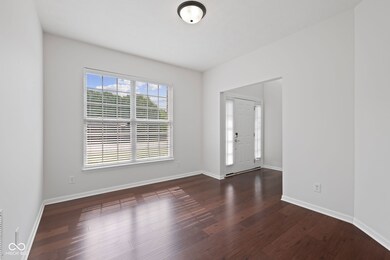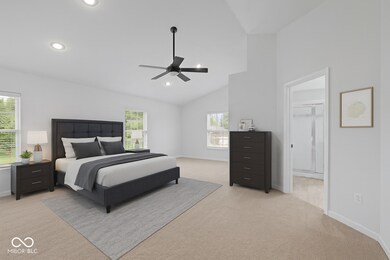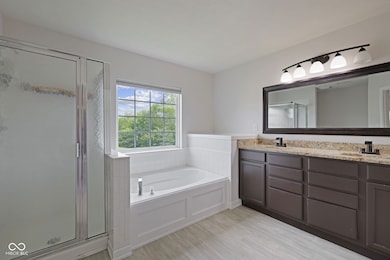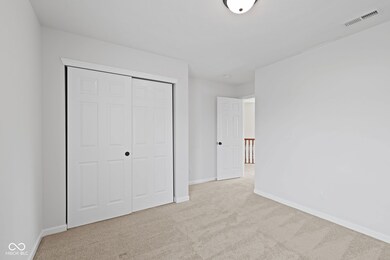2078 Seneca Ln Plainfield, IN 46168
Estimated payment $2,732/month
Total Views
14,699
5
Beds
2.5
Baths
2,922
Sq Ft
$154
Price per Sq Ft
Highlights
- Traditional Architecture
- Engineered Wood Flooring
- 2 Car Attached Garage
- Cedar Elementary School Rated A
- Cathedral Ceiling
- Soaking Tub
About This Home
Beautifully updated five bedroom home home with fenced in backyard. Enjoy a main floor with two-story living room with fireplace, as well as engineered hardwood flooring throughout. Updated eat-in kitchen features granite countertops and plenty of cabinet space for your family. The first of five bedrooms is found on the main floor next to the great room. Upstairs you will find four bedrooms including an incredible master suite with garden tub and separate showers. Just minutes from dining and shopping!
Home Details
Home Type
- Single Family
Est. Annual Taxes
- $3,828
Year Built
- Built in 2006
Lot Details
- 0.36 Acre Lot
HOA Fees
- $59 Monthly HOA Fees
Parking
- 2 Car Attached Garage
Home Design
- Traditional Architecture
- Block Foundation
- Vinyl Construction Material
Interior Spaces
- 2-Story Property
- Cathedral Ceiling
- Wood Burning Fireplace
- Fire and Smoke Detector
- Kitchen Island
Flooring
- Engineered Wood
- Carpet
Bedrooms and Bathrooms
- 5 Bedrooms
- Walk-In Closet
- Soaking Tub
Utilities
- Forced Air Heating and Cooling System
- Heating System Uses Natural Gas
- Gas Water Heater
Community Details
- Association fees include parkplayground, management
- Association Phone (317) 631-2213
- Arailia Subdivision
- Property managed by Community Mngmt
Listing and Financial Details
- Tax Lot 32
- Assessor Parcel Number 321024232018000031
Map
Create a Home Valuation Report for This Property
The Home Valuation Report is an in-depth analysis detailing your home's value as well as a comparison with similar homes in the area
Home Values in the Area
Average Home Value in this Area
Tax History
| Year | Tax Paid | Tax Assessment Tax Assessment Total Assessment is a certain percentage of the fair market value that is determined by local assessors to be the total taxable value of land and additions on the property. | Land | Improvement |
|---|---|---|---|---|
| 2024 | $3,829 | $339,200 | $63,600 | $275,600 |
| 2023 | $3,524 | $314,100 | $60,600 | $253,500 |
| 2022 | $3,430 | $302,800 | $57,700 | $245,100 |
| 2021 | $3,099 | $272,900 | $57,900 | $215,000 |
| 2020 | $2,880 | $251,700 | $57,900 | $193,800 |
| 2019 | $2,797 | $241,400 | $54,300 | $187,100 |
| 2018 | $2,744 | $232,700 | $54,300 | $178,400 |
| 2017 | $2,241 | $223,800 | $52,200 | $171,600 |
| 2016 | $4,372 | $218,600 | $52,200 | $166,400 |
| 2014 | $4,250 | $212,500 | $50,300 | $162,200 |
Source: Public Records
Property History
| Date | Event | Price | List to Sale | Price per Sq Ft | Prior Sale |
|---|---|---|---|---|---|
| 12/06/2025 12/06/25 | Price Changed | $448,900 | 0.0% | $154 / Sq Ft | |
| 11/24/2025 11/24/25 | Price Changed | $449,000 | -0.2% | $154 / Sq Ft | |
| 11/18/2025 11/18/25 | Price Changed | $449,900 | -2.2% | $154 / Sq Ft | |
| 10/20/2025 10/20/25 | Price Changed | $459,900 | -3.2% | $157 / Sq Ft | |
| 09/04/2025 09/04/25 | Price Changed | $475,000 | -2.9% | $163 / Sq Ft | |
| 08/08/2025 08/08/25 | Price Changed | $489,000 | -2.2% | $167 / Sq Ft | |
| 07/01/2025 07/01/25 | Price Changed | $499,900 | -4.8% | $171 / Sq Ft | |
| 06/14/2025 06/14/25 | For Sale | $525,000 | +98.1% | $180 / Sq Ft | |
| 06/28/2018 06/28/18 | Pending | -- | -- | -- | |
| 06/28/2018 06/28/18 | For Sale | $265,000 | +0.6% | $91 / Sq Ft | |
| 06/22/2018 06/22/18 | Sold | $263,500 | +41.8% | $90 / Sq Ft | View Prior Sale |
| 05/26/2017 05/26/17 | Sold | $185,850 | +10.6% | $64 / Sq Ft | View Prior Sale |
| 05/08/2017 05/08/17 | Pending | -- | -- | -- | |
| 04/15/2017 04/15/17 | For Sale | $168,000 | -- | $57 / Sq Ft |
Source: MIBOR Broker Listing Cooperative®
Purchase History
| Date | Type | Sale Price | Title Company |
|---|---|---|---|
| Deed | $263,500 | -- | |
| Warranty Deed | -- | Chicago Title | |
| Deed | $185,900 | -- | |
| Deed | $185,850 | Title 365 | |
| Deed | $329,900 | -- | |
| Sheriffs Deed | $329,939 | -- | |
| Warranty Deed | -- | None Available |
Source: Public Records
Mortgage History
| Date | Status | Loan Amount | Loan Type |
|---|---|---|---|
| Open | $249,389 | FHA | |
| Previous Owner | $22,508 | Stand Alone Second |
Source: Public Records
Source: MIBOR Broker Listing Cooperative®
MLS Number: 22045031
APN: 32-10-24-232-018.000-031
Nearby Homes
- 2422 Solidago Dr
- 2335 Trefoil Dr
- 2556 Liatris Dr
- 2406 Boneset Dr
- 1617 Wedgewood Place
- 8118 Tasman Dr
- 2662 Marjorie Ln
- 2712 Glade Ave
- 2848 Piper Place
- 2664 Marjorie Ln
- 8765 Bo St
- 2643 Marjorie Ln
- 2110 S County Road 800 E
- 2607 Twinleaf Dr
- 8312 Northern Dr
- 2685 W Bo St W
- S-2353-3 Aspen Plan at Bo-Mar Estates - Single Family Homes
- Blakely Plan at Bo-Mar Estates - Single Family Homes
- S-3142-3 Willow Plan at Bo-Mar Estates - Single Family Homes
- S-1965-3 Sage Plan at Bo-Mar Estates - Single Family Homes
- 2310 Liatris Dr
- 1983 Collingwood Dr
- 2386 Twinleaf Dr
- 2057 Downshire Hill Ct
- 1694 Wedgewood Place
- 8059 Sydney Ln
- 2306 Westmere Dr
- 2279 Westmere Dr
- 2155 Shadowbrook Dr Unit ID1228635P
- 2514 Grand Central Blvd E
- 2870 Pearsons Pkwy
- 1111 Wessel Ln
- 7581 Fallsworth Dr
- 1381 Turner Trace Place S
- 1698 Salina Dr
- 7228 Village Oaks Dr
- 7535 Allesley Dr
- 1087 Marston Ln
- 7081 Village Oaks Dr
- 1269 Bristol Place
