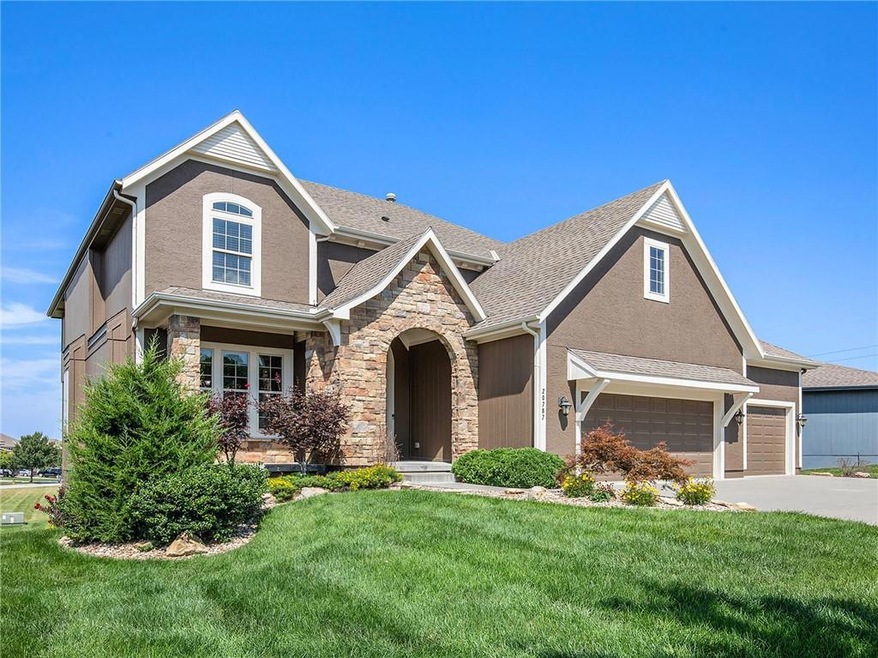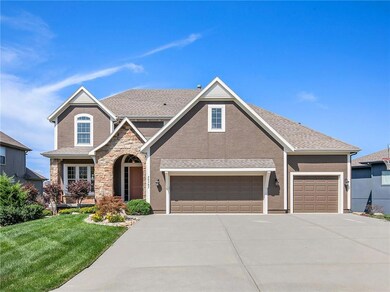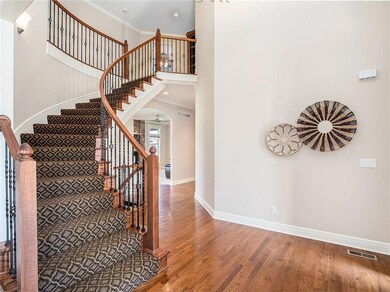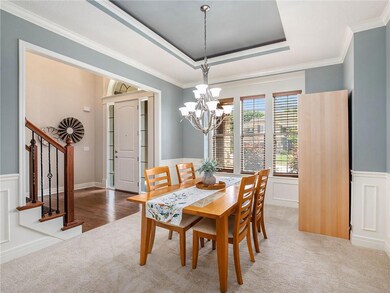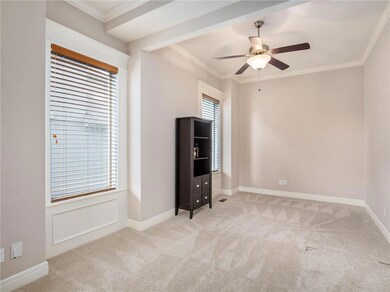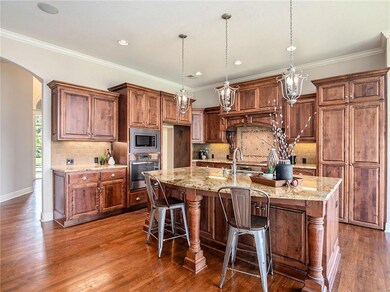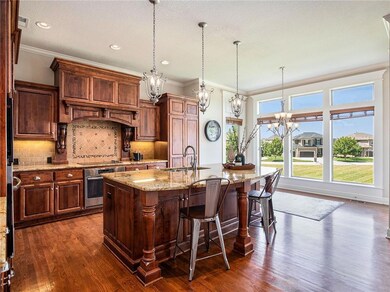
20787 W 108th St Olathe, KS 66061
Highlights
- Home Theater
- Family Room with Fireplace
- Wood Flooring
- Meadow Lane Elementary School Rated A
- Traditional Architecture
- Main Floor Primary Bedroom
About This Home
As of October 2024Step into this stunning 6-bedroom, 5-bathroom home where modern design meets spacious comfort. Nestled in Prairie Point, this home boasts an abundance of natural light streaming through large windows, highlighting the open floor plan. Upon entry, you're greeted by a grand entryway with a captivating spiral staircase. The open kitchen is a dream, featuring an oversized island, high-end appliances, and a huge walk-in pantry. The main floor offers seamless living with a double-sided gas fireplace connecting the living room and deck, ideal for indoor-outdoor gatherings. A convenient bedroom and full bathroom on this level provide flexibility for guests. Retreat to the luxurious primary suite, complete with a large shower boasting 3 shower heads, a jetted bathtub for ultimate relaxation, and a spacious walk-in closet offering ample storage and organization space. Additional bedrooms include a charming Hollywood bath setup. The walkout basement is an entertainer's paradise, featuring a full kitchen for added convenience, an exercise room to stay active, a cozy theater room for movie nights, an additional bedroom, and another full bathroom, ensuring comfort and privacy for all. Outside, enjoy the patio and deck space, ideal for outdoor activities and leisure. This home is perfectly situated in Olathe, near Olathe Northwest High School and offers easy access to the highway making it a desirable location for convenience and lifestyle.
Last Agent to Sell the Property
Keller Williams Realty Partner Brokerage Phone: 913-526-8626 License #SP00219104

Co-Listed By
Keller Williams Realty Partner Brokerage Phone: 913-526-8626 License #SP00240082
Home Details
Home Type
- Single Family
Est. Annual Taxes
- $8,616
Year Built
- Built in 2013
Lot Details
- 9,921 Sq Ft Lot
- Paved or Partially Paved Lot
- Sprinkler System
HOA Fees
- $67 Monthly HOA Fees
Parking
- 3 Car Attached Garage
- Front Facing Garage
Home Design
- Traditional Architecture
- Composition Roof
- Stone Veneer
Interior Spaces
- 2-Story Property
- Ceiling Fan
- Thermal Windows
- Shades
- Family Room with Fireplace
- 2 Fireplaces
- Family Room Downstairs
- Living Room
- Breakfast Room
- Formal Dining Room
- Home Theater
- Home Office
- Home Gym
- Sink Near Laundry
Kitchen
- Eat-In Kitchen
- Built-In Electric Oven
- Built-In Oven
- Cooktop
- Dishwasher
- Stainless Steel Appliances
- Kitchen Island
- Quartz Countertops
- Wood Stained Kitchen Cabinets
- Disposal
Flooring
- Wood
- Wall to Wall Carpet
- Ceramic Tile
Bedrooms and Bathrooms
- 6 Bedrooms
- Primary Bedroom on Main
- Walk-In Closet
- 5 Full Bathrooms
Finished Basement
- Walk-Out Basement
- Fireplace in Basement
- Bedroom in Basement
Home Security
- Home Security System
- Fire and Smoke Detector
Schools
- Meadow Lane Elementary School
- Olathe Northwest High School
Utilities
- Forced Air Zoned Heating and Cooling System
- Heating System Uses Natural Gas
Additional Features
- Playground
- City Lot
Listing and Financial Details
- Assessor Parcel Number DP59360000-0168
- $0 special tax assessment
Community Details
Overview
- Prairie Point Association
- Prairie Point Subdivision
Recreation
- Community Pool
Ownership History
Purchase Details
Home Financials for this Owner
Home Financials are based on the most recent Mortgage that was taken out on this home.Purchase Details
Purchase Details
Home Financials for this Owner
Home Financials are based on the most recent Mortgage that was taken out on this home.Purchase Details
Home Financials for this Owner
Home Financials are based on the most recent Mortgage that was taken out on this home.Purchase Details
Home Financials for this Owner
Home Financials are based on the most recent Mortgage that was taken out on this home.Map
Similar Homes in Olathe, KS
Home Values in the Area
Average Home Value in this Area
Purchase History
| Date | Type | Sale Price | Title Company |
|---|---|---|---|
| Warranty Deed | -- | Platinum Title | |
| Warranty Deed | -- | None Listed On Document | |
| Warranty Deed | -- | Kansas City Title | |
| Warranty Deed | -- | First American Title | |
| Warranty Deed | -- | First American Title |
Mortgage History
| Date | Status | Loan Amount | Loan Type |
|---|---|---|---|
| Open | $548,000 | New Conventional | |
| Previous Owner | $518,000 | New Conventional | |
| Previous Owner | $518,000 | No Value Available | |
| Previous Owner | $348,694 | Adjustable Rate Mortgage/ARM | |
| Previous Owner | $360,000 | Construction |
Property History
| Date | Event | Price | Change | Sq Ft Price |
|---|---|---|---|---|
| 10/18/2024 10/18/24 | Sold | -- | -- | -- |
| 08/30/2024 08/30/24 | Pending | -- | -- | -- |
| 08/15/2024 08/15/24 | For Sale | $699,900 | +7.7% | $147 / Sq Ft |
| 08/11/2022 08/11/22 | Sold | -- | -- | -- |
| 07/24/2022 07/24/22 | Pending | -- | -- | -- |
| 07/22/2022 07/22/22 | Price Changed | $650,000 | -3.7% | $137 / Sq Ft |
| 06/30/2022 06/30/22 | Price Changed | $675,000 | -3.6% | $142 / Sq Ft |
| 06/05/2022 06/05/22 | For Sale | $700,000 | +57.3% | $147 / Sq Ft |
| 12/30/2013 12/30/13 | Sold | -- | -- | -- |
| 01/29/2013 01/29/13 | Pending | -- | -- | -- |
| 01/29/2013 01/29/13 | For Sale | $445,000 | -- | -- |
Tax History
| Year | Tax Paid | Tax Assessment Tax Assessment Total Assessment is a certain percentage of the fair market value that is determined by local assessors to be the total taxable value of land and additions on the property. | Land | Improvement |
|---|---|---|---|---|
| 2024 | $8,883 | $77,764 | $10,983 | $66,781 |
| 2023 | $8,617 | $74,463 | $10,983 | $63,480 |
| 2022 | $7,814 | $65,711 | $9,546 | $56,165 |
| 2021 | $7,651 | $61,571 | $9,546 | $52,025 |
| 2020 | $7,964 | $63,491 | $9,546 | $53,945 |
| 2019 | $7,787 | $61,663 | $8,303 | $53,360 |
| 2018 | $8,276 | $65,044 | $8,303 | $56,741 |
| 2017 | $8,255 | $64,193 | $8,303 | $55,890 |
| 2016 | $7,392 | $58,961 | $8,303 | $50,658 |
| 2015 | $7,115 | $56,787 | $8,303 | $48,484 |
| 2013 | -- | $4,666 | $4,666 | $0 |
Source: Heartland MLS
MLS Number: 2497092
APN: DP59360000-0168
- 10722 S Race St
- 9915 Brockway St
- 21028 W 108th Terrace
- 10794 S Race St
- 20600 W 109th Terrace
- 0 College Blvd Unit HMS2548994
- 20952 W 113th Place
- 11335 S Crestone St
- 11487 S Cornice St
- 11414 S Longview Rd
- 11421 S Lakecrest Dr
- 11478 S Longview Rd
- 11494 S Longview Rd
- 11593 S Millridge St
- 11609 S Millridge St
- 11607 S Millridge St
- 11423 S Millridge St
- 11427 S Millridge St
- 11429 S Millridge St
- 11417 S Waterford Dr
