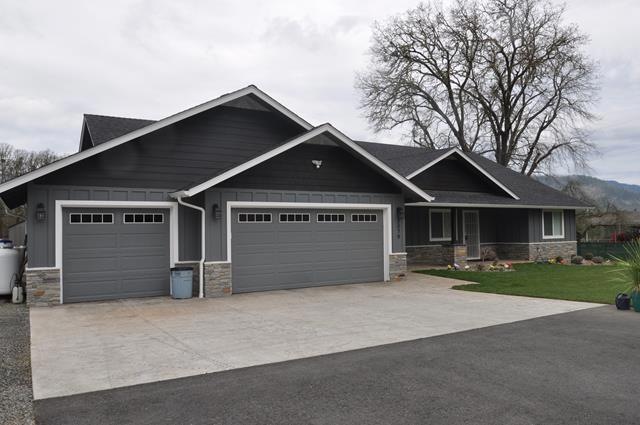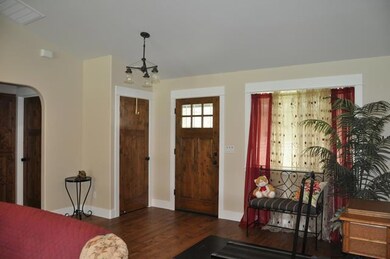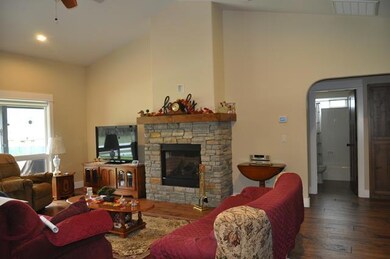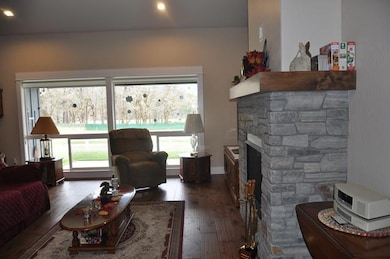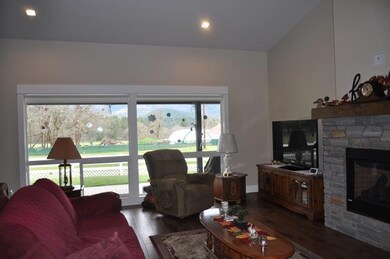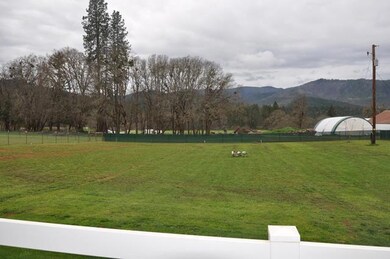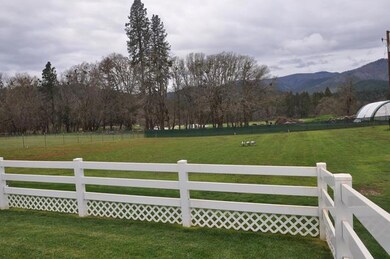
2079 Marcy Loop Rd Grants Pass, OR 97527
Highlights
- RV Access or Parking
- Craftsman Architecture
- Vaulted Ceiling
- Gated Parking
- Mountain View
- Bonus Room
About This Home
As of April 2022Beautiful 2019 custom built home. This 2030sf home with a split floor plan has 3 bedrooms and 2 baths with a fourth room that could be used as an office or bedroom. Primary Bedroom features 2 walk-in closets and a centripetal ceiling fan. The bathroom has a soaker tub, separate shower and double sinks. This level 1.03 acre property is completely landscaped with timed sprinklers in both front and back. Spectacular view of the mountains from the back patio. Backyard is crossed fenced. Property is fully fenced and has an electric entry gate. Attached Three car garage with the 3rd bay being equipped with 220 outlets and could be used as a workshop. Full RV hookups on the side of the house. Home equipped with a Generac generator and propane tanks. A 12x8 shed with electrical for all your storage needs . Don't miss out on this property.
Last Agent to Sell the Property
John L Scott Real Estate Grants Pass Brokerage Phone: 541-476-1299 License #970400231 Listed on: 03/27/2022

Co-Listed By
John L Scott Real Estate Grants Pass Brokerage Phone: 541-476-1299 License #200703191
Last Buyer's Agent
Keyna Meives
Cascade Hasson Sotheby's International Realty
Home Details
Home Type
- Single Family
Est. Annual Taxes
- $2,182
Year Built
- Built in 2019
Lot Details
- 1.03 Acre Lot
- Fenced
- Landscaped
- Level Lot
- Front and Back Yard Sprinklers
- Sprinklers on Timer
- Property is zoned RR2.5, RR2.5
Parking
- 3 Car Attached Garage
- Workshop in Garage
- Garage Door Opener
- Gated Parking
- RV Access or Parking
Property Views
- Mountain
- Territorial
Home Design
- Craftsman Architecture
- Frame Construction
- Composition Roof
- Concrete Perimeter Foundation
Interior Spaces
- 2,030 Sq Ft Home
- 1-Story Property
- Vaulted Ceiling
- Ceiling Fan
- Gas Fireplace
- Double Pane Windows
- Vinyl Clad Windows
- Great Room with Fireplace
- Bonus Room
Kitchen
- Breakfast Area or Nook
- Oven
- Range
- Microwave
- Dishwasher
- Granite Countertops
- Disposal
Flooring
- Carpet
- Laminate
- Tile
- Vinyl
Bedrooms and Bathrooms
- 3 Bedrooms
- Linen Closet
- Walk-In Closet
- 2 Full Bathrooms
- Soaking Tub
- Solar Tube
Laundry
- Laundry Room
- Dryer
- Washer
Home Security
- Carbon Monoxide Detectors
- Fire and Smoke Detector
Outdoor Features
- Patio
- Shed
Schools
- Madrona Elementary School
- Lincoln Savage Middle School
- Hidden Valley High School
Utilities
- Central Air
- Heat Pump System
- Well
- Water Heater
- Water Softener
- Septic Tank
Community Details
- No Home Owners Association
- Woodlake Subdivision
Listing and Financial Details
- Exclusions: Rolling racks and portable shelves in garage, all drapes on spring rods, riding lawn mower
- Tax Lot 101
- Assessor Parcel Number 36R7S23AB TL101
Ownership History
Purchase Details
Home Financials for this Owner
Home Financials are based on the most recent Mortgage that was taken out on this home.Purchase Details
Similar Homes in Grants Pass, OR
Home Values in the Area
Average Home Value in this Area
Purchase History
| Date | Type | Sale Price | Title Company |
|---|---|---|---|
| Warranty Deed | $515,000 | Ticor Title Company Of Or | |
| Warranty Deed | $166,000 | First American Title |
Mortgage History
| Date | Status | Loan Amount | Loan Type |
|---|---|---|---|
| Open | $412,000 | New Conventional | |
| Previous Owner | $360,000 | Commercial | |
| Closed | $0 | No Value Available |
Property History
| Date | Event | Price | Change | Sq Ft Price |
|---|---|---|---|---|
| 04/28/2022 04/28/22 | Sold | $685,000 | -0.6% | $337 / Sq Ft |
| 03/29/2022 03/29/22 | Pending | -- | -- | -- |
| 03/26/2022 03/26/22 | For Sale | $689,000 | +33.8% | $339 / Sq Ft |
| 11/14/2019 11/14/19 | Sold | $515,000 | -0.6% | $254 / Sq Ft |
| 10/14/2019 10/14/19 | Pending | -- | -- | -- |
| 10/01/2019 10/01/19 | For Sale | $517,900 | -- | $255 / Sq Ft |
Tax History Compared to Growth
Tax History
| Year | Tax Paid | Tax Assessment Tax Assessment Total Assessment is a certain percentage of the fair market value that is determined by local assessors to be the total taxable value of land and additions on the property. | Land | Improvement |
|---|---|---|---|---|
| 2024 | $2,736 | $368,060 | -- | -- |
| 2023 | $2,236 | $357,340 | $0 | $0 |
| 2022 | $2,190 | $346,940 | $0 | $0 |
| 2021 | $2,116 | $336,840 | $0 | $0 |
| 2020 | $2,207 | $327,030 | $0 | $0 |
| 2019 | $442 | $65,550 | $0 | $0 |
| 2018 | $449 | $63,650 | $0 | $0 |
| 2017 | $1,704 | $61,800 | $0 | $0 |
| 2016 | $23 | $700 | $0 | $0 |
| 2015 | $23 | $680 | $0 | $0 |
| 2014 | $23 | $660 | $0 | $0 |
Agents Affiliated with this Home
-
Vicki Friend
V
Seller's Agent in 2022
Vicki Friend
John L Scott Real Estate Grants Pass
(541) 476-1299
24 Total Sales
-
Stefan Harris

Seller Co-Listing Agent in 2022
Stefan Harris
John L Scott Real Estate Grants Pass
(541) 787-7833
40 Total Sales
-
K
Buyer's Agent in 2022
Keyna Meives
Cascade Hasson Sotheby's International Realty
-
W
Buyer Co-Listing Agent in 2022
Wade Squires
Cascade Hasson Sotheby's International Realty
-
Michael Masters

Seller's Agent in 2019
Michael Masters
RE/MAX
(541) 660-6006
178 Total Sales
Map
Source: Oregon Datashare
MLS Number: 220141992
APN: R322068
- 0 Riverbanks Rd Unit Lot 2 220196048
- 0 Riverbanks Rd Unit Lot 1 220196043
- 3217 Riverbanks Rd
- 327 Whitestone Dr
- 2686 Riverbanks Rd
- 1280 Marcy Loop Rd
- 446 Bonnie Ln
- 155 Daily Ln
- 4941 Riverbanks Rd
- 445 Bonnie Ln
- 446 Marcy Loop Rd
- 233 Key Way
- 245 Key Way
- 182 Lappland Dr
- 254 Sloan Mountain Ln
- 139 Sloan Mountain Ln
- 5461 Riverbanks Rd
- 7919 Lower River Rd
- 700 Weekly Dr
- 400 Rockinghorse Dr
