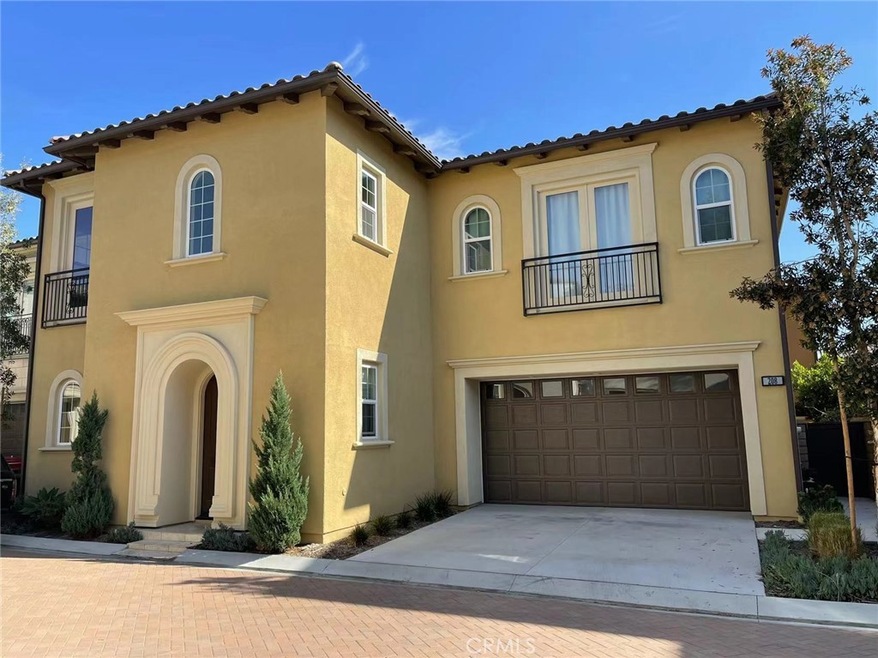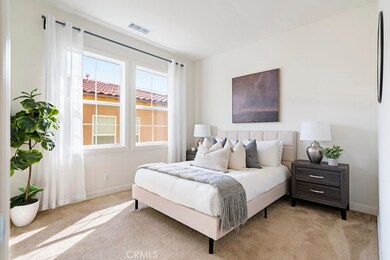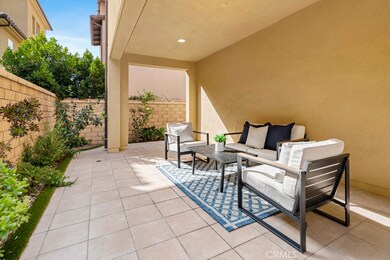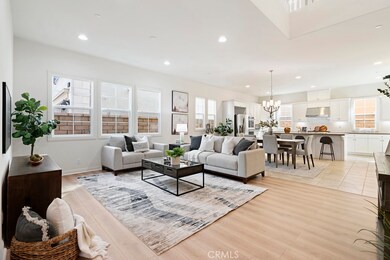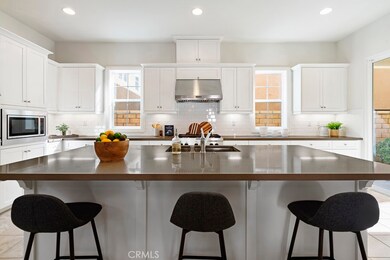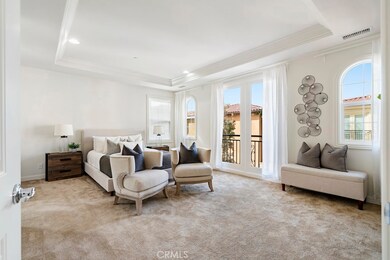
208 Bryce Run Lake Forest, CA 92630
Highlights
- Spa
- Primary Bedroom Suite
- Dual Staircase
- Portola Hills Elementary School Rated A
- Gated Community
- Fireplace in Kitchen
About This Home
As of December 2021This home is located at 208 Bryce Run, Lake Forest, CA 92630 and is currently priced at $1,280,000, approximately $491 per square foot. This property was built in 2017. 208 Bryce Run is a home located in Orange County with nearby schools including Portola Hills Elementary School, Serrano Intermediate School, and El Toro High School.
Last Agent to Sell the Property
Real Brokerage Technologies License #02142311 Listed on: 11/18/2021

Last Buyer's Agent
Nikki Sartipi
Redfin License #02041361

Home Details
Home Type
- Single Family
Est. Annual Taxes
- $13,992
Year Built
- Built in 2017
Lot Details
- 3,402 Sq Ft Lot
- Density is up to 1 Unit/Acre
- On-Hand Building Permits
HOA Fees
- $211 Monthly HOA Fees
Parking
- 2 Car Attached Garage
Home Design
- Modern Architecture
- Fire Rated Drywall
- Adobe
Interior Spaces
- 2,602 Sq Ft Home
- Dual Staircase
- High Ceiling
- Awning
- Atrium Doors
- Family Room with Fireplace
- Family Room Off Kitchen
- Living Room with Fireplace
- Dining Room with Fireplace
- Center Hall
- Valley Views
- Utility Basement
Kitchen
- Convection Oven
- Gas Cooktop
- Freezer
- Dishwasher
- Kitchen Island
- Granite Countertops
- Fireplace in Kitchen
Flooring
- Wood
- Brick
- Carpet
Bedrooms and Bathrooms
- 4 Main Level Bedrooms
- All Upper Level Bedrooms
- Primary Bedroom Suite
- Walk-in Shower
Laundry
- Laundry Room
- Dryer
Home Security
- Carbon Monoxide Detectors
- Fire and Smoke Detector
Accessible Home Design
- Accessible Parking
Outdoor Features
- Spa
- Deck
- Fireplace in Patio
- Patio
Utilities
- Central Heating and Cooling System
- Underground Utilities
- 220 Volts For Spa
- Septic Type Unknown
Listing and Financial Details
- Tax Lot 52
- Tax Tract Number 612
- Assessor Parcel Number 61226169
- $205 per year additional tax assessments
Community Details
Overview
- Parkside Poa, Phone Number (949) 833-2600
- Keystone HOA
- Valley
Recreation
- Community Pool
- Community Spa
Security
- Gated Community
Ownership History
Purchase Details
Home Financials for this Owner
Home Financials are based on the most recent Mortgage that was taken out on this home.Purchase Details
Home Financials for this Owner
Home Financials are based on the most recent Mortgage that was taken out on this home.Similar Homes in the area
Home Values in the Area
Average Home Value in this Area
Purchase History
| Date | Type | Sale Price | Title Company |
|---|---|---|---|
| Grant Deed | $1,280,000 | None Listed On Document | |
| Grant Deed | $875,000 | Westminster Title |
Mortgage History
| Date | Status | Loan Amount | Loan Type |
|---|---|---|---|
| Open | $960,000 | New Conventional |
Property History
| Date | Event | Price | Change | Sq Ft Price |
|---|---|---|---|---|
| 12/30/2021 12/30/21 | Sold | $1,280,000 | +10.0% | $492 / Sq Ft |
| 11/29/2021 11/29/21 | Pending | -- | -- | -- |
| 11/18/2021 11/18/21 | For Sale | $1,163,888 | +33.0% | $447 / Sq Ft |
| 12/21/2017 12/21/17 | Sold | $874,797 | -2.3% | $344 / Sq Ft |
| 07/12/2017 07/12/17 | Pending | -- | -- | -- |
| 05/02/2017 05/02/17 | For Sale | $894,995 | -- | $352 / Sq Ft |
Tax History Compared to Growth
Tax History
| Year | Tax Paid | Tax Assessment Tax Assessment Total Assessment is a certain percentage of the fair market value that is determined by local assessors to be the total taxable value of land and additions on the property. | Land | Improvement |
|---|---|---|---|---|
| 2024 | $13,992 | $1,331,712 | $706,642 | $625,070 |
| 2023 | $13,662 | $1,305,600 | $692,786 | $612,814 |
| 2022 | $13,488 | $1,280,000 | $679,201 | $600,799 |
| 2021 | $9,637 | $919,566 | $376,336 | $543,230 |
| 2020 | $9,551 | $910,137 | $372,477 | $537,660 |
| 2019 | $9,476 | $892,292 | $365,174 | $527,118 |
| 2018 | $9,299 | $874,797 | $358,014 | $516,783 |
| 2017 | $2,841 | $255,000 | $255,000 | $0 |
Agents Affiliated with this Home
-
Jennifer Gao
J
Seller's Agent in 2021
Jennifer Gao
Real Brokerage Technologies
(626) 231-1355
1 in this area
50 Total Sales
-

Buyer's Agent in 2021
Nikki Sartipi
Redfin
(949) 929-8430
-
J
Seller's Agent in 2017
Jim Boyd
Jim Boyd, Broker
-
R
Buyer Co-Listing Agent in 2017
Richard Lan
Lan Real Estate
Map
Source: California Regional Multiple Listing Service (CRMLS)
MLS Number: WS21248866
APN: 612-261-69
- 225 Bryce Run
- 275 Pinnacle Dr
- 305 Pinnacle Dr
- 420 Coyote Pass
- 112 High Meadow
- 907 Sunset Ridge
- 155 Alder Ridge
- 20702 El Toro Rd Unit 318
- 20702 El Toro Rd Unit 6
- 20702 El Toro Rd Unit 300
- 20702 El Toro Rd Unit 379
- 20702 El Toro Rd Unit 399
- 20702 El Toro Rd Unit 90
- 20702 El Toro Rd Unit 253
- 20702 El Toro Rd Unit 98
- 20702 El Toro Rd Unit 359
- 21011 N Hampton Way
- 390 Riverbend
- 200 Sierra Madre
- 110 Mulberry
