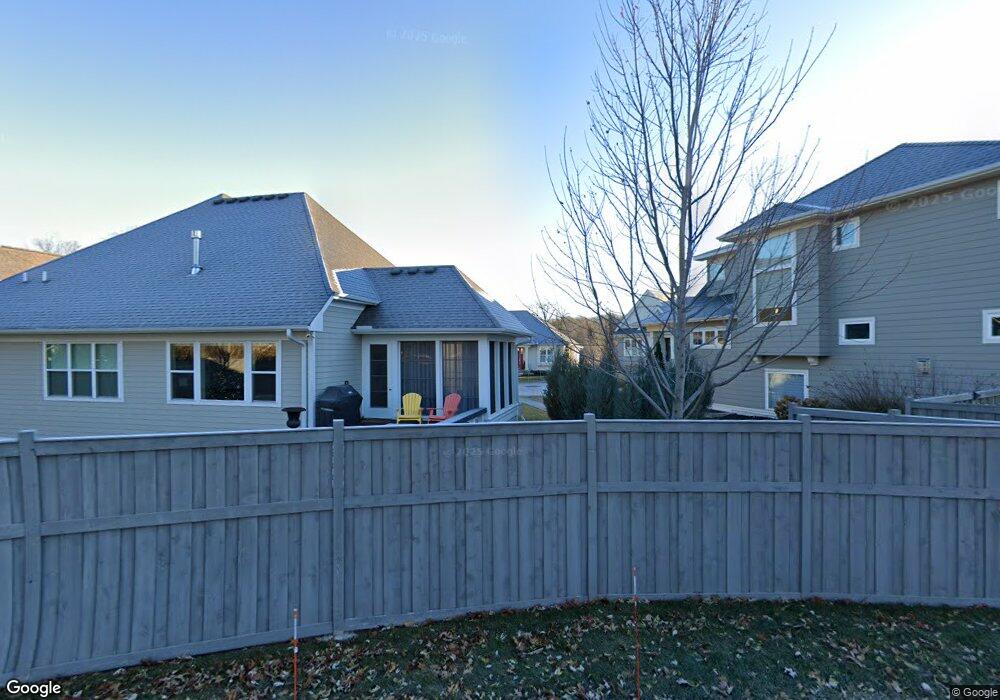208 Byrondale Ave Wayzata, MN 55391
Estimated Value: $1,249,000 - $1,963,000
4
Beds
4
Baths
4,466
Sq Ft
$377/Sq Ft
Est. Value
About This Home
This home is located at 208 Byrondale Ave, Wayzata, MN 55391 and is currently estimated at $1,684,442, approximately $377 per square foot. 208 Byrondale Ave is a home located in Hennepin County with nearby schools including Gleason Lake Elementary School, Wayzata West Middle School, and Wayzata High School.
Ownership History
Date
Name
Owned For
Owner Type
Purchase Details
Closed on
Feb 18, 2021
Sold by
Stockton Larissa
Bought by
Stockton Larissa and Larissa Stockton Revocable Tru
Current Estimated Value
Home Financials for this Owner
Home Financials are based on the most recent Mortgage that was taken out on this home.
Original Mortgage
$660,300
Outstanding Balance
$587,122
Interest Rate
2.5%
Mortgage Type
New Conventional
Estimated Equity
$1,097,320
Purchase Details
Closed on
Dec 30, 2020
Sold by
Selepouchin Daria and Selepouchin Vladimir
Bought by
Stockton Larissa
Home Financials for this Owner
Home Financials are based on the most recent Mortgage that was taken out on this home.
Original Mortgage
$660,300
Outstanding Balance
$587,122
Interest Rate
2.5%
Mortgage Type
New Conventional
Estimated Equity
$1,097,320
Purchase Details
Closed on
May 31, 2017
Sold by
Crossdale Development Llc
Bought by
Selepouchin Daria and Selepouchin Vladimir
Home Financials for this Owner
Home Financials are based on the most recent Mortgage that was taken out on this home.
Original Mortgage
$780,000
Interest Rate
3.97%
Mortgage Type
Construction
Create a Home Valuation Report for This Property
The Home Valuation Report is an in-depth analysis detailing your home's value as well as a comparison with similar homes in the area
Home Values in the Area
Average Home Value in this Area
Purchase History
| Date | Buyer | Sale Price | Title Company |
|---|---|---|---|
| Stockton Larissa | -- | None Available | |
| Stockton Larissa | $944,000 | Edgewater Title Group Llc | |
| Selepouchin Daria | $250,000 | Custom Home Builders Title L | |
| Stockton Larissa Larissa | $944,000 | -- |
Source: Public Records
Mortgage History
| Date | Status | Borrower | Loan Amount |
|---|---|---|---|
| Open | Stockton Larissa | $660,300 | |
| Previous Owner | Selepouchin Daria | $780,000 | |
| Closed | Stockton Larissa Larissa | $944,000 |
Source: Public Records
Tax History Compared to Growth
Tax History
| Year | Tax Paid | Tax Assessment Tax Assessment Total Assessment is a certain percentage of the fair market value that is determined by local assessors to be the total taxable value of land and additions on the property. | Land | Improvement |
|---|---|---|---|---|
| 2024 | $13,864 | $1,168,700 | $463,200 | $705,500 |
| 2023 | $13,444 | $1,180,100 | $459,600 | $720,500 |
| 2022 | $11,927 | $1,064,000 | $384,000 | $680,000 |
| 2021 | $11,630 | $921,000 | $335,000 | $586,000 |
| 2020 | $11,585 | $903,000 | $335,000 | $568,000 |
| 2019 | $11,024 | $870,000 | $298,000 | $572,000 |
| 2018 | $3,040 | $829,000 | $273,000 | $556,000 |
| 2017 | $2,278 | $150,000 | $150,000 | $0 |
| 2016 | $1,768 | $112,700 | $112,700 | $0 |
Source: Public Records
Map
Nearby Homes
- 214 Byrondale Ave
- 239 Byrondale Ave
- 141 Benton Ave
- 1032 Gardner St E
- 1021 Gardner St E
- 1013 Gardner St E
- 1066 E Circle Dr
- 1110 Hollybrook Dr
- 875 Lake St N Unit 216
- 1150 La Salle St
- 641 Park St E
- 638 Gardner St
- 150 Broadway Ave S Unit 2B
- 150 Broadway Ave S Unit 2A
- 150 Broadway Ave S Unit 3C
- 150 Broadway Ave S Unit 3D
- 724 Widsten Cir
- 607 Gardner St
- 50 Kimberly Ln N
- 132 Minnetonka Ave N
- 213 Central Ave N
- 202 Byrondale Ave
- 165 Central Ave N
- 211 Byrondale Ave
- 223 Central Ave N
- 205 Byrondale Ave
- 141 Wooddale Ave
- 141 Wooddale Ave
- 217 Byrondale Ave
- 1015 Cross St
- 155 Central Ave N
- 235 Central Ave N
- 223 Byrondale Ave
- 155 Wooddale Ave
- 155 Woodale Ave
- 200 Benton Ave
- 141 Central Ave N
- 212 Benton Ave
- 229 Byrondale Ave
- 168 Benton Ave
