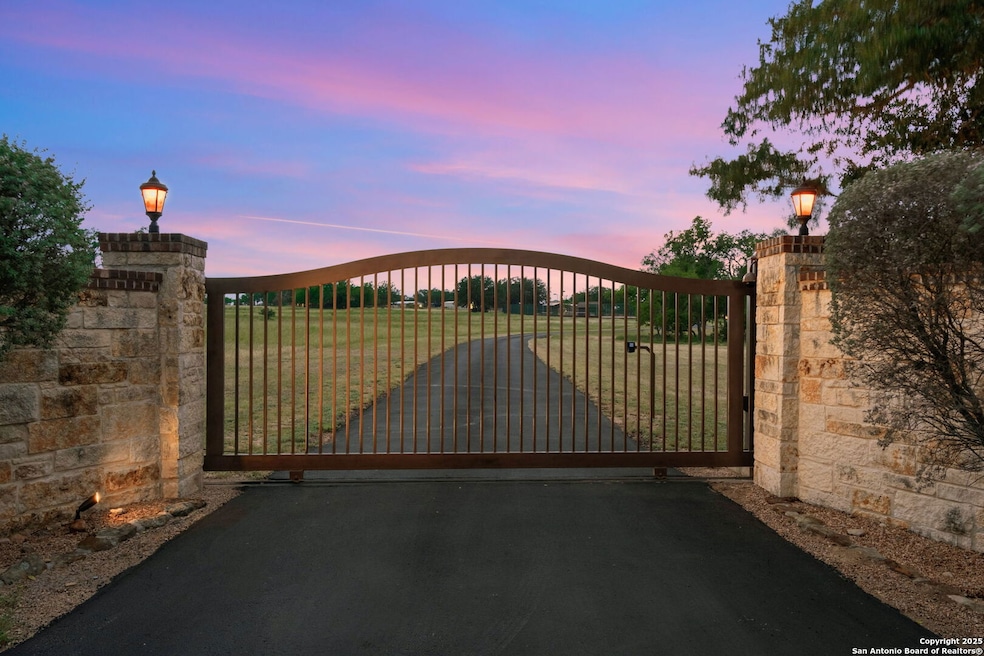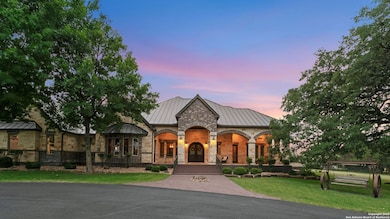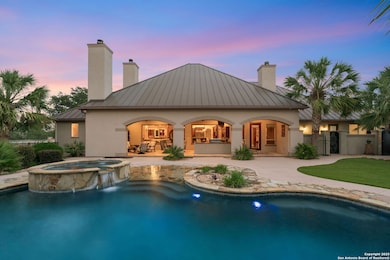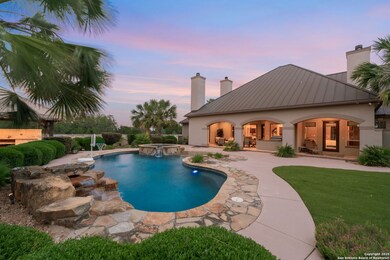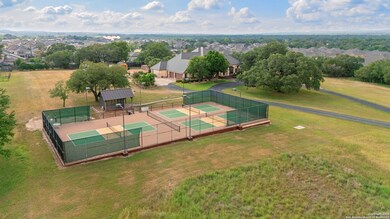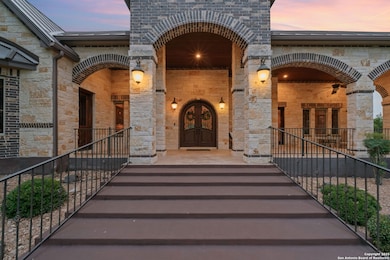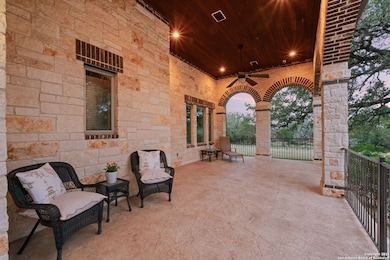208 Cascade Caverns Rd Boerne, TX 78015
Estimated payment $14,987/month
Highlights
- Private Pool
- Custom Closet System
- Fireplace in Bedroom
- Kendall Elementary School Rated A
- Mature Trees
- Wood Flooring
About This Home
Welcome to this Texas Hill Country ~4,500 square foot resort living masterpiece, crafted by Cadillac Homes in 2009. Nestled on 9 tranquil acres shared with deer and majestic oaks, this gated retreat offers luxury and privacy. Relax on the screened porch by the sparkling pool, or in the soothing hut tub, and entertain on three private pickle ball courts- perfect for gatherings under starry skies. Enjoy dinner on a summer evening with your family in the outdoor kitchen and outdoor living area with fireplace. With custom arched stonework and soaring ceilings, this architectural gem blends timeless elegance and comfort. The gourmet kitchen has a pot filler, warming drawer, double ovens, gas cooking, granite island, and large walk in pantry. The en-suite master bedroom complete with a fireplace and outdoor shower access has a spa like bathroom with a separate shower and jacuzzi tub. This stunning estate offers two spacious secondary bedrooms each with it's own bathroom, a custom library with beautiful hardwood floors and paneling, an exercise room, wet bar, and so much more! No city taxes! 3 car garage. Just minutes from downtown Boerne, Geneva school, and San Antonio, your Hill Country sanctuary awaits! Schedule your private showing today.
Home Details
Home Type
- Single Family
Est. Annual Taxes
- $20,000
Year Built
- Built in 2009
Lot Details
- 9 Acre Lot
- Wrought Iron Fence
- Sprinkler System
- Mature Trees
Home Design
- Brick Exterior Construction
- Slab Foundation
- Metal Roof
Interior Spaces
- 4,499 Sq Ft Home
- Property has 1 Level
- Wet Bar
- Central Vacuum
- Ceiling Fan
- Wood Burning Fireplace
- Double Pane Windows
- Window Treatments
- Living Room with Fireplace
- 3 Fireplaces
- Screened Porch
- Washer Hookup
Kitchen
- Walk-In Pantry
- Double Oven
- Gas Cooktop
- Microwave
- Ice Maker
- Dishwasher
- Disposal
Flooring
- Wood
- Carpet
- Ceramic Tile
Bedrooms and Bathrooms
- 3 Bedrooms
- Fireplace in Bedroom
- Custom Closet System
- Walk-In Closet
- Soaking Tub
Home Security
- Security System Owned
- Fire and Smoke Detector
Parking
- 3 Car Garage
- Garage Door Opener
Pool
- Private Pool
- Spa
Outdoor Features
- Outdoor Kitchen
- Exterior Lighting
- Rain Gutters
Schools
- Kendall Elementary School
- Boerne S Middle School
- Champion High School
Utilities
- Central Heating and Cooling System
- Multiple Heating Units
- Well
- Electric Water Heater
- Water Softener is Owned
- Septic System
- Cable TV Available
Community Details
- Built by Cadillac Homes
Listing and Financial Details
- Assessor Parcel Number 1000201710941
- Seller Concessions Not Offered
Map
Home Values in the Area
Average Home Value in this Area
Tax History
| Year | Tax Paid | Tax Assessment Tax Assessment Total Assessment is a certain percentage of the fair market value that is determined by local assessors to be the total taxable value of land and additions on the property. | Land | Improvement |
|---|---|---|---|---|
| 2024 | $10,661 | $980,280 | $58,800 | $921,480 |
| 2023 | $13,537 | $980,280 | $58,800 | $921,480 |
| 2022 | $14,775 | $980,280 | $58,800 | $921,480 |
| 2021 | $13,532 | $957,880 | $36,400 | $921,480 |
| 2020 | $12,539 | $736,830 | $28,000 | $708,830 |
| 2019 | $13,054 | $736,830 | $28,000 | $708,830 |
| 2018 | $13,054 | $736,830 | $28,000 | $708,830 |
| 2017 | $13,344 | $769,670 | $28,000 | $741,670 |
| 2016 | $13,344 | $769,670 | $28,000 | $741,670 |
| 2015 | $12,904 | $773,670 | $32,000 | $741,670 |
| 2014 | $12,904 | $773,670 | $32,000 | $741,670 |
| 2013 | -- | $844,400 | $32,000 | $812,400 |
Property History
| Date | Event | Price | Change | Sq Ft Price |
|---|---|---|---|---|
| 05/27/2025 05/27/25 | For Sale | $2,500,000 | -- | $556 / Sq Ft |
Source: San Antonio Board of REALTORS®
MLS Number: 1870848
APN: 223105
- 309 Kilmarnock
- 216 Kilmarnock
- 330 Aberdeen
- 365 Kilmarnock
- 120 Aberdeen
- 115 Aberdeen
- 112 Braeburn
- 122 Braeburn
- 353 Aberdeen
- 117 Ayshire
- 6 Old Fredericksburg Rd
- 000 Old Fredericksburg Rd
- 143 Cascade Caverns Rd
- 133 Edinburgh
- 37 Old Fredericksburg Rd
- 184 Jolie Cir
- 123 Lina Ln
- 160 Jolie Cir
- 121 Kendall Ridge
- 125 Katie Ct
- 117 Aberdeen
- 128 Jolie Cir
- 125 Katie Ct
- 241 Katie Ct
- 135 Old San Antonio Rd
- 101 Michelle Ln
- 109 Sage Canyon
- 128 Sage Canyon
- 249 Michelle Ln
- 140 Shadow Knolls
- 249 Cold River
- 141 Hitching Post
- 29633 Elkhorn Ridge
- 9823 Catell
- 9815 Catell
- 9911 Barefoot Way
- 29127 Tusculum
- 104 Tiltwood Ct
- 301 Rainwater Creek
- 107 Tiltwood Ct
