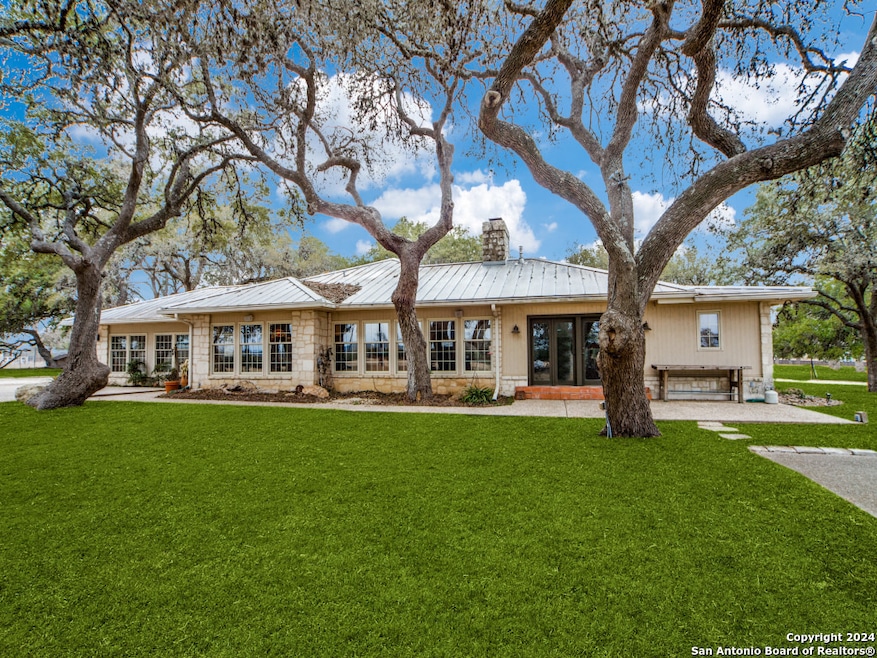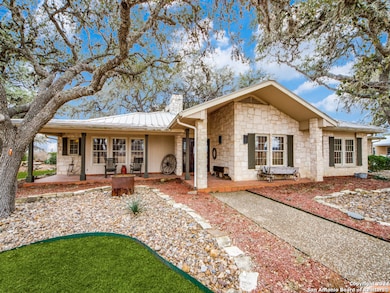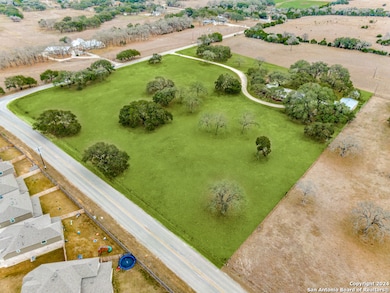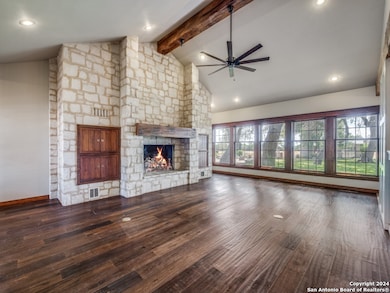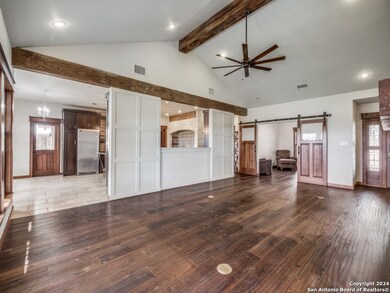6 Old Fredericksburg Rd Boerne, TX 78015
Estimated payment $13,628/month
Highlights
- Wood Flooring
- 1 Fireplace
- Detached Garage
- Kendall Elementary School Rated A
- Walk-In Pantry
- Soaking Tub
About This Home
Offer $10,000 in seller concessionsWelcome to 6 Old Fredericksburg Rd, a stunning property nestled on 8.02 level acres in the heart of Boerne. Step inside to discover a bright, open floor plan featuring high ceilings, rich hardwood floors, and abundant natural light. The gourmet kitchen is a chef's dream, equipped with top-of-the-line stainless steel appliances, granite countertops, custom cabinetry, and a large center island. The adjoining dining area and living room with a cozy fireplace offer a perfect setting for gatherings with family and friends. The luxurious master suite is a private retreat, complete with a spa-like en-suite bathroom featuring dual vanities, a soaking tub, a separate shower, and a generous walk-in closet. Additional bedrooms are generously sized and offer comfort and privacy for family members or guests. Additional highlight of this is an 800 sqft apartment with one car garage. The apartment features an open floor plan with living space and full kitchen, bedroom and bath. Great for a home office or guests. Adjacent to the Geneva School of Boerne and one mile form Lemon Creek development, this land is in a prime location. Schedule your private tour today!
Home Details
Home Type
- Single Family
Est. Annual Taxes
- $4,015
Lot Details
- 8.02 Acre Lot
Parking
- Detached Garage
Home Design
- Slab Foundation
- Composition Roof
Interior Spaces
- 3,000 Sq Ft Home
- Property has 1 Level
- 1 Fireplace
- Wood Flooring
- Walk-In Pantry
- Laundry on main level
Bedrooms and Bathrooms
- 4 Bedrooms
- Walk-In Closet
- 3 Full Bathrooms
- Soaking Tub
Schools
- Kendall Elementary School
- Boerne S Middle School
- Champion High School
Utilities
- Central Heating and Cooling System
- Septic System
- Cable TV Available
Listing and Financial Details
- Legal Lot and Block 1002 / A
- Assessor Parcel Number 1000201710431
Map
Home Values in the Area
Average Home Value in this Area
Tax History
| Year | Tax Paid | Tax Assessment Tax Assessment Total Assessment is a certain percentage of the fair market value that is determined by local assessors to be the total taxable value of land and additions on the property. | Land | Improvement |
|---|---|---|---|---|
| 2024 | $22 | $1,630 | $1,630 | -- |
| 2023 | $20 | $1,480 | $1,480 | $0 |
| 2022 | $23 | $1,480 | $1,480 | -- |
| 2021 | $25 | $1,480 | $1,480 | $0 |
| 2020 | $25 | $1,480 | $1,480 | $0 |
| 2019 | $26 | $1,480 | $1,480 | $0 |
| 2018 | $26 | $1,480 | $1,480 | $0 |
| 2017 | $26 | $1,480 | $1,480 | $0 |
| 2016 | $26 | $1,480 | $1,480 | $0 |
| 2015 | $25 | $1,480 | $1,480 | $0 |
| 2014 | $25 | $1,480 | $1,480 | $0 |
| 2013 | -- | $1,480 | $1,480 | $0 |
Property History
| Date | Event | Price | Change | Sq Ft Price |
|---|---|---|---|---|
| 08/08/2025 08/08/25 | Price Changed | $1,999,999 | -16.7% | -- |
| 05/15/2025 05/15/25 | Price Changed | $2,400,000 | -28.4% | -- |
| 01/30/2025 01/30/25 | Price Changed | $3,350,000 | 0.0% | -- |
| 06/29/2024 06/29/24 | Rented | $4,700 | 0.0% | -- |
| 05/21/2024 05/21/24 | Price Changed | $4,700 | +56.7% | $1 / Sq Ft |
| 05/20/2024 05/20/24 | For Rent | $3,000 | 0.0% | -- |
| 05/15/2024 05/15/24 | For Sale | $2,495,000 | -27.7% | $832 / Sq Ft |
| 01/19/2024 01/19/24 | For Sale | $3,450,000 | -- | -- |
Purchase History
| Date | Type | Sale Price | Title Company |
|---|---|---|---|
| Warranty Deed | -- | None Listed On Document | |
| Deed | -- | Kendall County Abstract |
Mortgage History
| Date | Status | Loan Amount | Loan Type |
|---|---|---|---|
| Open | $1,120,000 | New Conventional |
Source: San Antonio Board of REALTORS®
MLS Number: 1775315
APN: 11542
- 000 Old Fredericksburg Rd
- 353 Aberdeen
- 330 Aberdeen
- 112 Braeburn
- 122 Braeburn
- 120 Aberdeen
- 115 Aberdeen
- 208 Cascade Caverns Rd
- 143 Cascade Caverns Rd
- 309 Kilmarnock
- 216 Kilmarnock
- 365 Kilmarnock
- 117 Ayshire
- 133 Edinburgh
- 37 Old Fredericksburg Rd
- 123 Lina Ln
- 184 Jolie Cir
- 160 Jolie Cir
- 125 Katie Ct
- 104 Katie Ct
- 117 Aberdeen
- 128 Jolie Cir
- 125 Katie Ct
- 109 Sage Canyon
- 101 Michelle Ln
- 241 Katie Ct
- 128 Sage Canyon
- 9823 Catell
- 9815 Catell
- 140 Shadow Knolls
- 9911 Barefoot Way
- 29127 Tusculum
- 249 Michelle Ln
- 135 Old San Antonio Rd
- 29011 Voges Ave
- 9734 Monken
- 29633 Elkhorn Ridge
- 9739 Innes Place
- 122 Trotting Horse
- 9193 Dietz Elkhorn Rd Unit 34
