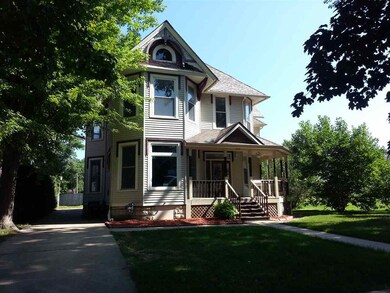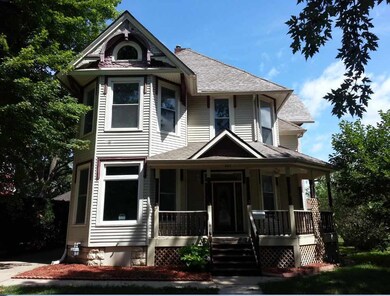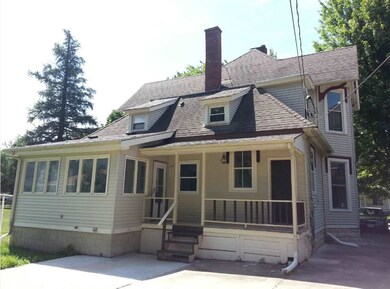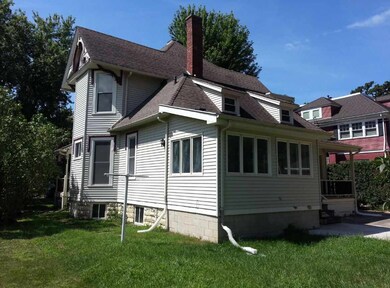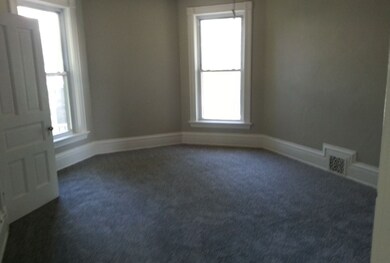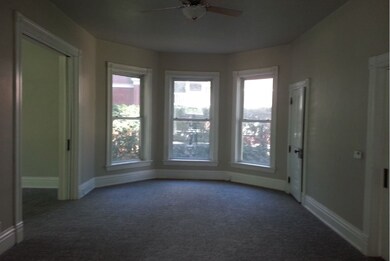
208 E Union St Manchester, IA 52057
Highlights
- Living Room with Fireplace
- Laundry Room
- Ceiling Fan
- Wrap Around Porch
- Forced Air Heating and Cooling System
- 4-minute walk to Central Park
About This Home
As of May 2025This beautiful Victorian located in the heart of Historic Manchester is filled with charm and character! It has been extensively updated, including new kitchen cabinets, granite counter, stainless steel appliances, plumbing and electrical fixtures, new flooring and paint throughout! Step up on the inviting wraparound porch and visualize yourself relaxing here many evenings to come. As you enter thru the grand front door into the stunning foyer, the beautiful open staircase and living room welcome you. The living room features a gas fireplace and dual pocket doors. A spacious formal dining room next to the kitchen opens to the living room and a bonus room with closet, which could be used as a family room, library or bedroom. The updated kitchen provides access to a sun room, a great place to enjoy your morning coffee. Main floor laundry and full bath complete the first floor. You'll love the spacious bedrooms on the second floor and the extra large walk thru bathroom with jetted tub and separate shower. The large windows throughout this home provide exceptional natural light, helping you to feel right at HOME! Roof replaced 2018. Conveniently located close to schools, parks and downtown. Call to see this stately property today!
Last Agent to Sell the Property
Robert Wendt
GNB Real Estate - Manchester License #S37617000 Listed on: 01/17/2019
Home Details
Home Type
- Single Family
Est. Annual Taxes
- $3,483
Year Built
- Built in 1900
Lot Details
- 8,040 Sq Ft Lot
- Lot Dimensions are 60x134
Parking
- No Garage
Home Design
- Block Foundation
- Asphalt Roof
- Aluminum Siding
Interior Spaces
- 2,646 Sq Ft Home
- Ceiling Fan
- Gas Fireplace
- Living Room with Fireplace
- Brick Basement
Kitchen
- Microwave
- Dishwasher
Bedrooms and Bathrooms
- 4 Bedrooms
- 2 Full Bathrooms
Laundry
- Laundry Room
- Laundry on main level
- Washer and Electric Dryer Hookup
Outdoor Features
- Wrap Around Porch
Schools
- West Delaware Elementary And Middle School
- West Delaware High School
Utilities
- Forced Air Heating and Cooling System
- Heating System Uses Gas
Listing and Financial Details
- Assessor Parcel Number 630294107900
Ownership History
Purchase Details
Home Financials for this Owner
Home Financials are based on the most recent Mortgage that was taken out on this home.Purchase Details
Purchase Details
Home Financials for this Owner
Home Financials are based on the most recent Mortgage that was taken out on this home.Purchase Details
Home Financials for this Owner
Home Financials are based on the most recent Mortgage that was taken out on this home.Purchase Details
Purchase Details
Home Financials for this Owner
Home Financials are based on the most recent Mortgage that was taken out on this home.Similar Homes in Manchester, IA
Home Values in the Area
Average Home Value in this Area
Purchase History
| Date | Type | Sale Price | Title Company |
|---|---|---|---|
| Warranty Deed | $200,500 | None Listed On Document | |
| Warranty Deed | $152,500 | None Listed On Document | |
| Warranty Deed | -- | -- | |
| Warranty Deed | $52,500 | -- | |
| Quit Claim Deed | -- | None Available | |
| Interfamily Deed Transfer | -- | None Available |
Mortgage History
| Date | Status | Loan Amount | Loan Type |
|---|---|---|---|
| Open | $190,000 | New Conventional | |
| Previous Owner | $144,530 | New Conventional | |
| Previous Owner | $8,000,000 | Stand Alone Refi Refinance Of Original Loan | |
| Previous Owner | $136,526 | FHA | |
| Previous Owner | $141,705 | FHA | |
| Previous Owner | $134,500 | New Conventional | |
| Previous Owner | $40,000 | Credit Line Revolving | |
| Previous Owner | $15,000 | Credit Line Revolving |
Property History
| Date | Event | Price | Change | Sq Ft Price |
|---|---|---|---|---|
| 05/09/2025 05/09/25 | Sold | $200,000 | +0.5% | $76 / Sq Ft |
| 04/06/2025 04/06/25 | Pending | -- | -- | -- |
| 04/04/2025 04/04/25 | For Sale | $199,000 | 0.0% | $75 / Sq Ft |
| 03/18/2025 03/18/25 | Pending | -- | -- | -- |
| 03/01/2025 03/01/25 | For Sale | $199,000 | +33.6% | $75 / Sq Ft |
| 10/11/2019 10/11/19 | Sold | $149,000 | 0.0% | $49 / Sq Ft |
| 10/11/2019 10/11/19 | Sold | $149,000 | 0.0% | $56 / Sq Ft |
| 09/02/2019 09/02/19 | Pending | -- | -- | -- |
| 08/30/2019 08/30/19 | Pending | -- | -- | -- |
| 06/02/2019 06/02/19 | For Sale | $149,000 | -9.6% | $49 / Sq Ft |
| 01/17/2019 01/17/19 | For Sale | $164,900 | -- | $62 / Sq Ft |
Tax History Compared to Growth
Tax History
| Year | Tax Paid | Tax Assessment Tax Assessment Total Assessment is a certain percentage of the fair market value that is determined by local assessors to be the total taxable value of land and additions on the property. | Land | Improvement |
|---|---|---|---|---|
| 2024 | $3,686 | $206,300 | $19,700 | $186,600 |
| 2023 | $3,286 | $206,300 | $19,700 | $186,600 |
| 2022 | $3,106 | $158,800 | $13,600 | $145,200 |
| 2021 | $3,800 | $154,000 | $13,600 | $140,400 |
| 2020 | $3,800 | $190,500 | $15,200 | $175,300 |
| 2019 | $3,482 | $167,900 | $0 | $0 |
| 2018 | $3,258 | $167,900 | $0 | $0 |
| 2017 | $3,258 | $159,400 | $0 | $0 |
| 2016 | $3,046 | $159,400 | $0 | $0 |
| 2015 | $3,480 | $174,900 | $0 | $0 |
| 2014 | $3,480 | $174,900 | $0 | $0 |
Agents Affiliated with this Home
-
Alesha Butikofer

Seller's Agent in 2025
Alesha Butikofer
Century 21 Signature Real Estate - Oelwein
(563) 380-0831
14 Total Sales
-
asdf asdf
a
Buyer's Agent in 2025
asdf asdf
NON-MEMBER
-
Joe Leiser
J
Seller's Agent in 2019
Joe Leiser
UNKNOWN OFFICE
(563) 556-5721
148 Total Sales
-
R
Seller's Agent in 2019
Robert Wendt
GNB Real Estate - Manchester
-
Susan Meyer

Buyer's Agent in 2019
Susan Meyer
EXIT Unlimited
(563) 590-7826
287 Total Sales
Map
Source: Northeast Iowa Regional Board of REALTORS®
MLS Number: NBR20190296
APN: 630-29-41-079-00
- 304 E Union St
- 409 N Brewer St
- 412 N Franklin St
- 708 N Franklin St
- 305 E Butler St
- 712 N Franklin St
- 205th Avenue
- 820 Sherman Ave
- 928 Red Oak St
- 1025 Sage Oak Cir
- 1019 Sage Oak Cir
- 812 E Howard St
- 300 S Brewer St
- 210th Street
- 312 S Brewer St
- 800 E Main St
- 311 W Marion St
- 1027 New St
- 840 E Union St
- 411 Seeley St

