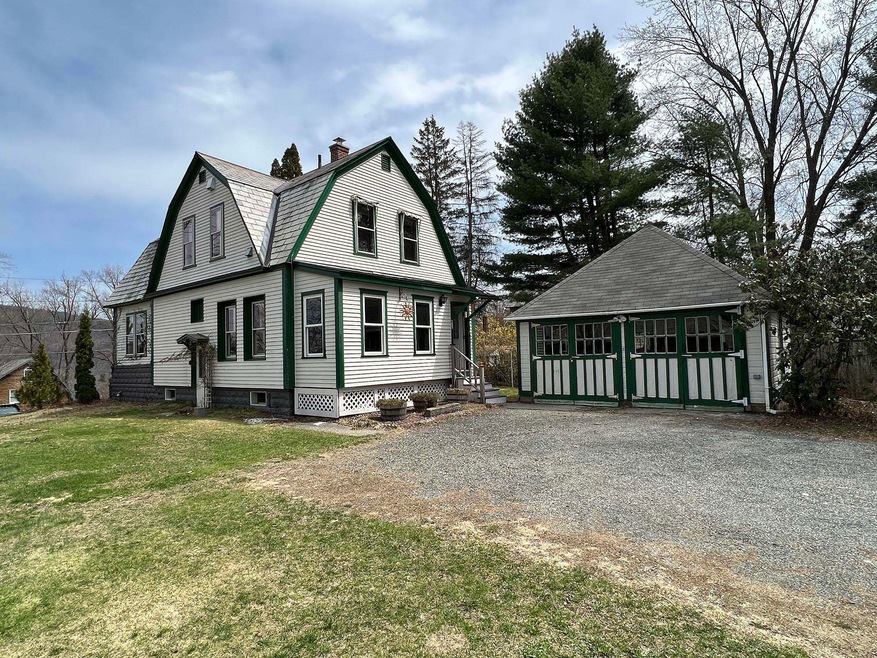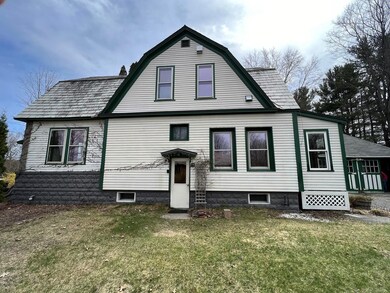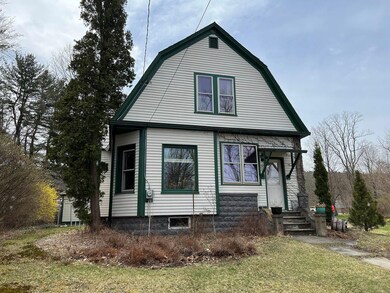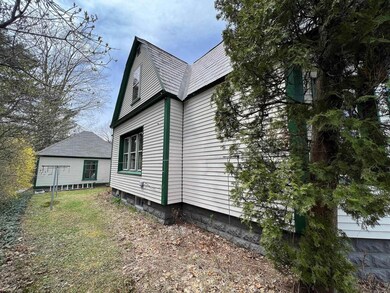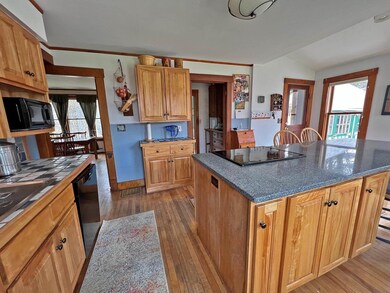
208 Fairview St Brattleboro, VT 05301
Estimated Value: $389,000 - $419,409
Highlights
- Colonial Architecture
- Walk-In Pantry
- Double Pane Windows
- Wood Flooring
- 2 Car Detached Garage
- Dehumidifier
About This Home
As of July 2022This home is truly one of a kind. Completely renovated four-gable gambrel with a carriage house garage on a double lot on a quiet street. The front porch has been enclosed to create a home office. The dry basement is partially-finished as a rec room with the remainder providing ample storage. The eat-in kitchen includes a 3.5 by 9 foot granite countertop with a walk-through pantry just to the side. Both bathrooms have ceramic tile surrounds for the shower/tub. All original trim is rock maple and floors are river or yellow birch. One of the owners is a former builder and completed the room-by-room deep energy retrofit over a 12-year span. - "Deep Energy Makeover: One Step at a Time" - "A Green Bath Retrofit: From Structure to Finish" - "A Fast Kitchen Made with SIPS" Energy features in this home include R12 basement insulation, R19 wall insulation, R50 attic insulation, double-pane low-e replacement sashes with airtight storm windows, and a SuperStor R10 domestic hot water tank. The superior insulation and air sealing mean this home has some of the lowest energy bills in Brattleboro. Heating runs about 450 gallons and electric about 5600 kilowatt hours a year. That translated last year into just $180 per month for all our energy! Check those numbers against other 2,200 square foot homes on the market. Delayed showings until 4/30/22. Open Houses: Saturday, April 30, Sunday May 1 - 12-2pm each day.
Last Agent to Sell the Property
Berkley & Veller Greenwood Country License #081.0134022 Listed on: 04/25/2022
Home Details
Home Type
- Single Family
Est. Annual Taxes
- $6,118
Year Built
- Built in 1904
Lot Details
- 0.46 Acre Lot
- Level Lot
Parking
- 2 Car Detached Garage
- Gravel Driveway
- Shared Driveway
- Off-Street Parking
Home Design
- Colonial Architecture
- Concrete Foundation
- Slab Foundation
- Poured Concrete
- Wood Frame Construction
- Shingle Roof
- Slate Roof
- Metal Roof
- Wood Siding
- Clap Board Siding
Interior Spaces
- 2-Story Property
- Ceiling Fan
- Double Pane Windows
- Low Emissivity Windows
Kitchen
- Walk-In Pantry
- Stove
- ENERGY STAR Qualified Dishwasher
Flooring
- Wood
- Tile
Bedrooms and Bathrooms
- 3 Bedrooms
Laundry
- Dryer
- Washer
Basement
- Walk-Out Basement
- Basement Fills Entire Space Under The House
- Connecting Stairway
- Interior Basement Entry
- Laundry in Basement
- Crawl Space
Schools
- Brattleboro Elementary Schools
- Brattleboro Area Middle School
- Brattleboro High School
Utilities
- Dehumidifier
- Baseboard Heating
- Hot Water Heating System
- Heating System Uses Oil
- Radiant Heating System
- 100 Amp Service
- High Speed Internet
- Phone Available
- Cable TV Available
Ownership History
Purchase Details
Home Financials for this Owner
Home Financials are based on the most recent Mortgage that was taken out on this home.Similar Homes in Brattleboro, VT
Home Values in the Area
Average Home Value in this Area
Purchase History
| Date | Buyer | Sale Price | Title Company |
|---|---|---|---|
| Navage Corey E | $380,000 | -- |
Property History
| Date | Event | Price | Change | Sq Ft Price |
|---|---|---|---|---|
| 07/06/2022 07/06/22 | Sold | $380,000 | +16.9% | $177 / Sq Ft |
| 05/03/2022 05/03/22 | Pending | -- | -- | -- |
| 04/25/2022 04/25/22 | For Sale | $325,000 | -- | $152 / Sq Ft |
Tax History Compared to Growth
Tax History
| Year | Tax Paid | Tax Assessment Tax Assessment Total Assessment is a certain percentage of the fair market value that is determined by local assessors to be the total taxable value of land and additions on the property. | Land | Improvement |
|---|---|---|---|---|
| 2024 | $6,517 | $200,710 | $53,800 | $146,910 |
| 2023 | $6,015 | $200,710 | $53,800 | $146,910 |
| 2022 | $5,845 | $200,710 | $53,800 | $146,910 |
| 2021 | $6,118 | $200,710 | $53,800 | $146,910 |
| 2020 | $6,009 | $200,710 | $53,800 | $146,910 |
| 2019 | $5,832 | $200,710 | $53,800 | $146,910 |
| 2018 | $5,738 | $200,710 | $53,800 | $146,910 |
| 2016 | $5,645 | $200,710 | $53,800 | $146,910 |
Agents Affiliated with this Home
-
John Hatton

Seller's Agent in 2022
John Hatton
Berkley & Veller Greenwood Country
(802) 254-6400
34 in this area
87 Total Sales
-
Thomas Dahlin

Buyer's Agent in 2022
Thomas Dahlin
Berkley & Veller Greenwood Country
(802) 380-0235
59 in this area
143 Total Sales
Map
Source: PrimeMLS
MLS Number: 4906660
APN: 081-025-15809
- 208 Fairview St
- 226 Fairview St
- 54 Winter St
- 232 Fairview St
- 238 - 240 Fairview St
- 186 Maple St
- 58 Winter St
- 00 Winter St
- 194 Maple St
- 238 Fairview St
- 207 Fairview St
- 188 Fairview St
- 180 Maple St
- 70 Winter St
- 212-214 Maple St
- 212 Maple St
- 43 Winter St
- 195 Fairview St
- 174 Maple St Unit 315412.000
- 174 Maple St
