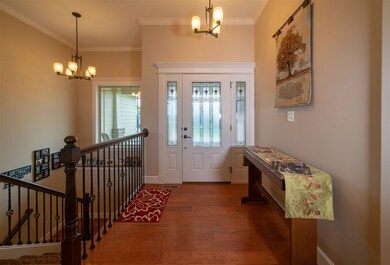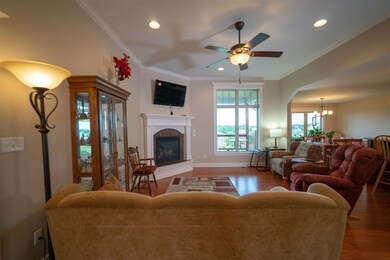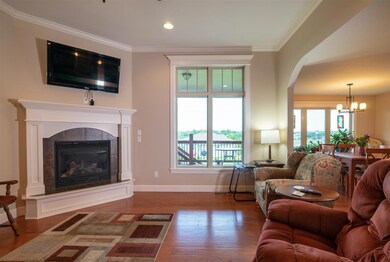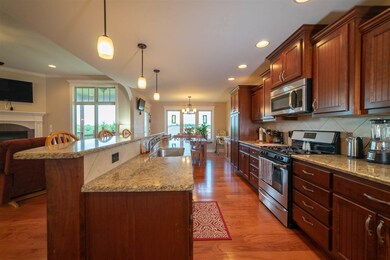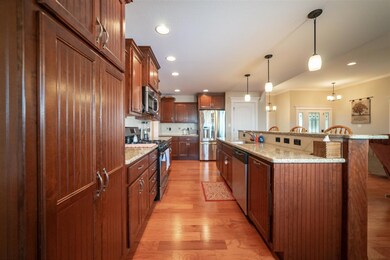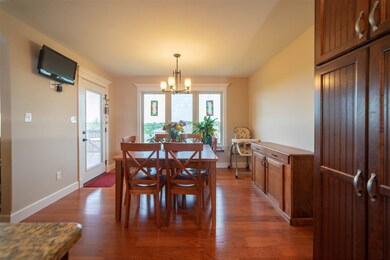
208 Fourwinds Ct Manhattan, KS 66503
Amherst and Miller NeighborhoodHighlights
- Ranch Style House
- Wood Flooring
- Workshop
- Amanda Arnold Elementary School Rated A
- Main Floor Bedroom
- 3 Car Attached Garage
About This Home
As of October 2023Don't miss this breathtaking Drippe built home on Manhattans West side. Featuring an open floor plan with a beautiful view that makes you feel like you have your own piece of heaven. The master bedroom boast a beautiful beamed ceiling along with a large walk-in closet and full bathroom. Enjoy the fireplace in the living room on those cool days and nights. Kitchen has a large eating bar and all appliances included. The lower lever features a walk-out family room and a work shop that can be a 5th bedroom with little work. There is also a 2nd water heater that is on demand for those high use times. A wonderful landscaped yard complete with a playset and raised garden beds and ease of watering with a sprinkler system. You can enjoy your family time from the covered deck with access from the dining area that makes it a great additional space for entertaining as well. You won't want to miss this home as it has everything you need.
Last Agent to Sell the Property
K.W. One Legacy Partners License #BR00043324 Listed on: 08/09/2018
Home Details
Home Type
- Single Family
Est. Annual Taxes
- $5,657
Year Built
- Built in 2013
Lot Details
- 0.41 Acre Lot
- Sprinkler System
Home Design
- Ranch Style House
- Poured Concrete
- Wood Frame Construction
- Architectural Shingle Roof
- Stone Exterior Construction
- Hardboard
Interior Spaces
- 3,244 Sq Ft Home
- Ceiling Fan
- Fireplace Mantel
- Gas Fireplace
- Family Room Downstairs
- Living Room with Fireplace
- Dining Room
- Workshop
- Laundry on main level
Kitchen
- Eat-In Kitchen
- Oven or Range
- Microwave
- Dishwasher
- Disposal
Flooring
- Wood
- Carpet
Bedrooms and Bathrooms
- 4 Bedrooms | 3 Main Level Bedrooms
- Walk-In Closet
- 3 Full Bathrooms
Finished Basement
- Walk-Out Basement
- Basement Fills Entire Space Under The House
- 1 Bathroom in Basement
- 1 Bedroom in Basement
- Basement Window Egress
Parking
- 3 Car Attached Garage
- Garage Door Opener
- Driveway
Additional Features
- Covered Deck
- Forced Air Heating and Cooling System
Similar Homes in Manhattan, KS
Home Values in the Area
Average Home Value in this Area
Mortgage History
| Date | Status | Loan Amount | Loan Type |
|---|---|---|---|
| Closed | $280,000 | New Conventional | |
| Closed | $220,000 | New Conventional |
Property History
| Date | Event | Price | Change | Sq Ft Price |
|---|---|---|---|---|
| 10/12/2023 10/12/23 | Sold | -- | -- | -- |
| 09/06/2023 09/06/23 | Pending | -- | -- | -- |
| 08/07/2023 08/07/23 | For Sale | $460,000 | +26.0% | $142 / Sq Ft |
| 01/25/2019 01/25/19 | Sold | -- | -- | -- |
| 10/25/2018 10/25/18 | Pending | -- | -- | -- |
| 08/09/2018 08/09/18 | For Sale | $365,000 | -- | $113 / Sq Ft |
Tax History Compared to Growth
Tax History
| Year | Tax Paid | Tax Assessment Tax Assessment Total Assessment is a certain percentage of the fair market value that is determined by local assessors to be the total taxable value of land and additions on the property. | Land | Improvement |
|---|---|---|---|---|
| 2025 | $10,277 | $51,601 | $4,635 | $46,966 |
| 2024 | $10,277 | $52,746 | $4,409 | $48,337 |
| 2023 | $10,001 | $51,210 | $4,507 | $46,703 |
| 2022 | $9,622 | $45,634 | $4,020 | $41,614 |
| 2021 | $8,749 | $40,745 | $4,017 | $36,728 |
| 2020 | $8,736 | $39,986 | $3,999 | $35,987 |
| 2019 | $8,749 | $39,752 | $3,809 | $35,943 |
| 2018 | $8,375 | $39,359 | $3,735 | $35,624 |
| 2017 | $8,230 | $39,325 | $3,547 | $35,778 |
| 2016 | $8,080 | $38,593 | $3,748 | $34,845 |
| 2014 | -- | $0 | $0 | $0 |
Agents Affiliated with this Home
-
Trish Beggs

Seller's Agent in 2023
Trish Beggs
Rockhill Real Estate Group
(785) 243-0829
34 in this area
184 Total Sales
-
Therese Adams

Buyer's Agent in 2023
Therese Adams
Coldwell Banker Real Estate Advisors
(785) 565-8761
10 in this area
127 Total Sales
-
Dawn Belville

Seller's Agent in 2019
Dawn Belville
K.W. One Legacy Partners
(785) 556-6544
3 in this area
51 Total Sales
-
Christy Walter

Buyer's Agent in 2019
Christy Walter
Hallmark Homes, Inc.
(785) 341-1530
22 in this area
132 Total Sales
Map
Source: Flint Hills Association of REALTORS®
MLS Number: FHR20182355
APN: 216-14-0-30-03-035.00-0
- 3717 Shadow Wood Ln
- 3119 Chic Cir
- 3708 Birch Ct
- 3008 Briaroak Rd
- 131 Ej Frick Dr
- 00000 Mt Brier Place
- 420 Rosewalk Place
- 108 Drake Dr
- 815 Laussac Dr
- 5729 Goheen Dr
- 155 S Dartmouth Dr
- 3016 Tamarak Dr
- 3125 Shaffer St
- 430 Warner Park Rd
- 1012 Lobdell Dr
- 433 Warner Park Rd
- 1312 Wreath Ave
- 3009 Claflin Rd
- 1109 S Mill Point Cir
- 1414 Westwind Dr

