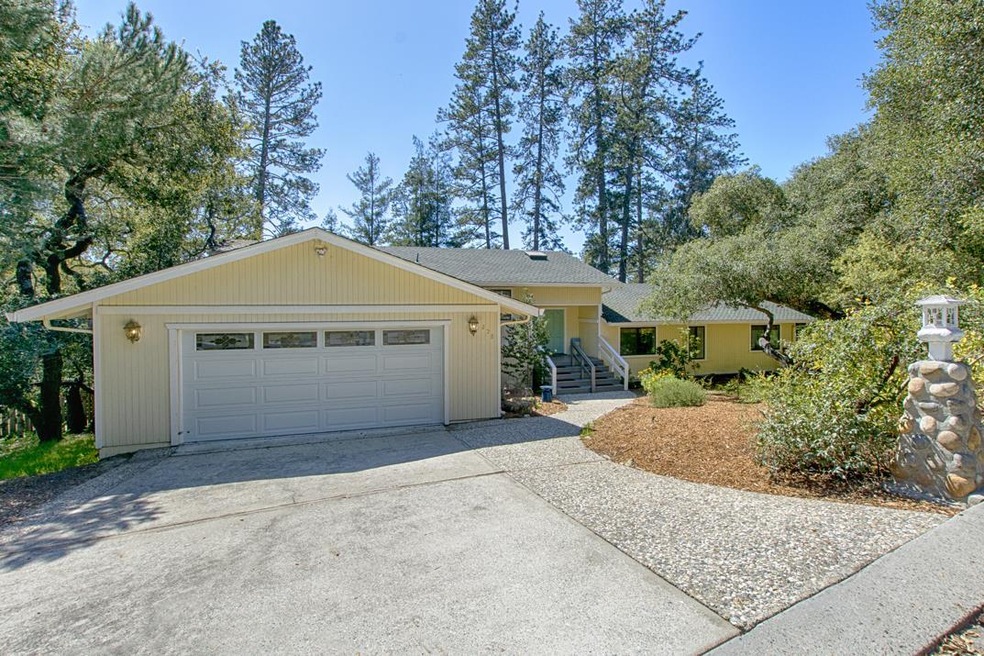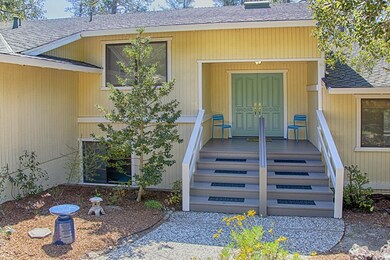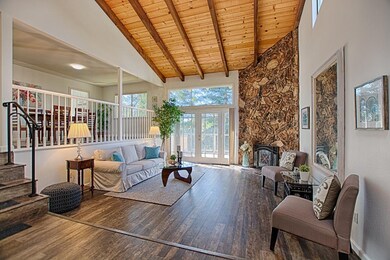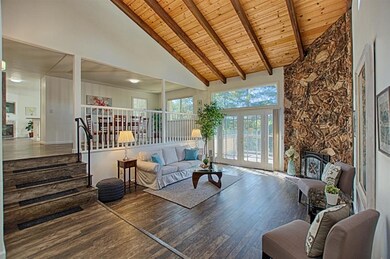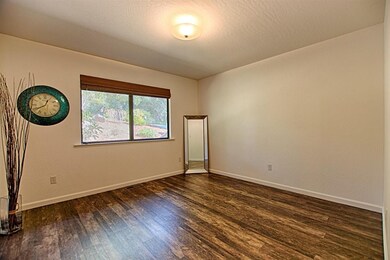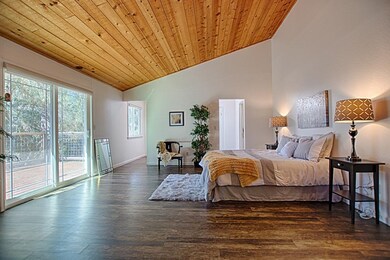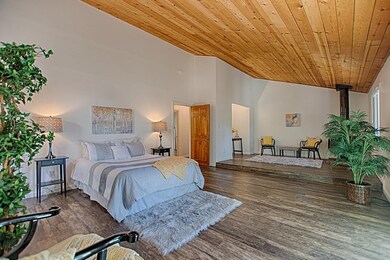
208 Hidden Glen Dr Scotts Valley, CA 95066
Estimated Value: $1,786,000 - $2,149,459
Highlights
- Stables
- Horse Property
- Private Pool
- Brook Knoll Elementary School Rated A-
- Wine Cellar
- Primary Bedroom Suite
About This Home
As of June 2020Light-Filled Retreat in coveted Hidden Glen combines the best features of open-concept design plus a variety of flexible and private living spaces. The main level greets you with soaring wood-beamed ceilings, tree-view clerestory windows, and wide French doors leading to an entertainment deck, all overlooked by a banquet-sized dining room. The kitchen features granite counters, an island with counter seating, and a walk-in pantry. The bedroom wing features a huge master suite with vaulted beamed ceiling, dual walk-in closets, glass sliders to a private deck and fenced-in garden area. The spa-like master bath features a rain-head shower and walk-in tub. The lower level features a spacious living area with stone fireplace, separate bedroom, full bath and private-entry deck plus a fenced-in yard. Hidden Glen Community include tennis courts, pool, and horse stables/amenities. Walk/ride to Henry Cowell Park.
Last Agent to Sell the Property
Gina Carling
David Lyng Real Estate License #01480003 Listed on: 03/30/2020

Home Details
Home Type
- Single Family
Est. Annual Taxes
- $16,554
Year Built
- 1978
Lot Details
- 0.69 Acre Lot
- Kennel or Dog Run
- Partially Fenced Property
- Secluded Lot
- Gentle Sloping Lot
- Sprinklers on Timer
- Drought Tolerant Landscaping
- Grass Covered Lot
- Back Yard
HOA Fees
- $216 Monthly HOA Fees
Parking
- 2 Car Garage
- 2 Carport Spaces
- On-Street Parking
- Off-Street Parking
Property Views
- Skyline
- Forest
- Neighborhood
Home Design
- Custom Home
- Traditional Architecture
- Pillar, Post or Pier Foundation
- Composition Roof
- Concrete Perimeter Foundation
Interior Spaces
- 3,557 Sq Ft Home
- 1-Story Property
- Wet Bar
- Beamed Ceilings
- Vaulted Ceiling
- Ceiling Fan
- Skylights in Kitchen
- Wood Burning Fireplace
- Free Standing Fireplace
- Gas Log Fireplace
- Double Pane Windows
- Formal Entry
- Wine Cellar
- Family Room with Fireplace
- 4 Fireplaces
- Living Room with Fireplace
- Formal Dining Room
- Den
- Recreation Room
- Utility Room
Kitchen
- Open to Family Room
- Built-In Double Oven
- Electric Oven
- Electric Cooktop
- Microwave
- Freezer
- Dishwasher
- ENERGY STAR Qualified Appliances
- Kitchen Island
- Granite Countertops
- Disposal
Flooring
- Laminate
- Tile
Bedrooms and Bathrooms
- 5 Bedrooms
- Fireplace in Primary Bedroom
- Primary Bedroom Suite
- Walk-In Closet
- 3 Full Bathrooms
- Dual Sinks
- Dual Flush Toilets
- Low Flow Toliet
- Jetted Tub in Primary Bathroom
- Bathtub with Shower
- Walk-in Shower
- Low Flow Shower
Laundry
- Laundry Room
- Laundry on upper level
- Dryer
- Washer
- Laundry Tub
Outdoor Features
- Private Pool
- Horse Property
- Boarding Facilities
- Deck
Utilities
- Forced Air Zoned Heating System
- Wood Insert Heater
- Vented Exhaust Fan
- Septic Tank
Additional Features
- Ground Level Unit
- Stables
Community Details
Overview
- Association fees include maintenance - common area, maintenance - road, pool spa or tennis, reserves
- Hidden Glen Property Owners Association
- Greenbelt
Recreation
- Tennis Courts
- Community Playground
- Community Pool
Ownership History
Purchase Details
Home Financials for this Owner
Home Financials are based on the most recent Mortgage that was taken out on this home.Purchase Details
Home Financials for this Owner
Home Financials are based on the most recent Mortgage that was taken out on this home.Purchase Details
Purchase Details
Similar Homes in Scotts Valley, CA
Home Values in the Area
Average Home Value in this Area
Purchase History
| Date | Buyer | Sale Price | Title Company |
|---|---|---|---|
| Tremaine Kathryn Hamilton | -- | Lawyers Title | |
| Tremaine Michael Baker Lucas | -- | Lawyers Title | |
| Tremaine Michael Baker Lucas | $1,400,000 | First American Title Company | |
| Glumac Bernadette | -- | None Available | |
| The Pierce Living Trust | -- | None Available |
Mortgage History
| Date | Status | Borrower | Loan Amount |
|---|---|---|---|
| Open | Tremaine Kathryn Hamilton | $705,200 | |
| Closed | Tremaine Michael Baker Lucas | $980,000 | |
| Previous Owner | Glumac Bernadette | $102,500 |
Property History
| Date | Event | Price | Change | Sq Ft Price |
|---|---|---|---|---|
| 06/08/2020 06/08/20 | Sold | $1,400,000 | -6.6% | $394 / Sq Ft |
| 05/18/2020 05/18/20 | Pending | -- | -- | -- |
| 03/30/2020 03/30/20 | For Sale | $1,499,000 | -- | $421 / Sq Ft |
Tax History Compared to Growth
Tax History
| Year | Tax Paid | Tax Assessment Tax Assessment Total Assessment is a certain percentage of the fair market value that is determined by local assessors to be the total taxable value of land and additions on the property. | Land | Improvement |
|---|---|---|---|---|
| 2023 | $16,554 | $1,471,650 | $735,825 | $735,825 |
| 2022 | $16,295 | $1,442,794 | $721,397 | $721,397 |
| 2021 | $15,900 | $1,414,504 | $707,252 | $707,252 |
| 2020 | $4,591 | $385,364 | $61,550 | $323,814 |
| 2019 | $4,527 | $377,808 | $60,343 | $317,465 |
| 2018 | $4,270 | $370,399 | $59,159 | $311,240 |
| 2017 | $4,179 | $363,137 | $57,999 | $305,138 |
| 2016 | $4,016 | $356,017 | $56,862 | $299,155 |
| 2015 | $4,004 | $350,669 | $56,008 | $294,661 |
| 2014 | -- | $343,800 | $54,911 | $288,889 |
Agents Affiliated with this Home
-

Seller's Agent in 2020
Gina Carling
David Lyng Real Estate
(831) 818-0771
62 Total Sales
-
Trisha Christensen

Buyer's Agent in 2020
Trisha Christensen
Sereno Group
(831) 402-6129
23 Total Sales
Map
Source: MLSListings
MLS Number: ML81787262
APN: 067-533-06-000
- 000 Hidden Glen Dr
- 112 Alto Sol Ct
- 240 Baja Sol Dr
- 205 Blueberry Dr
- 625 Lassen Park Ct
- 601 Lassen Park Ct
- 501 Shasta Park Ct
- 21 Horseshoe Ct
- 444 Whispering Pines Dr Unit 116
- 444 Whispering Pines Dr Unit 130
- 17 Carriage Ln
- 7 Arabian Way
- 225 Mount Hermon Rd Unit 154
- 225 Mount Hermon Rd Unit 211
- 225 Mount Hermon Rd Unit 107
- 118 Ponderosa Ct
- 900 Lundy Ln
- 3535 Glen Canyon Rd
- 141 Navigator Dr
- 152 Montclair Dr
- 208 Hidden Glen Dr
- 00 Hidden Glen Dr
- 216 Hidden Glen Dr
- 108 Spreading Oak Dr
- 101 Spreading Oak Dr Unit 2258172-18411
- 101 Spreading Oak Dr
- 224 Hidden Glen Dr
- 109 Spreading Oak Dr
- 116 Spreading Oak Dr
- 219 Hidden Glen Dr
- 1261 Whispering Pines Dr
- 1251 Whispering Pines Dr
- 232 Hidden Glen Dr
- 117 Spreading Oak Dr
- 3000 Graham Hill Rd
- 231 Hidden Glen Dr
- 1263 Whispering Pines Dr
- 1245 Whispering Pines Dr
- 124 Spreading Oak Dr
- 125 Spreading Oak Dr
