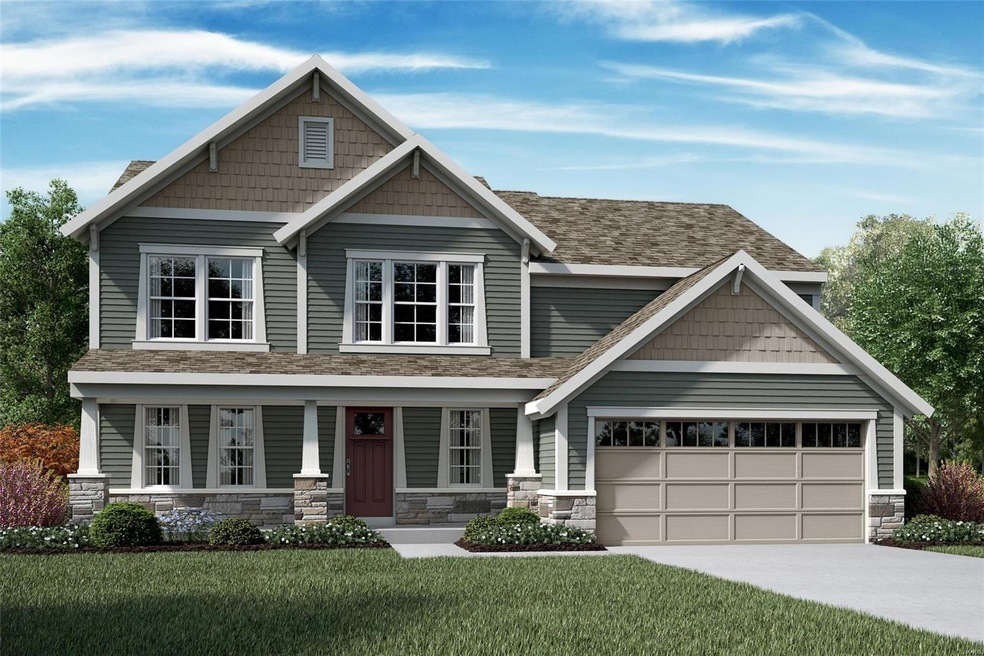
208 Kerry Downs Dr Dardenne Prairie, MO 63368
Highlights
- Recreation Room
- Traditional Architecture
- Breakfast Room
- Crossroads Elementary School Rated A-
- Great Room
- 2 Car Attached Garage
About This Home
As of October 2024Stunning new Avery Western Craftsman plan by Fischer Homes in beautiful Inverness. Abounding with charm and character, this home offers a gourmet kitchen with large island, stainless steel appliances, upgraded multi-height cabinetry with soft close hinges, quartz counters, walk-in pantry, pocket office and walk-out morning room all open to the spacious and dramatic 2 story family room with a corner gas fireplace. Take a few steps down to the included rec room. Luxurious homeowners retreat is on its own level with an en suite that includes a double bowl vanity, walk-in shower and HUGE walk-in closet with laundry room access for easy laundry days. There are 3 additional bedrooms and a centrally located hall bathroom. Walk-out basement with full bath rough-in and a 2 bay garage.
Home Details
Home Type
- Single Family
Est. Annual Taxes
- $1,004
Lot Details
- 10,816 Sq Ft Lot
- Lot Dimensions are 64x169
HOA Fees
- $51 Monthly HOA Fees
Parking
- 2 Car Attached Garage
- Driveway
Home Design
- Traditional Architecture
- Split Level Home
- Brick or Stone Veneer
- Vinyl Siding
Interior Spaces
- 2,612 Sq Ft Home
- Gas Fireplace
- Great Room
- Breakfast Room
- Recreation Room
Kitchen
- Microwave
- Dishwasher
- Disposal
Flooring
- Carpet
- Luxury Vinyl Plank Tile
Bedrooms and Bathrooms
- 4 Bedrooms
Basement
- Basement Fills Entire Space Under The House
- Stubbed For A Bathroom
Schools
- Crossroads Elem. Elementary School
- Frontier Middle School
- Liberty High School
Utilities
- Forced Air Heating System
Community Details
- Built by Fischer Homes
- Avery
Listing and Financial Details
- Assessor Parcel Number 4-0033-D233-00-0377.000000
Ownership History
Purchase Details
Home Financials for this Owner
Home Financials are based on the most recent Mortgage that was taken out on this home.Purchase Details
Similar Homes in the area
Home Values in the Area
Average Home Value in this Area
Purchase History
| Date | Type | Sale Price | Title Company |
|---|---|---|---|
| Warranty Deed | -- | None Listed On Document | |
| Special Warranty Deed | -- | None Listed On Document |
Mortgage History
| Date | Status | Loan Amount | Loan Type |
|---|---|---|---|
| Open | $476,706 | New Conventional |
Property History
| Date | Event | Price | Change | Sq Ft Price |
|---|---|---|---|---|
| 10/17/2024 10/17/24 | Sold | -- | -- | -- |
| 07/23/2024 07/23/24 | Pending | -- | -- | -- |
| 07/23/2024 07/23/24 | For Sale | $635,608 | -- | $243 / Sq Ft |
Tax History Compared to Growth
Tax History
| Year | Tax Paid | Tax Assessment Tax Assessment Total Assessment is a certain percentage of the fair market value that is determined by local assessors to be the total taxable value of land and additions on the property. | Land | Improvement |
|---|---|---|---|---|
| 2025 | $1,004 | $118,954 | -- | -- |
| 2023 | $1,004 | $15,200 | -- | -- |
Agents Affiliated with this Home
-
Alexander Hencheck

Seller's Agent in 2024
Alexander Hencheck
FH Realty
(513) 469-2400
19 in this area
11,336 Total Sales
-
Default Zmember
D
Buyer's Agent in 2024
Default Zmember
Zdefault Office
(314) 984-9111
22 in this area
8,784 Total Sales
Map
Source: MARIS MLS
MLS Number: MIS24046556
APN: 4-0033-D233-00-0377.0000000
- Carrington Plan at Inverness - Designer Collection
- Winston Plan at Inverness - Designer Collection
- Emmett Plan at Inverness - Designer Collection
- Ivy Plan at Inverness - Designer Collection
- Magnolia Plan at Inverness - Designer Collection
- Grandin Plan at Inverness - Designer Collection
- Calvin Plan at Inverness - Designer Collection
- Charles Plan at Inverness - Designer Collection
- Blair Plan at Inverness - Designer Collection
- Avery Plan at Inverness - Designer Collection
- Stockton Plan at Inverness
- Hemingway Plan at Inverness
- LaSalle Plan at Inverness
- Turnberry Plan at Inverness
- Muirfield Plan at Inverness
- Provence Plan at Inverness
- Tuscany II Plan at Inverness
- Mandalay Plan at Inverness
- 321 Kingsbarns Ct
- 109 Royal Troon Dr
