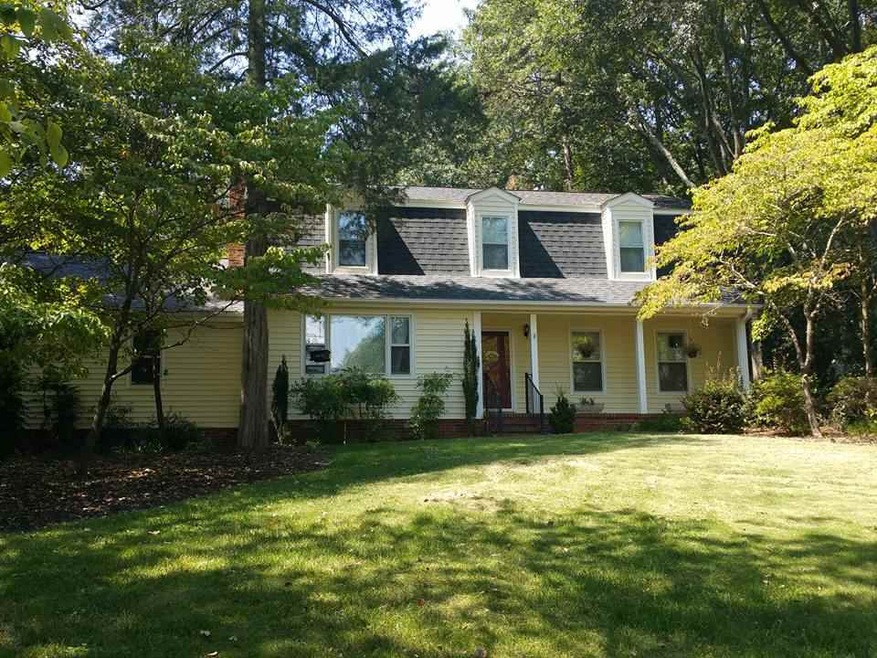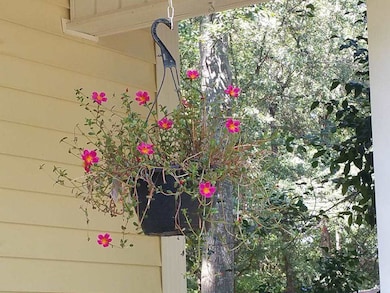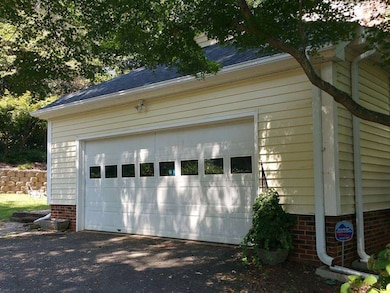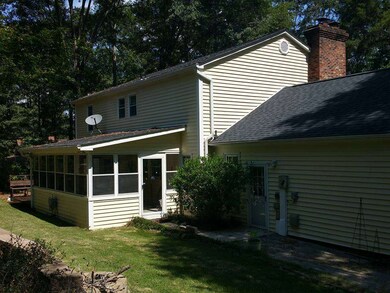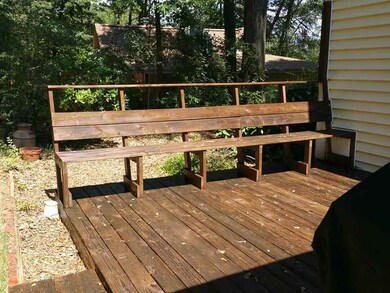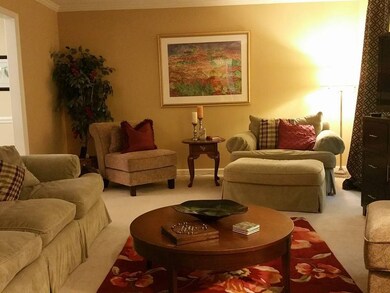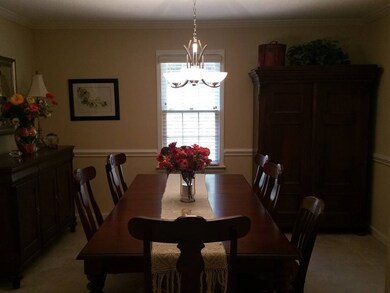
208 Kings Way Clemson, SC 29631
Downtown Clemson NeighborhoodHighlights
- Traditional Architecture
- Main Floor Bedroom
- 2 Car Attached Garage
- Clemson Elementary School Rated A
- No HOA
About This Home
As of March 2020Beautiful 4br/2.5ba/2ga in Camelot. This home has been well taken care of by the current owners and it shows. The lawn is nicely landscaped and has lovely shade trees placed perfectly around the home. There's a large living area as well as a den with a lovely firplace. The kitchen was recently updated with granite counter tops and new stainless appliances. The formal dining room is large enough to accommodate several guests or a large family and there is also a 3 season sunroom that is the perfect place for a morning cup of coffee or evening relaxation. Upstairs you'll find a huge Master suite with an additional fireplace. The master bath has his and her sinks and a large walk in closet. There are 3 additional guest bedrooms that are nicely sized with great closet space. All in all this is a great home with a phenomenal location just minutes from Clemson University, shopping, SWU, and restaurants.
Last Agent to Sell the Property
JW Martin Real Estate License #18675 Listed on: 09/08/2016
Home Details
Home Type
- Single Family
Est. Annual Taxes
- $1,876
Parking
- 2 Car Attached Garage
Home Design
- Traditional Architecture
- Vinyl Siding
Interior Spaces
- 2,332 Sq Ft Home
- 2-Story Property
- Crawl Space
Bedrooms and Bathrooms
- 4 Bedrooms
- Main Floor Bedroom
Location
- City Lot
Schools
- Central Elementary School
- R.C. Edwards Middle School
- D.W. Daniel High School
Community Details
- No Home Owners Association
- Camelot Subdivision
Listing and Financial Details
- Assessor Parcel Number 4064-17-21-2210
Ownership History
Purchase Details
Home Financials for this Owner
Home Financials are based on the most recent Mortgage that was taken out on this home.Purchase Details
Home Financials for this Owner
Home Financials are based on the most recent Mortgage that was taken out on this home.Purchase Details
Home Financials for this Owner
Home Financials are based on the most recent Mortgage that was taken out on this home.Similar Homes in Clemson, SC
Home Values in the Area
Average Home Value in this Area
Purchase History
| Date | Type | Sale Price | Title Company |
|---|---|---|---|
| Deed | $295,000 | None Available | |
| Deed | $221,000 | None Available | |
| Deed | $210,000 | -- |
Mortgage History
| Date | Status | Loan Amount | Loan Type |
|---|---|---|---|
| Open | $231,030 | New Conventional | |
| Closed | $236,000 | New Conventional | |
| Previous Owner | $176,800 | New Conventional | |
| Previous Owner | $168,000 | Future Advance Clause Open End Mortgage |
Property History
| Date | Event | Price | Change | Sq Ft Price |
|---|---|---|---|---|
| 03/09/2020 03/09/20 | Sold | $295,000 | -0.8% | $124 / Sq Ft |
| 02/02/2020 02/02/20 | Pending | -- | -- | -- |
| 01/15/2020 01/15/20 | For Sale | $297,500 | +34.6% | $125 / Sq Ft |
| 10/31/2016 10/31/16 | Sold | $221,000 | -3.9% | $95 / Sq Ft |
| 09/12/2016 09/12/16 | Pending | -- | -- | -- |
| 09/08/2016 09/08/16 | For Sale | $230,000 | +9.5% | $99 / Sq Ft |
| 01/11/2013 01/11/13 | Sold | $210,000 | -6.6% | $90 / Sq Ft |
| 01/11/2013 01/11/13 | Pending | -- | -- | -- |
| 10/26/2012 10/26/12 | For Sale | $224,900 | -- | $96 / Sq Ft |
Tax History Compared to Growth
Tax History
| Year | Tax Paid | Tax Assessment Tax Assessment Total Assessment is a certain percentage of the fair market value that is determined by local assessors to be the total taxable value of land and additions on the property. | Land | Improvement |
|---|---|---|---|---|
| 2024 | $1,876 | $11,800 | $1,400 | $10,400 |
| 2023 | $1,876 | $17,700 | $2,100 | $15,600 |
| 2022 | $4,954 | $17,700 | $2,100 | $15,600 |
| 2021 | $4,960 | $17,700 | $2,100 | $15,600 |
| 2020 | $1,308 | $9,112 | $1,400 | $7,712 |
| 2019 | $1,343 | $9,110 | $1,400 | $7,710 |
| 2018 | $1,389 | $8,840 | $1,600 | $7,240 |
| 2017 | $3,730 | $8,840 | $1,600 | $7,240 |
| 2015 | $2,665 | $8,410 | $0 | $0 |
| 2008 | -- | $7,160 | $1,000 | $6,160 |
Agents Affiliated with this Home
-
Wilson Upstate Group

Seller's Agent in 2020
Wilson Upstate Group
Kw Luxury Lake Living
(864) 986-4425
12 in this area
82 Total Sales
-
Jacob Dean
J
Seller Co-Listing Agent in 2020
Jacob Dean
Real Broker, LLC (22226)
(864) 633-4826
5 in this area
16 Total Sales
-
R
Buyer's Agent in 2020
Robin Dunlap
Dunlap Team Real Estate
-
Joey Martin

Seller's Agent in 2016
Joey Martin
JW Martin Real Estate
(864) 653-0173
3 in this area
61 Total Sales
-
Bill Dunlap
B
Buyer's Agent in 2016
Bill Dunlap
Dunlap Team Real Estate
(864) 506-4129
5 in this area
66 Total Sales
-
G
Seller's Agent in 2013
Granberg Team
RE/MAX
Map
Source: Western Upstate Multiple Listing Service
MLS Number: 20180393
APN: 4064-17-21-2210
- 504 Squire Cir
- 121 Hardin Ave
- 245 Thomas Green Blvd
- 413 Thomas Green Blvd
- 310 Downs Blvd
- 103 Country Walk Cir
- 515 Issaqueena Trail
- 104 Knollwood Dr
- 122 Downs Blvd
- 10 Birch Place
- 203 Ashley Rd
- 116 Shaftsbury Rd
- 119 Shaftsbury Rd
- 913 Berkeley Dr
- 107 Ashley Rd
- 327 Grange Valley Ln
- 107 Creekview Dr
- 111 Maverick Trail
- 124 S Spring St
- 111 Poplar Ct
