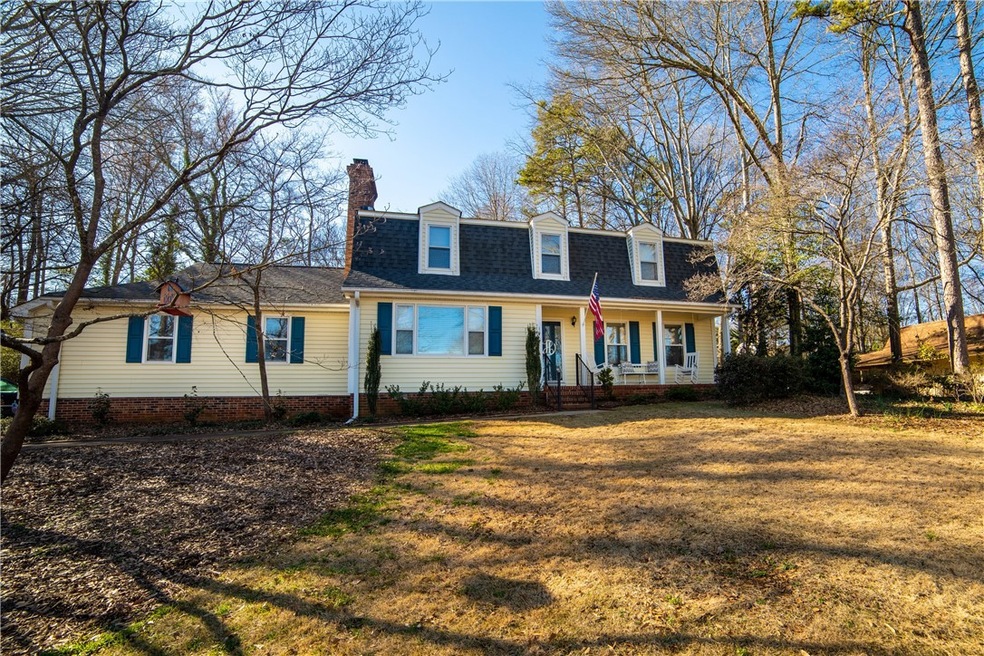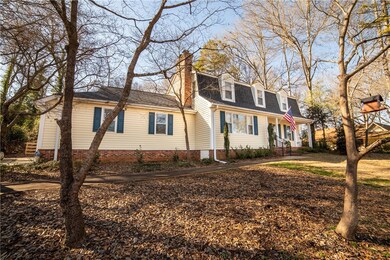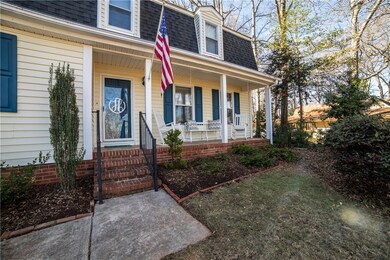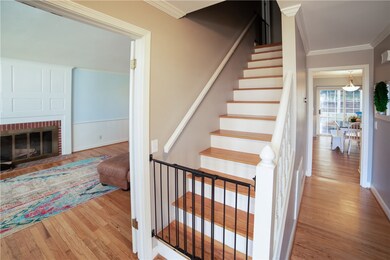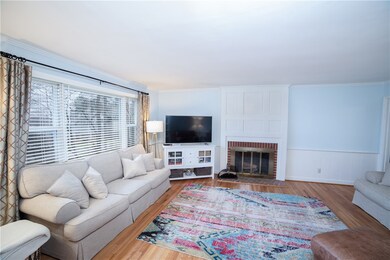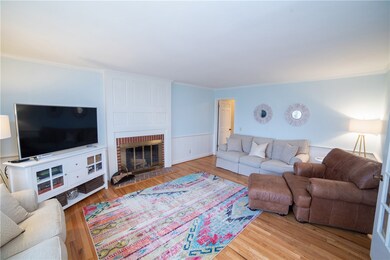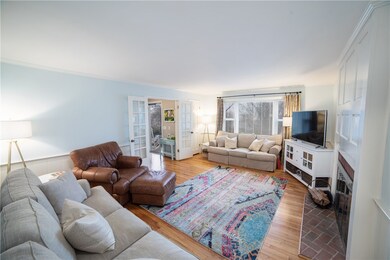
208 Kings Way Clemson, SC 29631
Downtown Clemson NeighborhoodHighlights
- Multiple Fireplaces
- Traditional Architecture
- Separate Formal Living Room
- Clemson Elementary School Rated A
- Wood Flooring
- Sun or Florida Room
About This Home
As of March 2020This one won’t last long! This move-in-ready home is located in the iconic Clemson neighborhood of Camelot, just minutes from Clemson University’s campus. It boasts a large master suite, two living spaces, granite countertops in the newly renovated kitchen, and beautiful hardwood floors. Adjacent to the kitchen is a breakfast area that leads into a 4 season sunroom with views of the outdoor living space. Inside, there is also a formal dining room, 2 fireplaces, 4 bedrooms, 2.5 baths, and a large mudroom that leads to a 2 car garage with ample storage for tools, bikes, and more. This wonderful home is walking distance to Patrick Square’s Town Center, where you will find dining and shopping experiences with a weekly seasonal farmer’s market, a daycare, doctor’s offices, a pharmacy, a butcher, a local fitness club, and much more. The Camelot neighborhood is also home to part of Clemson’s Green Crescent Trail and a city park with a playground. Follow the trail through the woods and end up near Berkley Drive and the local elementary school, Clemson Elementary. Make an appointment today to make this fantastic Clemson home yours.
Last Buyer's Agent
Robin Dunlap
Dunlap Team Real Estate License #61682
Home Details
Home Type
- Single Family
Est. Annual Taxes
- $1,389
Year Built
- Built in 1976
Lot Details
- 0.43 Acre Lot
- Fenced Yard
- Sloped Lot
- Landscaped with Trees
HOA Fees
- $5 Monthly HOA Fees
Parking
- 2 Car Attached Garage
- Garage Door Opener
- Driveway
Home Design
- Traditional Architecture
- Vinyl Siding
Interior Spaces
- 2,380 Sq Ft Home
- 2-Story Property
- Smooth Ceilings
- Ceiling Fan
- Multiple Fireplaces
- Separate Formal Living Room
- Dining Room
- Sun or Florida Room
- Crawl Space
- Storm Windows
Kitchen
- Breakfast Room
- Dishwasher
- Granite Countertops
Flooring
- Wood
- Carpet
- Ceramic Tile
Bedrooms and Bathrooms
- 4 Bedrooms
- Primary bedroom located on second floor
- Walk-In Closet
- Dual Sinks
- Bathtub with Shower
Laundry
- Laundry Room
- Dryer
- Washer
Schools
- Clemson Elementary School
- R.C. Edwards Middle School
- D.W. Daniel High School
Utilities
- Cooling Available
- Heat Pump System
- Underground Utilities
- Phone Available
- Cable TV Available
Additional Features
- Porch
- City Lot
Listing and Financial Details
- Tax Lot 77
- Assessor Parcel Number 4064-17-21-2210
Community Details
Overview
- Camelot Subdivision
Amenities
- Common Area
Recreation
- Community Playground
- Trails
Ownership History
Purchase Details
Home Financials for this Owner
Home Financials are based on the most recent Mortgage that was taken out on this home.Purchase Details
Home Financials for this Owner
Home Financials are based on the most recent Mortgage that was taken out on this home.Purchase Details
Home Financials for this Owner
Home Financials are based on the most recent Mortgage that was taken out on this home.Similar Homes in the area
Home Values in the Area
Average Home Value in this Area
Purchase History
| Date | Type | Sale Price | Title Company |
|---|---|---|---|
| Deed | $295,000 | None Available | |
| Deed | $221,000 | None Available | |
| Deed | $210,000 | -- |
Mortgage History
| Date | Status | Loan Amount | Loan Type |
|---|---|---|---|
| Open | $231,030 | New Conventional | |
| Closed | $236,000 | New Conventional | |
| Previous Owner | $176,800 | New Conventional | |
| Previous Owner | $168,000 | Future Advance Clause Open End Mortgage |
Property History
| Date | Event | Price | Change | Sq Ft Price |
|---|---|---|---|---|
| 03/09/2020 03/09/20 | Sold | $295,000 | -0.8% | $124 / Sq Ft |
| 02/02/2020 02/02/20 | Pending | -- | -- | -- |
| 01/15/2020 01/15/20 | For Sale | $297,500 | +34.6% | $125 / Sq Ft |
| 10/31/2016 10/31/16 | Sold | $221,000 | -3.9% | $95 / Sq Ft |
| 09/12/2016 09/12/16 | Pending | -- | -- | -- |
| 09/08/2016 09/08/16 | For Sale | $230,000 | +9.5% | $99 / Sq Ft |
| 01/11/2013 01/11/13 | Sold | $210,000 | -6.6% | $90 / Sq Ft |
| 01/11/2013 01/11/13 | Pending | -- | -- | -- |
| 10/26/2012 10/26/12 | For Sale | $224,900 | -- | $96 / Sq Ft |
Tax History Compared to Growth
Tax History
| Year | Tax Paid | Tax Assessment Tax Assessment Total Assessment is a certain percentage of the fair market value that is determined by local assessors to be the total taxable value of land and additions on the property. | Land | Improvement |
|---|---|---|---|---|
| 2024 | $1,876 | $11,800 | $1,400 | $10,400 |
| 2023 | $1,876 | $17,700 | $2,100 | $15,600 |
| 2022 | $4,954 | $17,700 | $2,100 | $15,600 |
| 2021 | $4,960 | $17,700 | $2,100 | $15,600 |
| 2020 | $1,308 | $9,112 | $1,400 | $7,712 |
| 2019 | $1,343 | $9,110 | $1,400 | $7,710 |
| 2018 | $1,389 | $8,840 | $1,600 | $7,240 |
| 2017 | $3,730 | $8,840 | $1,600 | $7,240 |
| 2015 | $2,665 | $8,410 | $0 | $0 |
| 2008 | -- | $7,160 | $1,000 | $6,160 |
Agents Affiliated with this Home
-
Wilson Upstate Group

Seller's Agent in 2020
Wilson Upstate Group
Kw Luxury Lake Living
(864) 986-4425
12 in this area
82 Total Sales
-
Jacob Dean
J
Seller Co-Listing Agent in 2020
Jacob Dean
Real Broker, LLC (22226)
(864) 633-4826
5 in this area
16 Total Sales
-
R
Buyer's Agent in 2020
Robin Dunlap
Dunlap Team Real Estate
-
Joey Martin

Seller's Agent in 2016
Joey Martin
JW Martin Real Estate
(864) 653-0173
3 in this area
61 Total Sales
-
Bill Dunlap
B
Buyer's Agent in 2016
Bill Dunlap
Dunlap Team Real Estate
(864) 506-4129
5 in this area
66 Total Sales
-
G
Seller's Agent in 2013
Granberg Team
RE/MAX
Map
Source: Western Upstate Multiple Listing Service
MLS Number: 20224448
APN: 4064-17-21-2210
- 504 Squire Cir
- 121 Hardin Ave
- 245 Thomas Green Blvd
- 413 Thomas Green Blvd
- 310 Downs Blvd
- 103 Country Walk Cir
- 515 Issaqueena Trail
- 104 Knollwood Dr
- 122 Downs Blvd
- 10 Birch Place
- 203 Ashley Rd
- 116 Shaftsbury Rd
- 119 Shaftsbury Rd
- 913 Berkeley Dr
- 107 Ashley Rd
- 327 Grange Valley Ln
- 107 Creekview Dr
- 111 Maverick Trail
- 124 S Spring St
- 111 Poplar Ct
