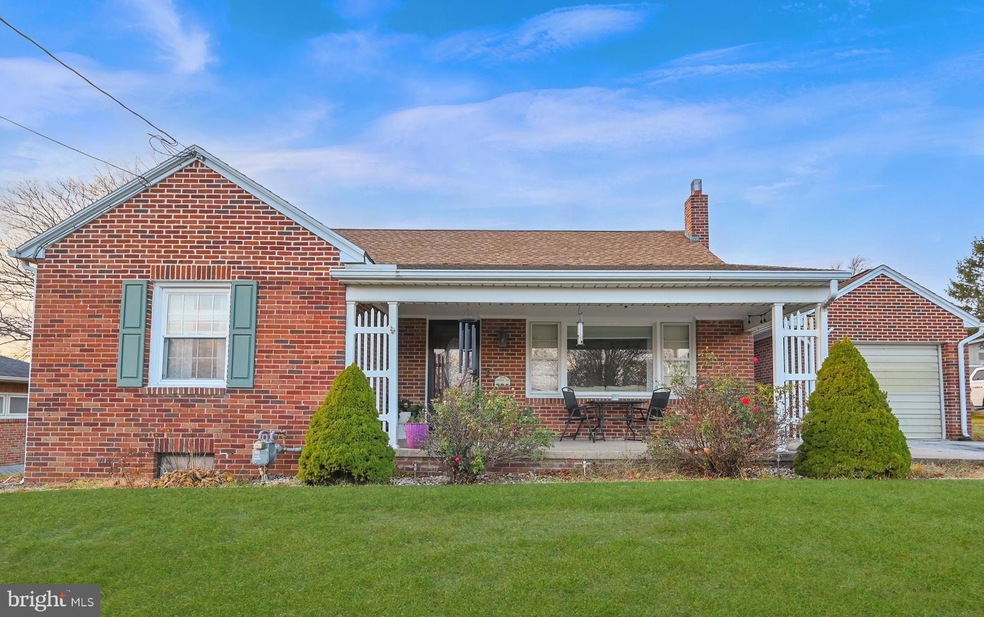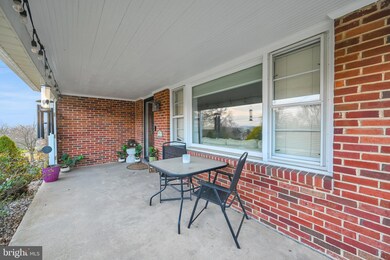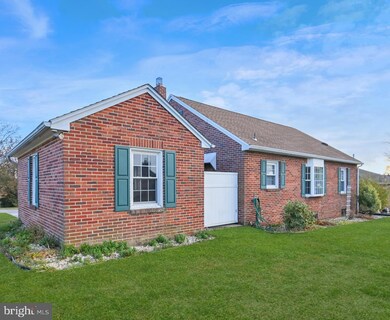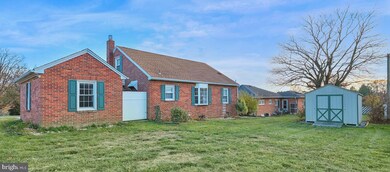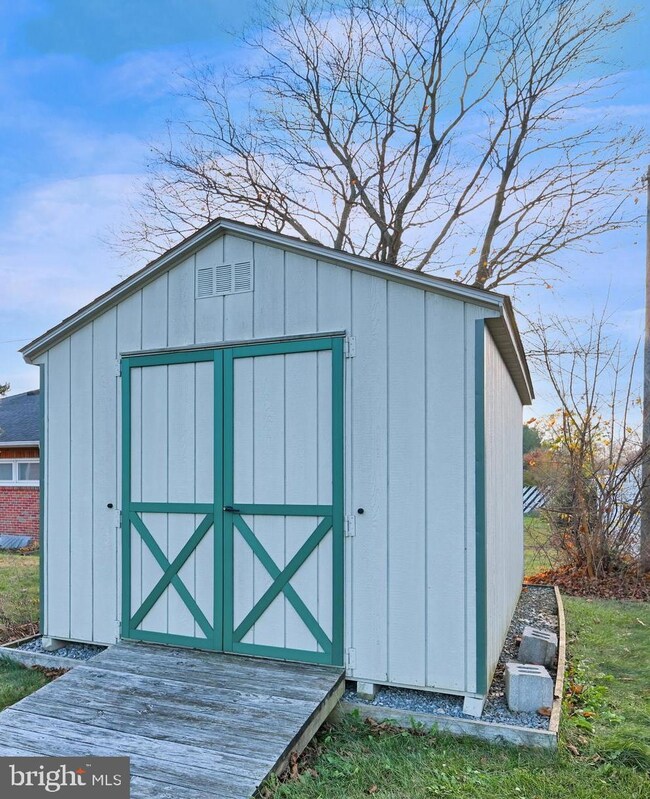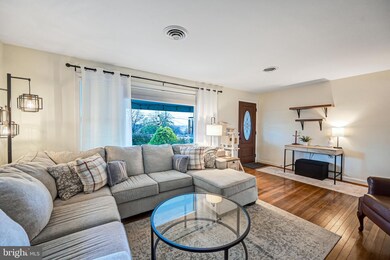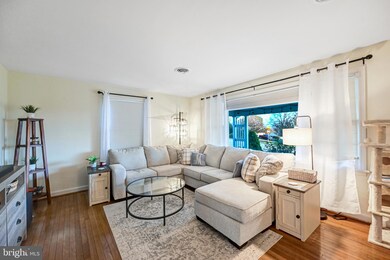
208 Linden Ave Red Lion, PA 17356
Highlights
- Cape Cod Architecture
- Main Floor Bedroom
- 1 Car Detached Garage
- Wood Flooring
- No HOA
- Bay Window
About This Home
As of December 2024Welcome home! A charming, all brick cape cod this home is a dream come true. It is conveniently located to the local library, parks, splash pad, schools, and shopping. You will love the hard wood floors, neutral decor and level backyard. The primary bath has not one but 2 closets. The primary bed and bath are freshly updated. All appliances are staying. The full basement offers lots of storage; or bring your ideas to finish it for additional living space. Schedule your showing today! You won't want to miss out on what this lovely home has to offer.
Last Agent to Sell the Property
Coldwell Banker Realty License #5000407 Listed on: 11/21/2024

Home Details
Home Type
- Single Family
Est. Annual Taxes
- $3,379
Year Built
- Built in 1953
Lot Details
- 0.25 Acre Lot
Parking
- 1 Car Detached Garage
- Front Facing Garage
- Driveway
Home Design
- Cape Cod Architecture
- Brick Exterior Construction
- Block Foundation
- Asphalt Roof
Interior Spaces
- 1,523 Sq Ft Home
- Property has 1.5 Levels
- Built-In Features
- Ceiling Fan
- Awning
- Vinyl Clad Windows
- Window Treatments
- Bay Window
- Living Room
- Dining Room
- Storage Room
Kitchen
- Stove
- Dishwasher
Flooring
- Wood
- Carpet
- Vinyl
Bedrooms and Bathrooms
- Walk-In Closet
Laundry
- Dryer
- Washer
Unfinished Basement
- Basement Fills Entire Space Under The House
- Laundry in Basement
Outdoor Features
- Shed
- Rain Gutters
Schools
- Red Lion Area Junior Middle School
- Red Lion Area Senior High School
Utilities
- Forced Air Heating and Cooling System
- Electric Water Heater
- Phone Available
- Cable TV Available
Community Details
- No Home Owners Association
- Red Lion Boro Subdivision
Listing and Financial Details
- Tax Lot 0031
- Assessor Parcel Number 82-000-04-0031-00-00000
Ownership History
Purchase Details
Home Financials for this Owner
Home Financials are based on the most recent Mortgage that was taken out on this home.Purchase Details
Home Financials for this Owner
Home Financials are based on the most recent Mortgage that was taken out on this home.Purchase Details
Home Financials for this Owner
Home Financials are based on the most recent Mortgage that was taken out on this home.Purchase Details
Home Financials for this Owner
Home Financials are based on the most recent Mortgage that was taken out on this home.Purchase Details
Home Financials for this Owner
Home Financials are based on the most recent Mortgage that was taken out on this home.Purchase Details
Home Financials for this Owner
Home Financials are based on the most recent Mortgage that was taken out on this home.Purchase Details
Similar Homes in Red Lion, PA
Home Values in the Area
Average Home Value in this Area
Purchase History
| Date | Type | Sale Price | Title Company |
|---|---|---|---|
| Deed | $279,900 | None Listed On Document | |
| Deed | $240,000 | Title Service & Escrow | |
| Deed | $223,000 | None Available | |
| Deed | $125,000 | Title Services | |
| Deed | $169,900 | None Available | |
| Deed | $167,000 | None Available | |
| Interfamily Deed Transfer | -- | -- |
Mortgage History
| Date | Status | Loan Amount | Loan Type |
|---|---|---|---|
| Open | $265,905 | New Conventional | |
| Previous Owner | $232,800 | New Conventional | |
| Previous Owner | $200,700 | New Conventional | |
| Previous Owner | $127,687 | VA | |
| Previous Owner | $50,000 | Future Advance Clause Open End Mortgage | |
| Previous Owner | $168,150 | Unknown | |
| Previous Owner | $168,568 | FHA | |
| Previous Owner | $80,000 | Purchase Money Mortgage |
Property History
| Date | Event | Price | Change | Sq Ft Price |
|---|---|---|---|---|
| 12/20/2024 12/20/24 | Sold | $279,900 | 0.0% | $184 / Sq Ft |
| 11/26/2024 11/26/24 | Pending | -- | -- | -- |
| 11/21/2024 11/21/24 | For Sale | $279,900 | +16.6% | $184 / Sq Ft |
| 03/18/2022 03/18/22 | Sold | $240,000 | 0.0% | $158 / Sq Ft |
| 02/12/2022 02/12/22 | Pending | -- | -- | -- |
| 02/09/2022 02/09/22 | For Sale | $240,000 | +7.6% | $158 / Sq Ft |
| 05/27/2021 05/27/21 | Sold | $223,000 | +1.4% | $146 / Sq Ft |
| 03/27/2021 03/27/21 | Pending | -- | -- | -- |
| 03/15/2021 03/15/21 | For Sale | $219,900 | +75.9% | $144 / Sq Ft |
| 07/23/2015 07/23/15 | Sold | $125,000 | -10.7% | $78 / Sq Ft |
| 05/06/2015 05/06/15 | Pending | -- | -- | -- |
| 08/06/2014 08/06/14 | For Sale | $140,000 | -- | $88 / Sq Ft |
Tax History Compared to Growth
Tax History
| Year | Tax Paid | Tax Assessment Tax Assessment Total Assessment is a certain percentage of the fair market value that is determined by local assessors to be the total taxable value of land and additions on the property. | Land | Improvement |
|---|---|---|---|---|
| 2025 | $3,419 | $98,930 | $27,860 | $71,070 |
| 2024 | $3,282 | $98,930 | $27,860 | $71,070 |
| 2023 | $3,282 | $98,930 | $27,860 | $71,070 |
| 2022 | $3,282 | $98,930 | $27,860 | $71,070 |
| 2021 | $3,203 | $98,930 | $27,860 | $71,070 |
| 2020 | $3,203 | $98,930 | $27,860 | $71,070 |
| 2019 | $3,193 | $98,930 | $27,860 | $71,070 |
| 2018 | $3,193 | $98,930 | $27,860 | $71,070 |
| 2017 | $3,193 | $98,930 | $27,860 | $71,070 |
| 2016 | $0 | $98,930 | $27,860 | $71,070 |
| 2015 | -- | $98,930 | $27,860 | $71,070 |
| 2014 | -- | $98,930 | $27,860 | $71,070 |
Agents Affiliated with this Home
-
Denise Lessner
D
Seller's Agent in 2024
Denise Lessner
Coldwell Banker Realty
3 in this area
48 Total Sales
-
Vic & April Jarunas

Buyer's Agent in 2024
Vic & April Jarunas
Iron Valley Real Estate of Lancaster
(717) 475-8438
2 in this area
144 Total Sales
-
Marcy Laferte

Seller's Agent in 2022
Marcy Laferte
Coldwell Banker Realty
(717) 487-7775
7 in this area
76 Total Sales
-
Sharron Minnich

Seller's Agent in 2021
Sharron Minnich
Coldwell Banker Realty
(717) 757-2717
3 in this area
117 Total Sales
-
Laura Elmore
L
Seller's Agent in 2015
Laura Elmore
House Broker Realty LLC
(717) 332-8575
1 in this area
20 Total Sales
-

Buyer's Agent in 2015
Tara Partlow
Coldwell Banker Residential Brokerage-YorkMarket
Map
Source: Bright MLS
MLS Number: PAYK2071756
APN: 82-000-04-0031.00-00000
- 126 Linden Ave
- 533 W Broadway
- 718 W Broadway
- 653 W Broadway
- 327 1st Ave
- 486 Highland Rd
- 347 W Broadway
- 324 W Broadway
- 327 W Maple St
- 305 W Broadway
- 153 Country Ridge Dr
- 167 Country Ridge Dr
- 231 W High St
- 241 Country Ridge Dr
- 400 Carriage Ln Unit 400
- 157 W Gay St
- 0 Taylor Ave
- 540 Bridal Path Ln Unit 540
- 223 W Howard St
- 314 Wise Ave
