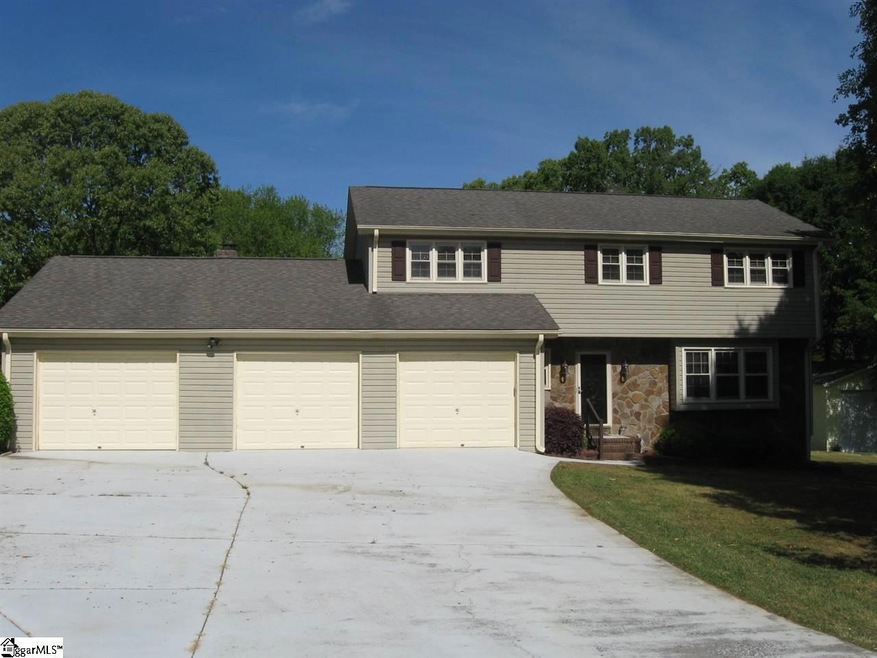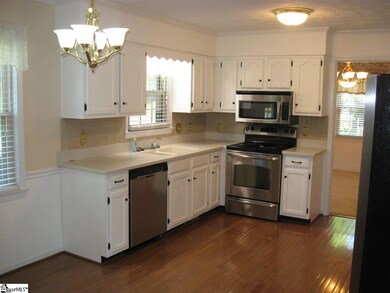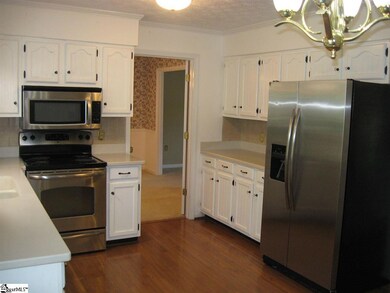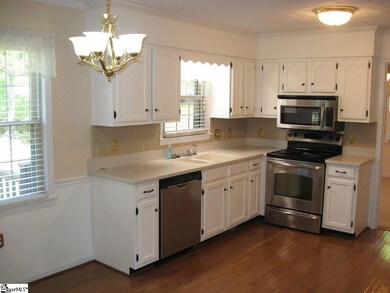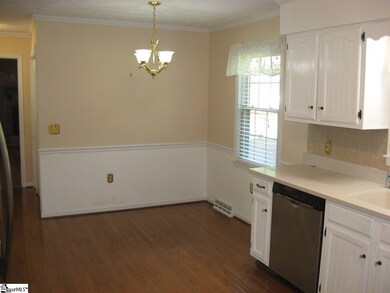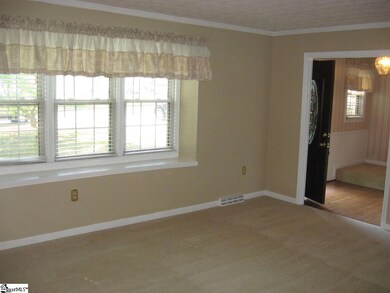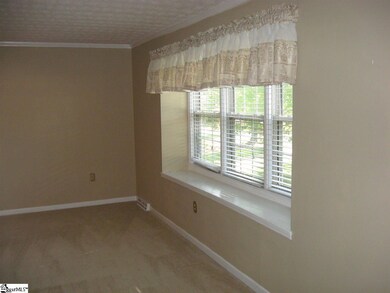
208 S Severn Cir Easley, SC 29642
Highlights
- Deck
- Traditional Architecture
- Corner Lot
- Concrete Primary School Rated A-
- Wood Flooring
- Den
About This Home
As of May 2020Located in desirable Sedgewood subdivision! Beautiful traditional 4 bedrooms, 2 1/2 bath and three car garage. This home is very clean and shows great. Large kitchen area, hardwood floors and a 30x22 deck! Large level corner lot. Close to everything you would need when it comes to shopping and entertainment.
Last Agent to Sell the Property
BHHS C.Dan Joyner-Woodruff Rd License #6011 Listed on: 04/22/2020

Home Details
Home Type
- Single Family
Est. Annual Taxes
- $690
Lot Details
- 0.46 Acre Lot
- Corner Lot
- Level Lot
- Few Trees
HOA Fees
- $4 Monthly HOA Fees
Home Design
- Traditional Architecture
- Architectural Shingle Roof
- Stone Exterior Construction
Interior Spaces
- 2,026 Sq Ft Home
- 2,000-2,199 Sq Ft Home
- 2-Story Property
- Ceiling Fan
- Fireplace Features Masonry
- Thermal Windows
- Window Treatments
- Living Room
- Breakfast Room
- Dining Room
- Den
- Workshop
- Crawl Space
- Pull Down Stairs to Attic
Kitchen
- Electric Oven
- Self-Cleaning Oven
- Built-In Microwave
- Dishwasher
- Disposal
Flooring
- Wood
- Carpet
- Vinyl
Bedrooms and Bathrooms
- 4 Bedrooms
- Primary bedroom located on second floor
- Walk-In Closet
- Primary Bathroom is a Full Bathroom
- Bathtub with Shower
Laundry
- Laundry Room
- Laundry on main level
Home Security
- Storm Doors
- Fire and Smoke Detector
Parking
- 3 Car Attached Garage
- Parking Pad
- Workshop in Garage
- Garage Door Opener
Outdoor Features
- Deck
Utilities
- Multiple cooling system units
- Central Air
- Multiple Heating Units
- Underground Utilities
- Electric Water Heater
- Septic Tank
- Cable TV Available
Community Details
- Sedgewood Subdivision
- Mandatory home owners association
Listing and Financial Details
- Tax Lot 15
Ownership History
Purchase Details
Home Financials for this Owner
Home Financials are based on the most recent Mortgage that was taken out on this home.Purchase Details
Similar Homes in Easley, SC
Home Values in the Area
Average Home Value in this Area
Purchase History
| Date | Type | Sale Price | Title Company |
|---|---|---|---|
| Deed | $235,000 | None Available | |
| Deed Of Distribution | -- | -- |
Mortgage History
| Date | Status | Loan Amount | Loan Type |
|---|---|---|---|
| Open | $211,500 | New Conventional | |
| Previous Owner | $50,000 | Credit Line Revolving |
Property History
| Date | Event | Price | Change | Sq Ft Price |
|---|---|---|---|---|
| 05/29/2025 05/29/25 | For Sale | $339,500 | +44.5% | $170 / Sq Ft |
| 05/26/2020 05/26/20 | Sold | $235,000 | 0.0% | $118 / Sq Ft |
| 04/22/2020 04/22/20 | For Sale | $234,900 | -- | $117 / Sq Ft |
Tax History Compared to Growth
Tax History
| Year | Tax Paid | Tax Assessment Tax Assessment Total Assessment is a certain percentage of the fair market value that is determined by local assessors to be the total taxable value of land and additions on the property. | Land | Improvement |
|---|---|---|---|---|
| 2024 | $1,610 | $11,510 | $1,680 | $9,830 |
| 2023 | $1,610 | $11,510 | $1,680 | $9,830 |
| 2022 | $1,557 | $11,510 | $1,680 | $9,830 |
| 2021 | $4,839 | $14,050 | $2,100 | $11,950 |
| 2020 | $1,052 | $6,820 | $800 | $6,020 |
| 2019 | $733 | $6,820 | $800 | $6,020 |
| 2018 | $690 | $6,820 | $800 | $6,020 |
| 2017 | -- | $6,820 | $800 | $6,020 |
| 2016 | $692 | $10,080 | $1,200 | $8,880 |
| 2015 | $3,322 | $6,720 | $800 | $5,920 |
| 2014 | $728 | $6,720 | $800 | $5,920 |
Agents Affiliated with this Home
-
Lori Lawson

Seller's Agent in 2025
Lori Lawson
XSell Upstate
(864) 915-6603
1 in this area
58 Total Sales
-
Dennis Chenault
D
Seller's Agent in 2020
Dennis Chenault
BHHS C.Dan Joyner-Woodruff Rd
(864) 905-3600
19 Total Sales
-
Derek Rick

Buyer's Agent in 2020
Derek Rick
Allen Tate - Easley/Powd
(864) 979-8267
107 in this area
441 Total Sales
Map
Source: Greater Greenville Association of REALTORS®
MLS Number: 1416628
APN: 211-01-02-007
- 120 Tracker Ct
- 4815 Old Easley Bridge Rd
- 182 Poplar Springs Dr
- 530 Old Pendleton Rd
- 168 Edgewood Rd
- 106 Blueforest Ln
- 207 Roe Rd
- 109 Horseshoe Bend Rd
- 3900 Highway 153 Unit 113 Roe Road
- 103 James Lake Way
- 121 Ivory Glen Ct
- 114 James Lake Way
- 119 Claire Ln
- 00 Highway 153
- 338 Cardinal Dr
- 130 Walnut Creek Way
- 108 Stratford Dr
- 00 S Carolina 153
- 126 Lake Forest Cir
- 114 Walnut Creek Way
